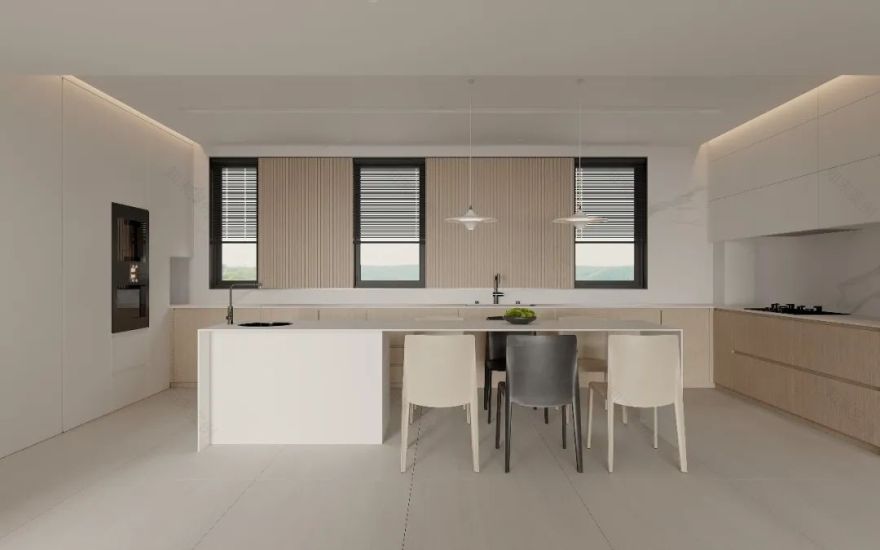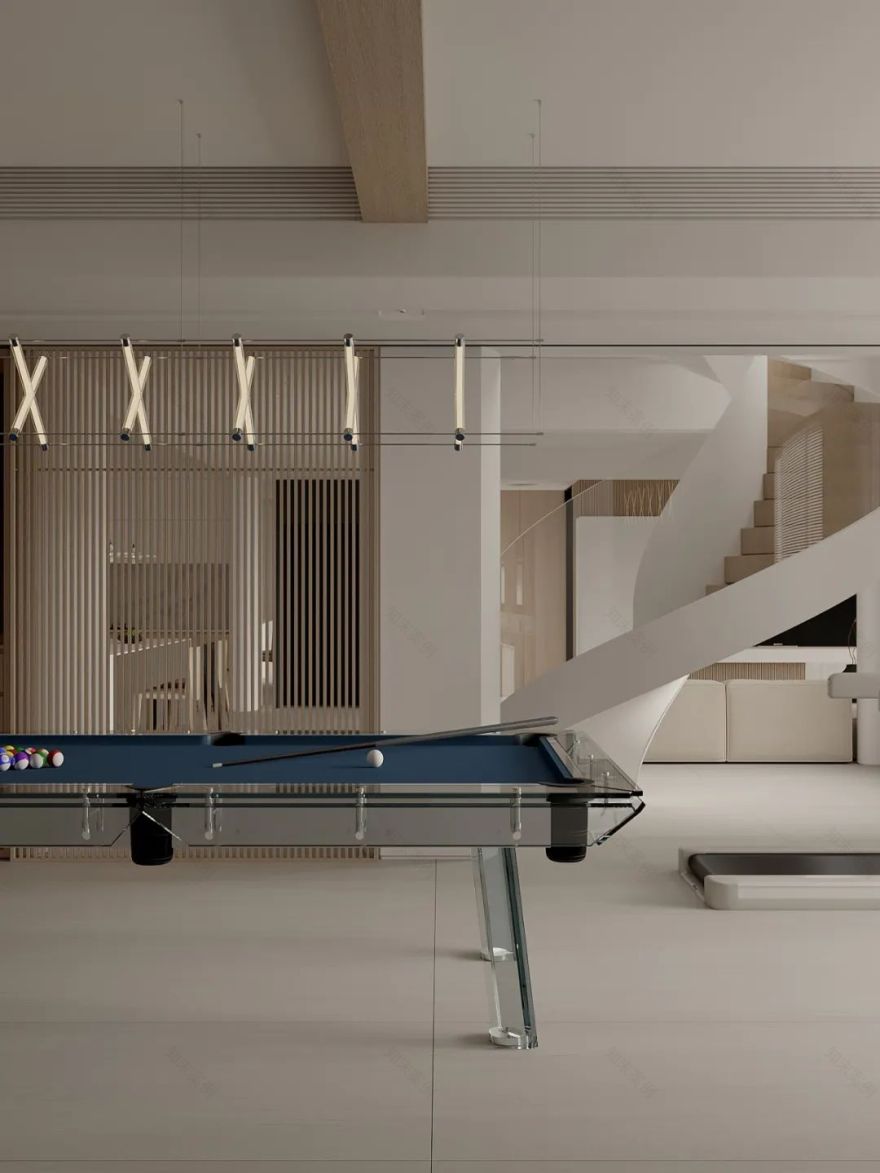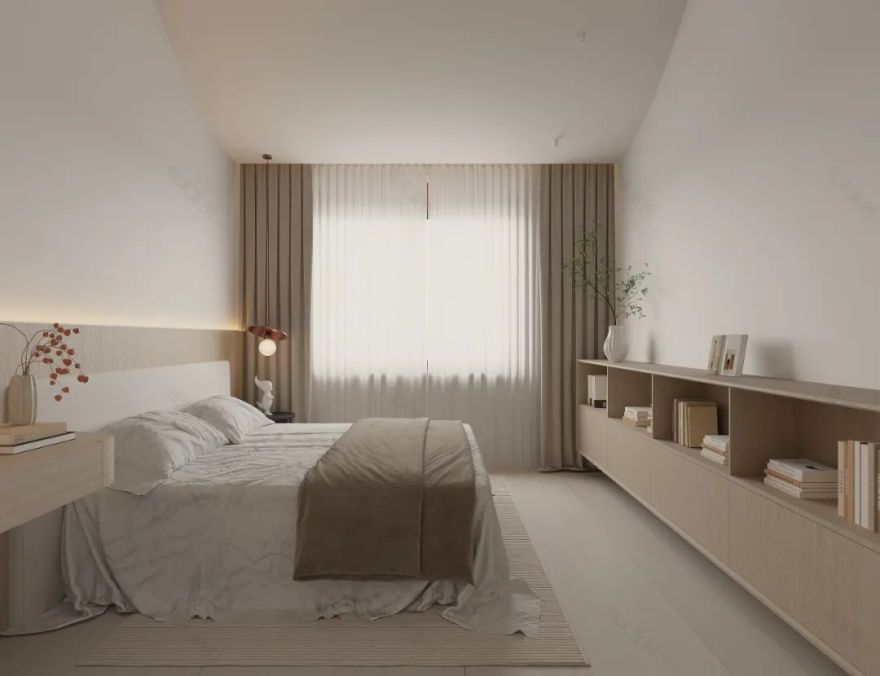查看完整案例


收藏

下载
- -
自然是难以把握的,但是我们可以同它一起生活。
Nature is difficult to grasp, But we can live with it.
Y U J I A N @ D E S I G N
客厅
—
Sitting room
本案是一套两百平的顶复,原方案一层是有三个房间的,但居住者想要在家里有一个娱乐空间,可以进行打台球等娱乐活动,由于原始各个空间尺寸并不大,无法很好地满足居住者的需求。我们从居住者的生活方式以及喜好出发,结合居住者的整体需求,更多地将功能需求、审美、情感体验融入其中。以楼层划分动静区域,一楼作为主要的休闲娱乐区域,集会客、就餐、做饭、娱乐休闲于一体,二楼主要作为休息区,动静分离,互不打扰。改造完后两百平的空间拥有近三百平的体验。设计不仅是形式的表达,更是情感的传递。每一个角落,都是生活的诗篇。在喧嚣都市中,觅得一处静谧居所,清晨与光一同醒来,夜晚枕月而眠徜徉星海,慢享生活。
This case is a 200 square meter rooftop complex. The original plan had three rooms on the first floor, but the residents wanted an entertainment space at home where they could play billiards and engage in other recreational activities. Due to the small size of the original spaces, they could not meet the needs of the residents very well. We start from the lifestyle and preferences of the residents, combined with their overall needs, and incorporate more functional requirements, aesthetics, and emotional experiences into it. Divide the dynamic and static areas by floor, with the first floor serving as the main leisure and entertainment area, integrating gathering, dining, cooking, and entertainment. The second floor is mainly used as a rest area, separating dynamic and static areas without disturbing each other. After the renovation, the 200 square meter space has a nearly 300 square meter experience. Design is not only the expression of form, but also the transmission of emotions. Every corner is a poem of life. In the hustle and bustle of the city, find a peaceful abode, wake up with the light in the morning, sleep under the moon at night, wander among the stars, and enjoy life slowly.
原本的客厅空间并不大,我们将部分露台空间纳入到客厅中来,形成开阔的空间格局。玻璃推拉门将光线和自然景观引入室内,告别一切桎梏与边界,打造自然诗意栖居。The original living room space was not large, so we incorporated some terrace space into the living room to create a spacious layout. Glass sliding doors bring light and natural landscapes into the interior, bidding farewell to all constraints and boundaries, and creating a natural and poetic dwelling.
客厅去繁就简,古朴的器物上散发着经时光浸润的光泽,背后是蜿蜒盘旋的旋转楼梯,灵动飘逸的弧线,独特的结构美感,勾勒出灵动又极富艺术感的空间之美。
The living room is simple without complexity, with antique objects emitting a luster that has been soaked in time. Behind them are winding spiral stairs, graceful curves, and unique structural beauty, outlining the beauty of a dynamic and artistic space.
露台—Terrace
利用二楼搭建无可避免的支撑立柱做圆桌,让其自然而然的融入露台空间,成为空间中独特的点睛之笔。坐看云卷云舒,闲观花开花落,一方露台,几分闲适,让生活多一份诗意,少一份纷扰。
Using the unavoidable supporting columns on the second floor to create a round table, allowing it to naturally blend into the terrace space and become a unique finishing touch in the space. Sitting and watching the clouds roll and relax, leisurely watching the flowers bloom and fall, on a terrace, a bit leisurely, making life more poetic and less chaotic.
餐厨—Restaurant and Kitchen
原本的餐厨空间并不大,我们将其打通,并将原本的客卫空间纳入其中,营造开阔的空间感受。围绕餐岛构建洄游动线,空间变得开放而通透。
The original kitchen and dining space was not large, so we connected it and incorporated the original guest and bathroom space into it to create a spacious experience. Build a migratory route around the dining island, making the space open and transparent.
大理石独特的纹理,柔和的木质配色,自然又治愈。一餐一饭,柴米油盐,是藏于烟火的爱意。
The unique texture of marble and the soft wood color scheme are both natural and healing. One meal, one meal, firewood, rice, oil, and salt, is the love hidden in the fireworks.
厨房、餐厅、客厅、休闲区,彼此独立,又彼此开放。大尺度自由公区的设计,构建出日常生活、休闲娱乐、社交会客等多元化生活场景。
The kitchen, dining room, living room, and leisure area are independent yet open to each other, and the design of large-scale free public areas creates diverse living scenes such as daily life, leisure and entertainment, and social reception. Leisure Area —
居住者喜好打台球,原本的空间并不能满足居住者的喜好,我们通过调整空间的尺度关系,打造集台球、健身、钢琴于一体的休闲娱乐空间。空间有限,快乐无限。
The residents enjoy playing billiards, and the original space cannot meet their preferences. We have adjusted the scale relationship of the space to create a leisure and entertainment space that integrates billiards, fitness, and piano. Space is limited, happiness is infinite.
木质格栅移门,既是水吧台的柜门,又是客厅与休闲区之间的隔门,隔而不断,空间与空间之间形成巧妙的对话,光影间隙,通透层叠,或开或合,各自在不同的区域里也能互相看到对方,目光所及皆是家的温暖。
The wooden grille sliding door is not only the cabinet door of the water bar, but also the partition door between the living room and the leisure area, creating a clever dialogue between spaces. The gaps between light and shadow are transparent and layered, opening or closing, allowing each person to see each other in different areas, and the warmth of home can be seen everywhere.
卫生间
—
Toilet
自然温暖的配色,洁净细致的细节。作为生活中使用频率很高的空间,以极简诠释生活美学,以细节彰显生活质感。
Natural and warm color scheme, clean and meticulous details. As a frequently used space in daily life, it interprets the aesthetics of life with minimalism and highlights the quality of life with details.
楼梯间—Stair case
旋转而上的楼梯,宛如舞者手中灵动的丝带,将楼层紧紧相连,拾阶而上,光影交错,步步皆景。The rotating staircase, like a lively ribbon in the hands of a dancer, tightly connects the floors, climbing up the stairs with interplay of light and shadow, creating a picturesque scene step by step.
茶室—Tearoom
一处桌案,几张椅凳,一本书,一盏茶,远离尘世喧嚣。茶香清幽,与书香墨韵交织,物影交错,勾勒出心中的诗意天地。
A table, several chairs and stools, a book, a cup of tea, away from the hustle and bustle of the world. The fragrance of tea is serene, intertwined with the fragrance of books and ink, and the interplay of objects and shadows outlines the poetic world in one’s heart.
利用建筑间隙的空间打造露台空间,四季流转,精致更迭,自然的气息在空间中流动,沉淀出空间的质感。
Using the gaps between buildings to create terrace spaces, the seasons flow and exquisite changes occur, and the natural atmosphere flows in the space, settling the texture of the space. 卫生间—Toilet
洗手台外置,干湿三分离,方便日常生活。自然材料的运用,石材独特的艺术纹理,将宁静自然,优雅精致蕴藏于内。External washbasin with dry and wet separation, convenient for daily life. The use of natural materials and the unique artistic texture of stone create a serene, natural, elegant and exquisite atmosphere.
主卧—Master bedroom
相对于传统的卧室布局,我们将主卧的床置于房间的中心,床头背靠与桌案一体化设计,既可以作为女主人的梳妆台,也可以作为书桌偶尔办公,集衣帽间、办公区、化妆区一体。
Compared to the traditional bedroom layout, we place the bed in the master bedroom at the center of the room, with the headboard and backrest integrated with the table. It can serve as both the hostess’s dressing table and a desk for occasional work, integrating the dressing room, office area, and dressing area.
结合原本的屋顶构造,利用交叠穿插的方式,打造异形吊顶。床尾朝南,正对窗户,玻璃推拉门将露台上的自然景色引入室内。黎明破晓的第一抹晨光,日暮降临绚烂的晚霞,夜幕低垂的星辰月光,春去秋来,冬尽夏至,朝朝暮暮,窗外之景,窗内之境,互通互融。
Combining the original roof structure and using overlapping and interweaving methods, create a unique shaped ceiling. The end of the bed faces south, facing the window, and the glass sliding door introduces the natural scenery from the terrace into the interior. The first morning light of dawn, the dazzling sunset at dusk, the stars and moonlight at night, the passing of spring and autumn, the end of winter and summer solstice, the scenery outside the window and the scenery inside the window, are interconnected and integrated.
露台—Terrace
主卫—Master bathroom
主卫延续主卧素雅的主色调,简约而不单调,悬挂式水滴龙头,独特的造型结构,宛若一件艺术品,让日常清洁也变得有仪式感。
The main bathroom continues the elegant color scheme of the master bedroom, simple yet not monotonous, with a suspended water droplet faucet and a unique design structure that resembles an artwork, making daily cleaning feel ritualistic.
次卧—Second bedroom
次卧以柔和的弧形线条和简洁的造型勾勒空间形态,以低饱和度的配色营造舒适温暖的空间感受,舒缓柔和又不失质感。The second bedroom outlines the spatial form with soft curved lines and simple shapes, creating a comfortable and warm feeling with low saturation color matching, soothing and soft without losing texture.
我们在次卧床尾开了一扇内窗,成为房间的视觉中心。打开窗户,光线和视线随之穿透,映入眼帘的是旋转楼梯独特的结构美感,上下层空间也巧妙的形成互动。
We opened an inner window at the end of the bed, which became the visual center of the room. Opening the window, light and vision penetrate, and the unique structural beauty of the spiral staircase catches the eye. The upper and lower spaces also cleverly interact with each other.
次卧—Third bedroom
干净柔和的墙面,浑然天成的木饰面,自然不失细腻,弧形吊顶为日常起居赋予艺术魅力。微弱的光线透过素色纱帘洒在地面,柔软的床铺包裹着疲惫的身体,守护着每一个甜美的梦。
The clean and soft walls, natural and delicate wood veneer, and curved ceiling add artistic charm to daily living. The faint light shone through the solid colored gauze curtain on the ground, and the soft bed wrapped around the tired body, guarding every sweet dream.
About
Design Company丨设计机构:隅间空间设计工作室
Main case designer丨主案设计:彭华宇
Executive designer丨执行设计/撰稿:宋威乐 朱梦窈
Location丨项目地址:中电 银河湾
Project Area丨项目面积:220 平方(改造后 300)
Project type丨项目类型:顶复
end
客服
消息
收藏
下载
最近





























































