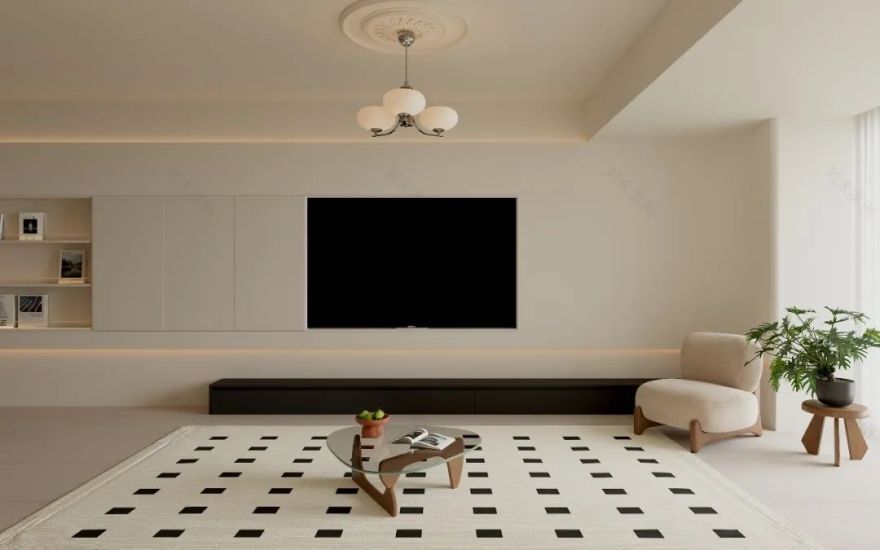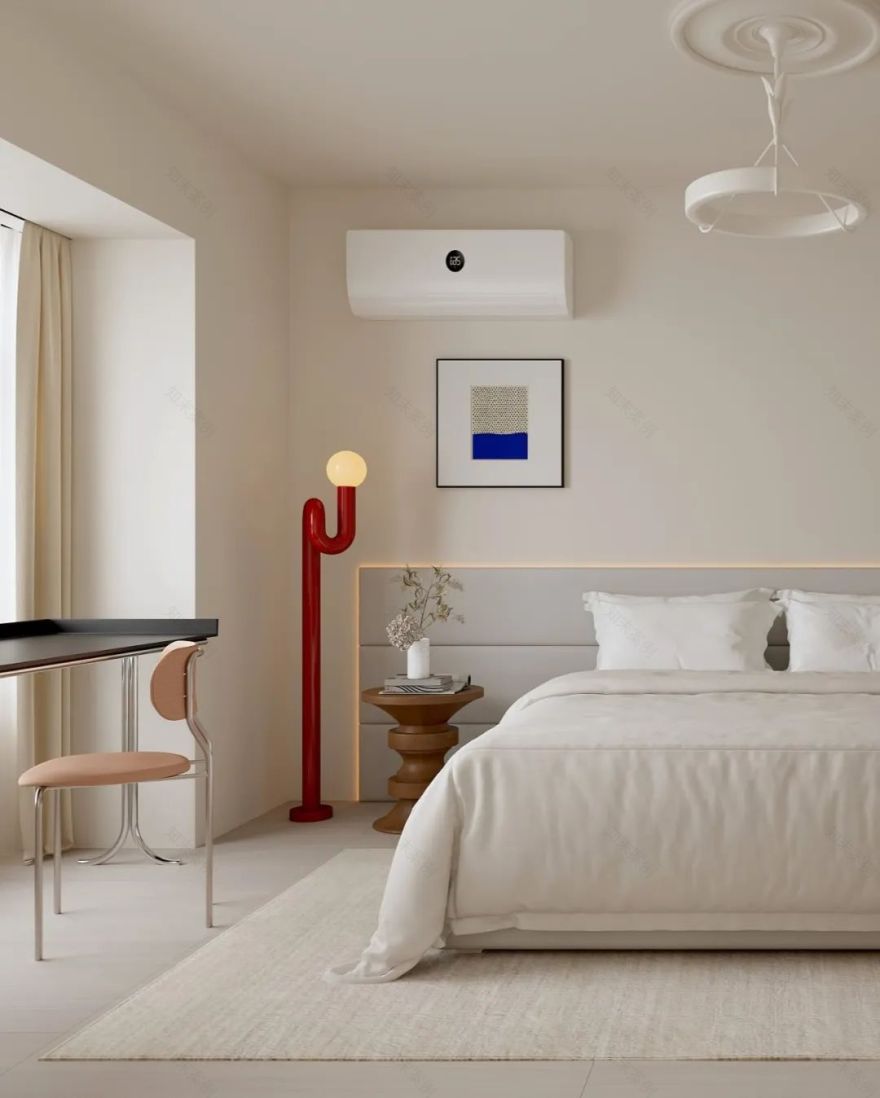查看完整案例


收藏

下载
- -
空间不仅是物理维度的容器,更是情感的载体。去除繁杂,归于纯粹,让生活充满诗意与温暖。
Space is not just a container of physical dimensions, it is the carrier of emotion. Remove complexity and return to purity, make life full of poetry and warmth.
Y U J I A N @ D E S I G N
客厅
—
Sitting room
本案是一套小三室的户型,由于原始空间较小,每个空间都很局促。我们在设计时,通过调整非承重墙体,重塑空间尺度,在满足基本功能的同时寻求空间更多的可能性。空间不仅是物理维度的容器,更是情感的载体,去除繁杂,归于纯粹,让生活充满诗意与温暖。
This case is a small three-room apartment. Because the original space is small, each space is very cramped. In the design, we reshaped the spatial scale by adjusting the non-load-bearing walls, seeking more possibilities of space while satisfying the basic functions. Space is not only the container of physical dimension, but also the carrier of emotion, removing complexity, returning to purity, making life full of poetry and warmth.
阳台打通后被纳入到客厅中来,空间更显开阔。原阳台共用的设备平台,在无法利用以及遮蔽延申的前提下,我们通过弧形结构让其自然过渡,弱化界限感的同时更显空间灵动柔和。After opening up the balcony is incorporated into the living room, the space is more open. The equipment platform shared by the original balcony, under the premise of not being able to use and shield the extension, we made it natural transition through the arc structure, weakening the sense of boundary while making the space more flexible and soft.
利用设备平台的上半部分做水吧,在不影响设备的使用下,实现空间利用最大化。无需繁复的设计语言,法式与复古相融,克制与自由相依,温柔亦有力量。Use the top half of the equipment platform as a water bar to maximize space utilization without affecting the use of the equipment. There is no need for complicated design language, French and retro blend, restraint and freedom are interdependent, tenderness is also powerful.
餐厨—Restaurant/Kitchen
原始户型餐厨空间较小,无法容纳西厨且入户也基本没有衣帽换鞋的位置,改造后的空间不仅做到了中西厨的分离,还拥有了一个衣帽换鞋区域,极大的提升了空间的尺度感受。The original kitchen space is too small to accommodate the western kitchen, and there is basically no place for clothes and hats to change shoes. The transformed space not only separates the Chinese and Western kitchens, but also has an area for clothes and hats to change shoes, which greatly improves the scale feeling of the space.
电视背景墙从客厅延伸至餐厅,让空间更具延伸感和连续性。可分离式餐岛,少数人就餐时,餐桌嵌入岛台,可以留出更多的活动空间。多数人就餐时,可以将圆桌拉出来独立使用,满足多人就餐。或分或合,极大程度上满足了不同的就餐场景以及对空间尺度的释放。
The TV background wall extends from the living room to the dining room, giving the space a sense of extension and continuity.
Separable dining island, when a few people eat, the table is embedded in the island, which can leave more space for activities. When most people eat, the round table can be pulled out and used independently to meet the needs of many people. Or divided or combined, to a great extent to meet the different dining scenes and the release of spatial scale.
中厨、西厨、餐厅、客厅、玄关,相互呼应又各自独立。无论是烹饪、就餐,亦或是休息,都能随时感受到彼此的陪伴。每一处角落,都散发着生活的诗意与温暖。
The Chinese kitchen, the western kitchen, the dining room, the living room, and the porch, echo each other and are independent. Whether it’s cooking, eating, or resting, you can feel each other’s company at any time. Every corner is exuding the poetry and warmth of life.
客卫—Guest bathroom
洗手台外置,干湿分离,提升了使用效率。作为生活中使用频率很高的空间,延续了客厅素雅的色调,简洁大方。
Washbasin external, dry and wet separation, improve the efficiency of use. As a space with a high frequency of use in life, it continues the plain and elegant color of the living room, simple and generous.
主卧—Master bedroom
基于业主的需求,将原本北次卧的部分空间纳入主卧。睡眠、休闲、衣帽、洗漱,打造主卧式套房。以流畅的线条和简洁的造型勾勒空间骨架,营造出温暖舒适又不失格调的主卧空间。
Based on the needs of the owner, part of the original north second bedroom is incorporated into the master bedroom. Sleep, relax, dress, wash, create master bedroom suite. Smooth lines and simple shapes outline the space skeleton, creating a warm and comfortable master bedroom space without losing style.
衣帽间
—
Cloakroom
衣帽间以实用为主,化妆区、衣物区、洗漱区合理分区,井然有序。方寸之间,是独属于衣帽间的仪式感。
Cloakroom mainly practical, makeup area, clothing area, washing area, reasonable zoning, orderly. Between the square inches, there is a sense of ceremony that belongs only to the cloakroom.
主卫—Master bathroom
次卧—Second bedroom
由于次卧原本的空间并不大,我们通过调整非承重墙体来调节次卧的尺度关系。奶白色为空间注入温润与暖意,让人心生慵懒。
Since the original space of the second bedroom is not large, we adjust the scale relationship of the second bedroom by adjusting the non-load-bearing wall. Milk white injects warmth and warmth into the space, making people lazy.
About
Design Company丨设计机构:隅间空间设计工作室
Main case designer丨主案设计:彭华宇
Executive designer丨执行设计/撰稿:宋威乐 朱梦窈
Location丨项目地址:偃师 橄榄城
Project Area丨项目面积:110 平方
Project type丨项目类型:私宅
客服
消息
收藏
下载
最近

































