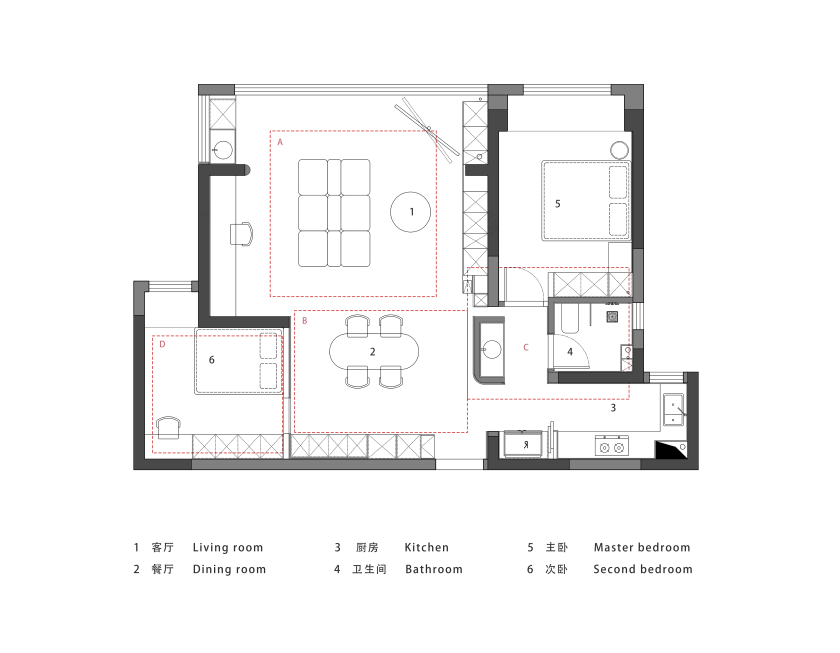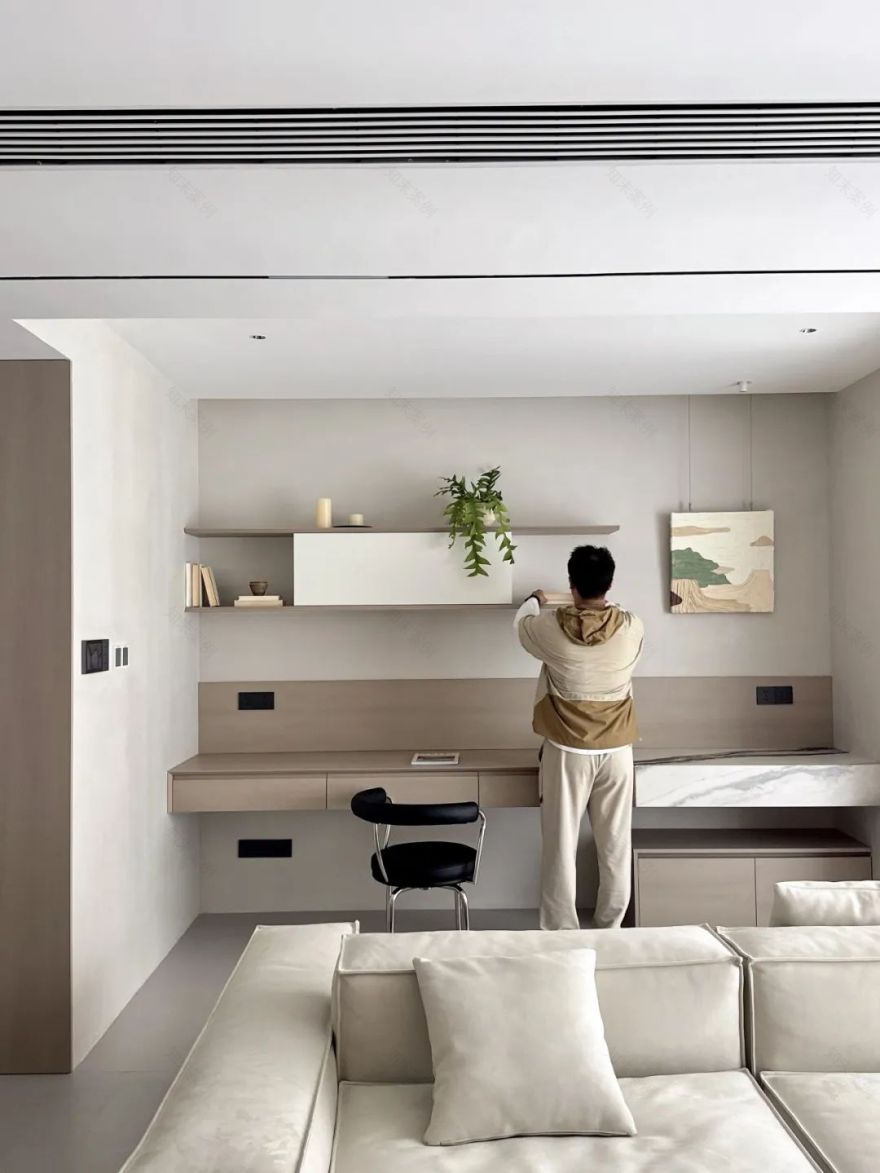查看完整案例


收藏

下载
主人的话:
I have read about many studios in Luoyang on Xiaohongshu, and I quite like your design style. Because I have been out of town for a long time, my mother is in Luoyang and I am looking for a reliable team that can be implemented.
01原始户型及平面布局
原始空间是一套小三室的户型,每个空间都比较小,空间舒适度不高。原餐厅所处位置尺度十分受限,被原始动线挤压到一旁,也无法增加相关配套。在每个空间十分有限的情况下,原本进入卫生间和主卧前的廊道过于浪费空间且一览无余,缺乏良好的空间体验感。我们希望最终呈现的空间氛围是温暖自在的,也具备主人自有的气质。
The original space is a small three-bedroom apartment. Each space is relatively small, and the comfort level is not high. The location and scale of the original restaurant are very limited, squeezed to the side by the original flow line, and unable to increase related supporting facilities. In a situation where each space is very limited, the corridor in front of the bathroom and master bedroom is too wasteful and unobstructed, lacking a good spatial experience. We hope that the final spatial atmosphere presented is warm and comfortable, and also has the owner’s own temperament.
●空间原貌
●平面布局图
改造说明:
A:基于业主两个常用卧室的需求,将客厅后原有的南向次卧打开后纳入整体,双阳台户型的优点得以显露出来,以背靠背的模块沙发作为洄游中心,形成开阔的横厅格局。
B:将进入次卧的动线和操作动线合并,整体餐厅往南移动,让其处于整个洄游动线的中心,既增加了餐厅的活动面积,也让整体动线更为流程,同时还增加了入口的衣帽鞋柜和西厨柜的操作空间。
C:对厨房、卫生间、主卧重新进行布局,卫生间干区外置,与客厅储物柜实现视觉上的统一,实现干湿分离的同时让卧室的尺度更加舒适。
D:通过调整次卧的非承重墙体与布局,增加足量的衣柜储物以及书桌,提升空间的利用率。
●深化沟通文件
●汇报花絮
●效果图
从设计咨询到确定意向后的现场勘测,再到布局方案设计,以及深化方案的每一个细节推敲和确定,每一次的沟通汇报都力求达到客户预期再给予更多惊喜。当然,也非常感谢业主全然的相信和托付,每一次方案汇报基本都是一次通过,然后满心欢喜地开启此次的设计落地之旅。
From design consultation to on-site survey after determining intentions, to layout design, and every detail of the deepening plan is carefully considered and determined. Every communication report strives to meet the customer’s expectations and provide more surprises. Of course, we are also very grateful to the owner for their complete trust and trust. Every plan report is basically approved once, and then we joyfully embark on this design landing journey.
02关于一些瞬间
●开工大吉
●墙体拆改
●地暖
●水电
●铺砖
●木作
●墙面处理
●定制安装
●灯具安装
●挂件安装
●软装进场
设计从来都不是单一的视觉化效果呈现,全案设计更是一个“设想”+“计划”的全流程且系统化的服务过程,是解决空间限制问题并给居住者在空间之中的生活方式创造出更多的可能性,并且通过精细化的梳理对整个施工过程起到更加准确的控制,以保证前期的设想通过有序的计划变为后期现实,甚至超预期的实现。一个理想的住宅落地,离不开每一个参与者的辛勤付出,感谢每一份匠心。
Design is never a single visual presentation. Whole project design is a comprehensive and systematic service process of "conception" and "planning", which solves the problem of spatial limitations and creates more possibilities for residents’ lifestyles in the space. Through fine sorting, the entire construction process is more accurately controlled to ensure that the initial ideas are transformed into later reality through orderly planning, and even exceed expectations. An ideal residential building cannot be achieved without the hard work of every participant, and we are grateful for every bit of craftsmanship.
●软装摆场和落地拍摄
从设计到硬装施工,到软装选品和采购,再到最终落地。一点点的让空间更有温度。
From design to hard installation construction, to soft installation selection and procurement, and finally to implementation. Gradually making the space warmer.
木屿房子应当成为人的岛屿。Houses should become islands for people.自然在上面生长。Nature grows on it.如同人也在上面扎根。Like people also rooting on it.
项目是一套三居室的小平层住宅,主人只有两个常用的卧室需求,因此我们将原有客厅旁的卧室打开重组,在拓展场景可能性且保有功能完整性的前提下充分的让空间融合起来,使其具备不同场景下使用的弹性,我们希望空间是包裹且包容的,也是开放且流动的。
The project is a small three-bedroom apartment with only two commonly used bedrooms required by the owner. Therefore, we have opened up and reorganized the bedroom next to the living room, fully integrating the space while expanding the possibilities of the scene and maintaining functional integrity, making it flexible for use in different scenarios. We hope that the space is enclosed and inclusive, as well as open and flowing.
木
可
行舟,亦可做屿
将客厅后原有的南向次卧打开后纳入整体,双阳台户型的优点得以显露出来,南向是整面的落地窗景,打开后的空间将光线和城市景观全部纳入室内,以背靠背的模块沙发为空间洄游的岛屿,人在其中穿行游走,或停下休息。
The original south facing second bedroom behind the living room is opened and integrated into the whole, so the advantages of the double balcony house type can be revealed. The south facing is the whole french window view. The open space brings all the light and urban landscape into the room. The back-to-back modular sofa is used as the island of space migration, where people walk or stop to rest.
客厅西侧墙柜延伸至阳台,把拆不掉的墙垛“藏”起来,以简约的设计勾勒出空间的格调,美观与实用兼具。自然的原木,柔和的墙面,棉麻沙发,大理石茶几,质朴且自然,温柔而静谧。柔和的光线洒落,一呼一吸间是抵达内心的治愈感,一切温柔的恰到好处。
The wall cabinet on the west side of the living room extends to the balcony, hiding the unremovable wall stacks and outlining the style of the space with a simple design, combining aesthetics and practicality. Natural logs, soft walls, cotton and linen sofas, marble coffee tables, simple and natural, gentle and peaceful. The soft light falls, and every breath brings a sense of healing to the heart. Everything is gentle and just right.
空间打开后原有的梁体成为需要解决的问题,我们用弧形过渡吊顶和梁体,弱化梁体的同时又串联空间,柔美的线条与冷硬的梁体相互碰撞,为空间注入独特的艺术美感。
After the space is opened, the original beam becomes a problem that needs to be solved. We use curved transition ceilings and beams to weaken the beam while connecting the space. The soft lines collide with the cold and hard beams, injecting a unique artistic beauty into the space.
岸留浅滩,既见绿洲
被延申的客厅墙体将卫生间和主卧的入口以及干区很好的隐蔽起来,并实现了干湿分离。入口进来绕过圆弧墙体来到 2.2 米餐桌为洄游中心的餐厅,尺度再次被打开,秩序再次被梳理,桌面洞石的肌理映衬着油画的绿意,悠然惬意。
The extended living room wall effectively conceals the entrance to the bathroom and master bedroom, as well as the dry area, achieving a separation of dry and wet areas. The entrance winds around the curved wall and leads to the dining room with a 2.2-meter dining table as the migratory center. The scale is once again opened, and the order is once again organized. The texture of the tabletop cave stone reflects the greenery of the oil painting, creating a leisurely and comfortable atmosphere.
原餐厅所处位置尺度十分受限,被原始动线挤压到一旁,也无法增加相关配套。我们将进入次卧的动线和操作动线合并,整体餐厅往南移动,让其处于整个洄游动线的中心,既增加了餐厅的活动面积,也让整体动线更为流畅,同时还增加了入口的衣帽鞋柜和西厨柜的操作空间。原本正对着餐厅的次卧安装隐形门,门墙宛若一体,更显空间开阔统一。
The scale of the original restaurant’s location is very limited, and it is squeezed aside by the original flow line, making it impossible to add related supporting facilities. We will merge the flow line entering the second bedroom with the operation flow line, and move the overall restaurant southward, placing it at the center of the entire migration flow line. This not only increases the activity area of the restaurant, but also makes the overall flow line more streamlined. At the same time, it also increases the operating space for the entrance’s coat and shoe cabinet and western kitchen cabinet. The second bedroom, which was originally facing the restaurant, was equipped with an invisible door, and the door wall looked like a whole, making the space more spacious and unified.
独特纹理和色彩的洞石,黑色皮质金属餐椅,极简白色玄关柜,质朴原木,极尽展现自然造物之美。家人围坐,灯火可亲,慢享人间烟火。
Unique textured and colorful cave stones, black leather metal dining chairs, minimalist white foyer cabinets, rustic logs, fully showcase the beauty of natural creation. Family members gather around, friendly lights, and enjoy the fireworks of the world slowly.
虚实相间,张弛有度
趋向于无序之序的小尺度空间,不讲究大而无当的对称和平衡,让每一个物品处在互相之间关系线上,让每一个转身都恰到好处的松弛自在。
A small-scale space that tends towards a disordered order, without emphasizing excessive symmetry and balance, allowing each item to be on the relationship line between each other, and allowing every turn to be just right and relaxed.
在每个空间十分有限的情况下,原本进入卫生间和主卧前的廊道过于浪费空间且一览无余。因此,我们对厨房、卫生间、主卧重新进行布局,卫生间干区外置,与客厅储物柜实现视觉上的统一,实现干湿分离的同时让卧室的尺度更加舒适。透过干区和主卧间的缝隙,视线、光线、空气随之流动起来,空间不设限,在松弛里热爱生活。
In situations where each space is very limited, the corridor that originally led to the bathroom and master bedroom is too wasteful of space and provides a clear view. Therefore, we have rearranged the layout of the kitchen, bathroom, and master bedroom, with the dry area of the bathroom located externally and visually unified with the storage cabinets in the living room, achieving a separation of dry and wet areas while making the bedroom more comfortable. Through the gap between the dry area and the master bedroom, the line of sight, light, and air flow, and the space is unlimited, loving life in relaxation.
朝起于歌,暮归于屿
床头柜衣柜一体化设计,视觉上保持空间的尺度延伸感。整体采用灰白的配色方式,低饱和度的配色,木质元素的融入,静谧柔和,勾勒出属于家的温度。
The integrated design of bedside table and wardrobe visually maintains the sense of scale extension in the space. The overall color scheme adopts a gray white color scheme, low saturation color scheme, and the integration of wooden elements, creating a serene and soft atmosphere that outlines the warmth of home.
次卧空间不大,我们通过调整其布局,增加足量的衣柜储物以及书桌,穿插自然,兼具美观与实用。质朴的材料,素雅的色调,自然纯粹,静谧柔和又不失格调。
The second bedroom space is not large, so we adjusted its layout by adding sufficient wardrobe storage and a desk, interspersed with nature, and combining aesthetics and practicality. Simple materials, elegant color tones, natural purity, tranquility and softness without losing the tone.
落地,比图纸更精彩
在施工的过程中,高度还原设计离不开参与的每个人,我们一直相信,每个推敲过的节点,都会在空间中闪闪发光。
About
Design Company丨设计机构:隅间空间设计工作室
Main case designer丨主案设计:彭华宇
Executive designer丨执行设计/撰稿:宋威乐 朱梦窈
Location丨项目地址:碧桂园-玖玺台
Project Area丨项目面积:105 平方
Project type丨项目类型:私宅
photography丨摄影:馥岛
Collaborative brand|合作品牌:锦致高端定制-日立空调-西门子电器-芬琳漆-卡布奇诺瓷砖
客服
消息
收藏
下载
最近



























































