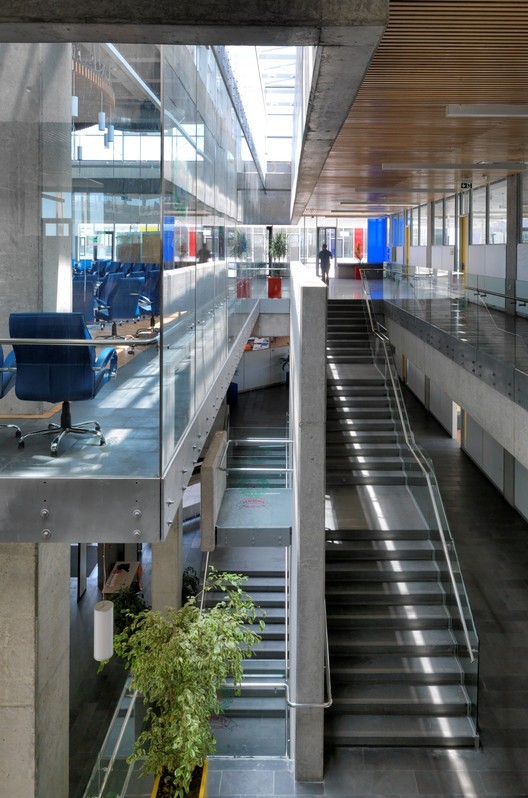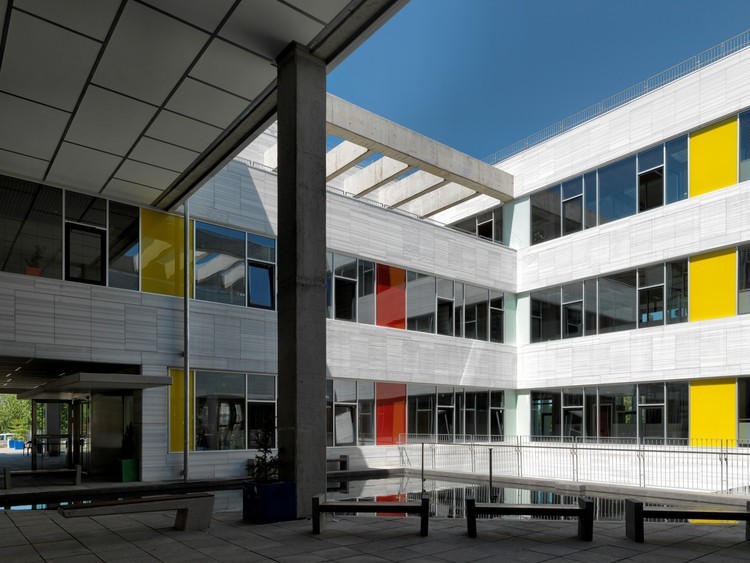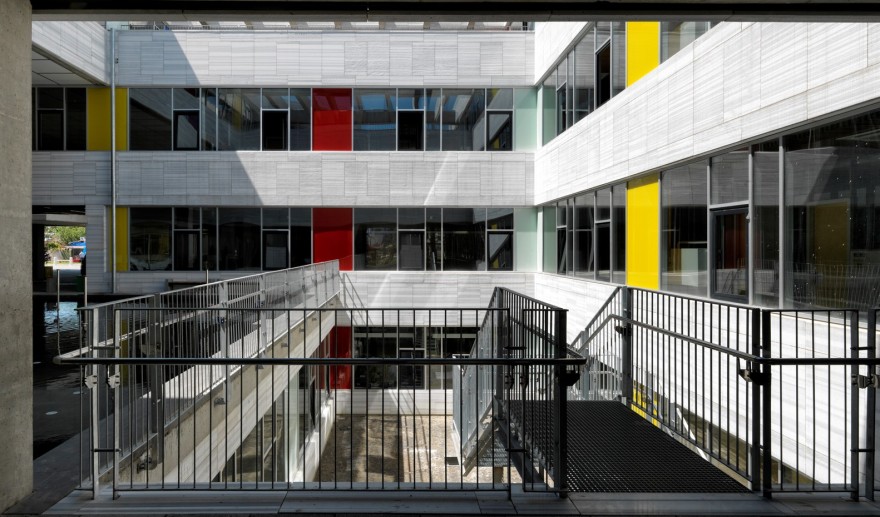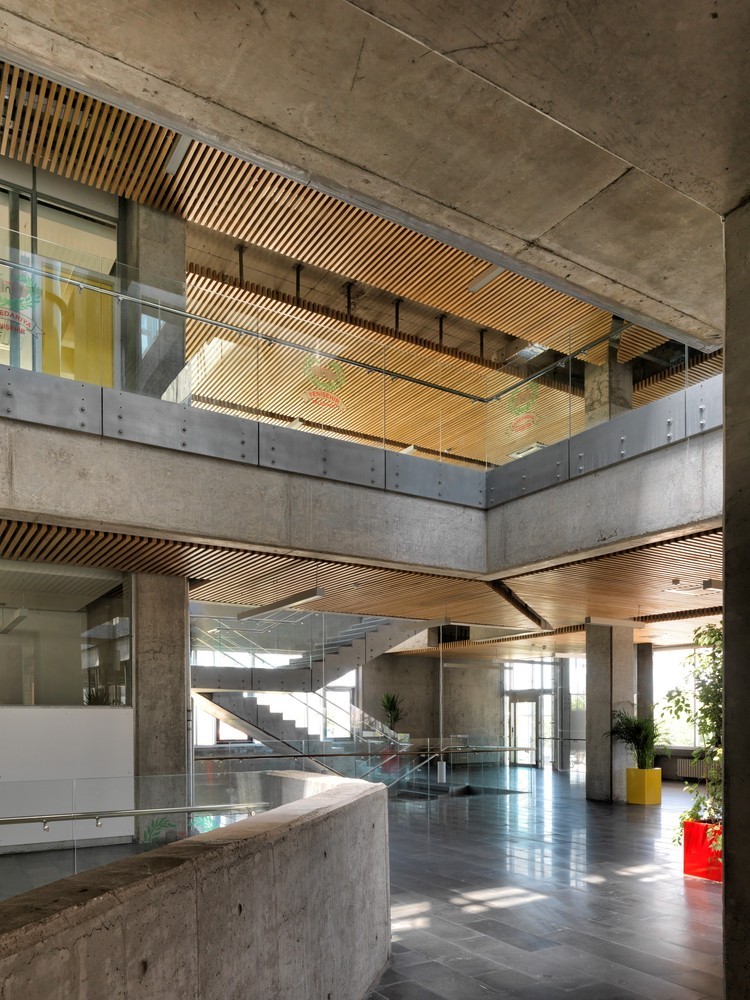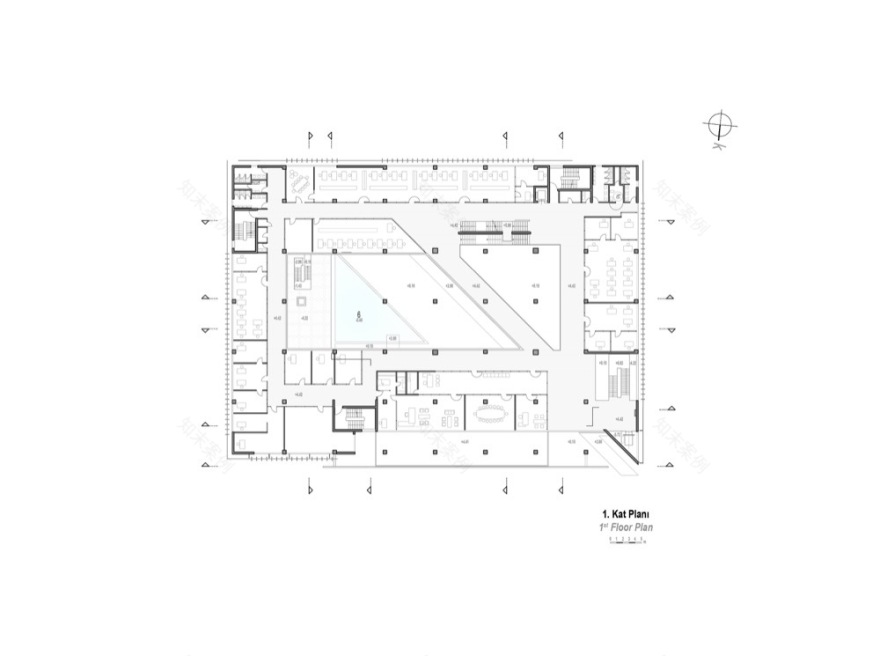查看完整案例


收藏

下载
© Cemal Emden
Cemal Emden
架构师提供的文本描述。迪亚巴克尔是土耳其最大的城市之一,位于土耳其东南部地区。它以其丰富的文化和历史背景而闻名于世。尽管该地区持续的动荡正在困扰着其人口,但这座城市仍保持着生机勃勃的生活。
Text description provided by the architects. Diyarbakir, one of the largest cities of Turkey, is located on the Southeast region of the country. It is famous with its rich cultural and historical background. Even though the ongoing turmoil in the region is disturbing its population, the city keeps its vibrant life.
© Cemal Emden
Cemal Emden
2005年,维吾尔族建筑师赢得了全国建筑设计大赛的主办权,为迪亚巴克尔·耶尼谢希尔市新楼的设计举办了比赛。然而,市政府在七年内改变了这座建筑的概念和地段,维吾尔建筑师在2012年开始重新设计它,以适应新的地段和要求。经过重新设计,最近建成的建筑于2016年向公众开放。
In 2005, Uygur Architects won the national architectural competition organized for the design of the Diyarbakir Yenisehir Municipality new building. However the municipality changed the concept and the lot of the building in seven years time and Uygur Architects started to redesign it for the new lot and requirements in 2012. After the redesign, recently finished building opened to public in 2016.
© Cemal Emden
Cemal Emden
其主要设计原则是使建筑物成为一座简陋而又庄重的三层正方形建筑的“人民住宅”。解读传统的伊万空间,形成底层的社会空间是主要的空间姿态。
The main design principle was to give enable the building to be used as “people’s house” with a humble but sober three-storey square building. Interpretation of traditional iwan space to form social spaces on the ground floor was the main spatial gesture.
对角放置在底层的公共区域在东侧有一个多功能会议厅,而市民使用的市政单位位于该地区的西侧。由于上面的空隙,这些功能为公众创造了丰富的空间实践,提供了阴影和空气循环。庭院中的浅水池被设计成一个视觉和功能元素,支持空间的小气候。
The diagonally placed public area on the ground floor has a multi functional conference hall attached on the East side while the municipality units used by citizens are located on the west side of this area. These functions create a rich spatial practice for the public thanks to the voids above, providing both shadow and air circulation. The shallow pool in the courtyard is designed as a visual and functional element that supports the microclimate of the space.
© Cemal Emden
Cemal Emden
画廊的空洞在一楼创造视觉连接楼层之间,同时反映的痕迹,卷以下。这些空隙也提供了自然空气循环内的建筑物,是在炎热的气候。
Gallery voids on the first floor create visual connections between floors while reflecting the traces of the volumes below. These voids also provide natural air circulation inside the building that is located in a hot climate.
圆形玻璃委员会会议厅是透明和参与性民主的解释,它是建筑物的吸引中心。这个大厅周围的走廊连接着市长、市长助理和其他官员的办公室。这层楼还有一个小会议室和餐厅。
The circular glazed council chamber is an interpretation of transparent and participatory democracy and it acts as the attraction center of the building. The corridors surrounding this hall are connected to the office rooms for the mayor, mayor’s assistants and other officers. A small meeting room and dining hall is also located in this floor.
© Cemal Emden
Cemal Emden
办公室立面上的立面遮阳决定了建筑物的特色外观。多亏了这些遮阳的元素,在炎热的天气里,建筑很容易空调,能耗也很低。
Vertical sunshades attached to the office facades determine the characteristic appearance of the building. Thanks to these sun-shading elements, the building is easily air-conditioned during the hot days with low energy consumption.
© Cemal Emden
Cemal Emden
产品描述。柔软的纹理白色马尔马拉大理石面板覆盖整个建筑的外观,同时反射强烈的阳光。另一方面,迪亚巴克尔玄武岩是当地一种天然的深灰色石头,被用作地板覆盖物,与白色外墙形成鲜明对比。裸露的混凝土、玻璃、木材和玄武岩之间的和谐关系为穿透阳光创造了一个中立的背景,在建筑物内一整天都会产生光线和阴影的景象。
Product Description. Soft textured white Marmara marble panels cover the whole building’s façade while reflecting harsh sunrays. On the other hand, Diyarbakir basalt, a local natural dark gray stone, is used as floor coverings that contrast with the white façade. The harmonious relationship of the exposed concrete, glass, wood and basalt creates a neutral backdrop for the penetrating sunrays that create spectacles of light and shadow inside the building throughout the day.
© Cemal Emden
Cemal Emden
Architects Uygur Architects
Location Diyarbakır, Turkey
Category Town & City Hall
Architects in Charge Semra Uygur, Ozcan Uygur
Project Team Necati Seren, Guliz Erkan, Emine Kirman, Huseyin Atakan, Ebru Can Bilhan
Area 9.893 m2
Project Year 2016
Photographs Cemal Emden
Manufacturers Loading...
客服
消息
收藏
下载
最近



