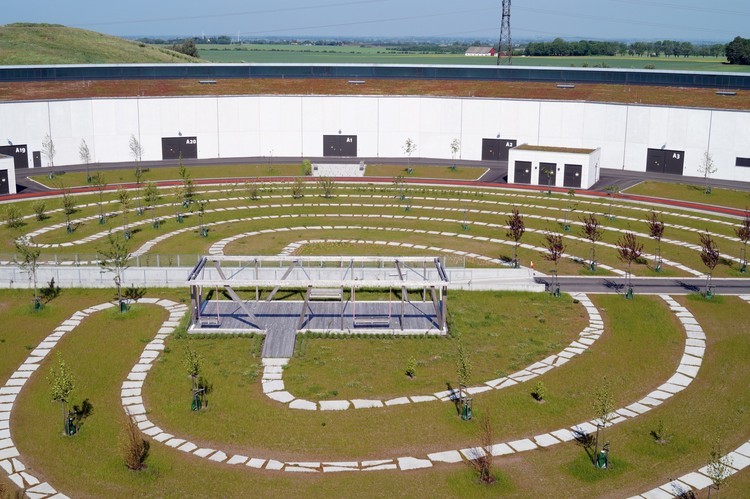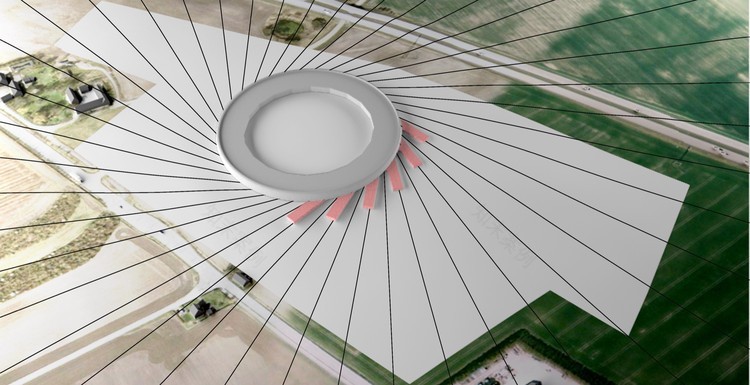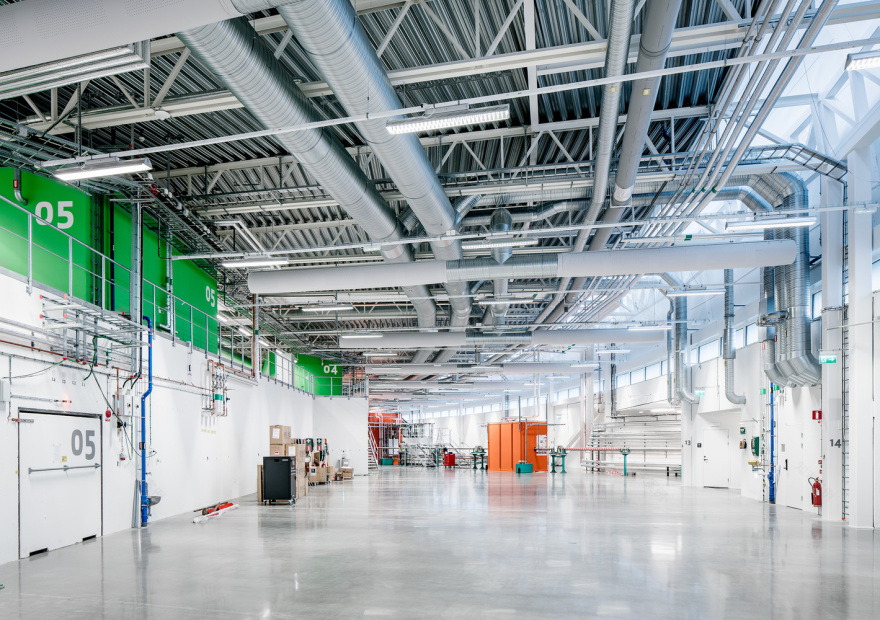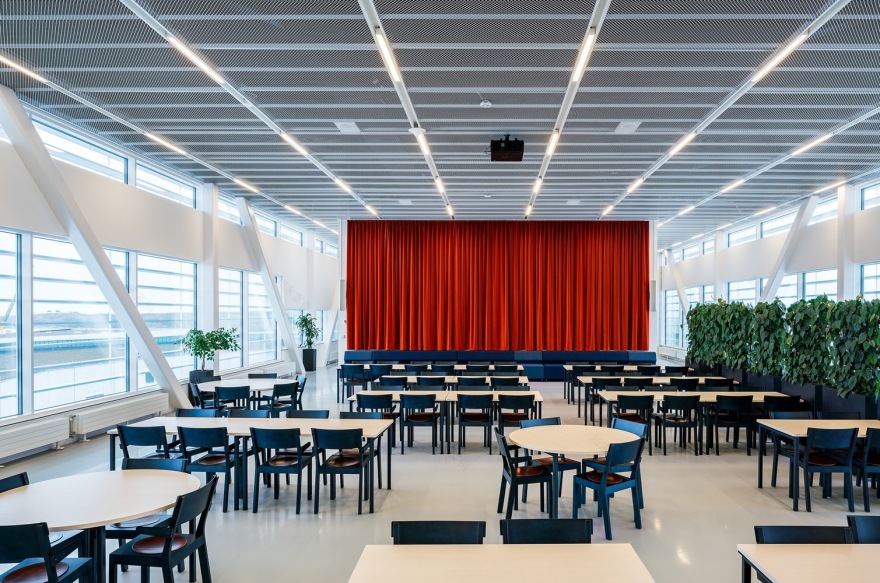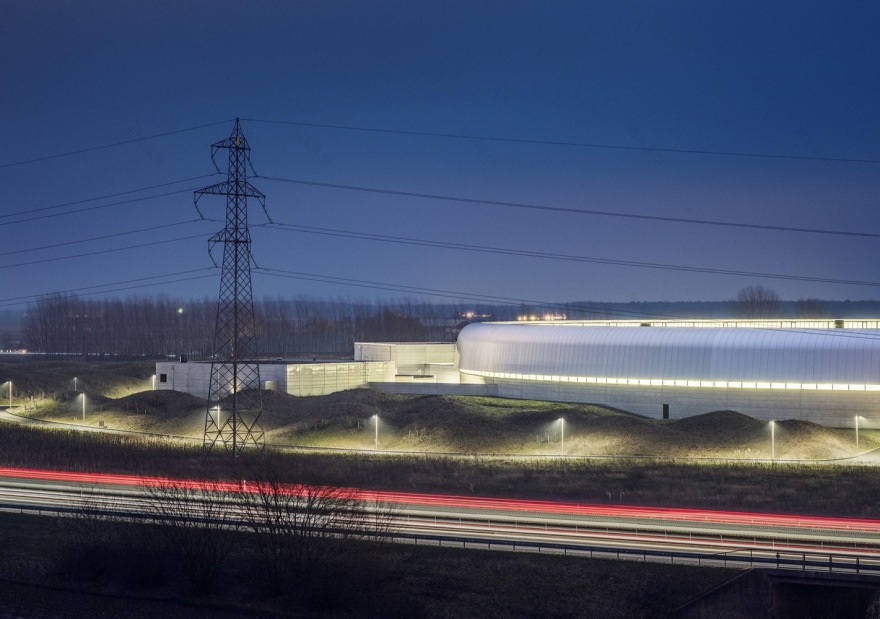查看完整案例


收藏

下载
协助建筑师 Göran Hellquist 和 Jonas Ruthblad 制造商装货。多规格少规格
Total Contractor Peab Sverige AB
Commission in charge Janis Kursis
Design Greger Dahlström
Assisting Architects Göran Hellquist and Jonas Ruthblad
Manufacturers Loading... More Specs Less Specs
Courtesy of Snøhetta
Sn hetta 提供
架构师提供的文本描述。FOJAB Arkitekter 的建筑设计
Text description provided by the architects. BUILDING DESIGN by FOJAB arkitekter
当接近光速的电子被迫从其线性方向改变过程时,它们释放出的能量转化为软 X 射线和硬 x 射线-- 同步加速器光-- 可用于在分子水平上检测材料特性。这种辐射最早是在 20 世纪 40 年代末在通用电气实验室的加速器中观察到的。这种技术是在 20 世纪 50 年代初在斯坦福大学进一步发展起来的。瑞典第一个同步光储存环是 20 世纪 80 年代中期建造的 MAX I。储存环 MAX II 和 MAX II 于 1996 年和 2006 年投入使用。今天,全世界大约有 50 个同步加速器光实验室。
When electrons accelerated close to the speed of light are forced to change course from its linear direction, they release energy which transforms to soft and hard x-rays – synchrotron light – that can be used for examination of the material characteristics on molecule level. This kind of radiation was first observed in an accelerator at the laboratories of General Electrics at the end of the 1940s. The technique was further developed at Stanford University at the beginning of the 1950s. The first storage ring for synchrotron light in Sweden was MAX I built in the middle of the 1980s. The storage rings MAX II and MAX II were taken in use in 1996 and 2006. Today there are about 50 synchrotron light laboratories world-wide.
Section Render
分段渲染
© Felix Gerlach
费利克斯·杰拉赫
2009 年,隆德大学决定建立一个新的实验室,麦克斯四世,并准备公开招标文件。承包商 Peab 和房地产公司 Wihlborgs 的一个财团赢得了投标,并成立了房地产公司 ML4,负责建造实验室并将其出租给隆德大学。五位建筑师被邀请参加建筑和景观设计比赛。在 2010 年秋季,FOJAB 的建筑师被委托设计的建筑物。新海塔建筑师被委托进行景观设计。两位建筑师紧密合作,以实现景观与建筑之间的共生关系。
In 2009 Lund University decided to build a new laboratory, MAX IV, and prepared documents for public tender. A consortium of the contractor Peab and the real estate company Wihlborgs won the tender and formed the real estate company ML4 for the construction and letting of the laboratory to Lund University. Five architects were invited to compete for the design of the buildings and the landscape. In the autumn 2010 FOJAB architects were commissioned the design of the buildings. Snøhetta architects were commissioned the design of landscape. Both architects have worked closely together to achieve a symbiotic relation between landscape and buildings.
© Felix Gerlach
费利克斯·杰拉赫
MAXIV 由于其极低的发射率和聚焦的电子射线而有别于其他类似的设备。电子在地下线性隧道中加速,然后导致两种不同类型的储存环,1.5 GeV 和 3 GeV,在地面水平。当同步加速器光通过改变方向产生时,沿光束线引导,选择特定的波长在不同的实验站对测试样品进行检验。
MAX IV differs from other similar facilities by its extremely low emittance and focused electron ray. Electrons are accelerated in a subterranean linear tunnel and then led up to two different types of storage rings, 1.5 GeV and 3 GeV, on the ground the level. When the synchrotron light is produced by changing its course it is led along beamlines where particular wave lengths are selected for the examination of test samples in different experiment stations.
© Felix Gerlach
费利克斯·杰拉赫
Section Render
分段渲染
良好的建筑是由看似简单的形式和功能之间的关联来认识的。在组织和设计 MAX IV 设施时,我们重点研究了研究人员的功能需求和位置特征。其目的是使设施的高技术过程既能从外部反映出来,又能从内部设计中反映出来。
Good architecture is recognized by a seemingly uncomplicated correlation between form and function. When organizing and designing the MAX IV facility, we have focused on the researchers’ functional requirements and the characteristics of the location. The aim is that the high technology process of the facility is reflected by the exterior as well as the interior design.
© Felix Gerlach
费利克斯·杰拉赫
MAXIV 是一个不断发展和变化的巨大实验室。设施的所有不同建筑部件和单元在功能、程度和寿命方面都有各自的具体要求。有些建筑物和建筑部件是为其特定目的而量身定做的,而另一些则是或多或少地进行了一般性的设计。大多数单元必须为各种不断变化的功能需求做好准备。设计过程的第一步是映射和定义具体的需求。下一步是形成一种体系结构语言,目的是给设施一个独特的身份和一个可持续的整体表达,允许更改和修改供将来使用。
MAX IV is a huge laboratory in constant development and change. All different building parts and units of the facility have their own specific requirements with regard to function, extent and life length. Some buildings and building parts are tailor made for their specific purposes, while others are given a more or less general design. Most units must be prepared for a wide range of ever changing functional requirements. First step of the design process was to map and define the specific requirements. Next step was to form an architectural language with the aim of giving the facility a distinct identity and a sustainable overall expression that allows changes and modifications for future use.
© Felix Gerlach
费利克斯·杰拉赫
定义了三种建筑类型:大型存储环及其实验大厅,办公楼 5 层,以及其他建筑物。随着设备的发展,实验大厅周围将逐步增加来自存储环和实验中心的同步束线。这些增加的可能性只能由设施的未来发展来确定。实验大厅和办公楼的上部预计不会发生变化或增加。其他建筑物包括小型实验大厅和技术支持设施的建筑物,它们有很大的变化潜力。
Three building typologies were defined: the large storage ring with its experiment hall, the office building of five floors, and finally, the other buildings. With the development of the facility, synchrotron beam lines from the storage ring and experiment hutches will gradually be added around the experiment hall. The ex¬tent of these additions can only be defined by the future development of the facility. The upper parts of the experiment hall and the office building are not expected to undergo changes or additions. The other buildings consist of the small experiment hall and buildings for technical support facilities, which have a great potential for change.
© Felix Gerlach
费利克斯·杰拉赫
Ground Floor Plan
© Felix Gerlach
费利克斯·杰拉赫
良好的建筑也被一种设计理念所认可,它把它的魅力放在整个项目、景观、外部和室内设计上。Sn hetta 和 FOJAB 的合作形成了景观、外部建筑设计和室内建筑设计之间的共生关系。
Good architecture is also recognized by a design idea that puts its spell on the whole project, landscape, exterior and interior design. The cooperation between Snøhetta and FOJAB has resulted in a symbiotic relation between landscape, exterior building design and interior building design.
大型实验大厅的刷铝、带遮阳装置的白衣办公楼、白色混凝土正面和起伏的景观构成了 MAX IV 设施的清晰而持久的形象。详细设计于 2010 年 7 月开始。工程于 2011 年 6 月开工,2015 年 6 月完工。该设施于 2016 年 6 月启用。环境认证:瑞典第一座办公楼被评为 BREEAM-SE 级优秀建筑,欧盟绿色建筑-- 黄金级和 Milj byggnad Guld 级。马克斯四世被授予 2014 年 MIPIM 最佳未来项目。
The brushed aluminium of the large experiment hall, the white clad office building with its sun shading device, the white concrete facades and the waving landscape constitute a clear and lasting image for the MAX IV facility. Detail design started in July 2010. Construction started in June 2011, and was completed in June 2015. The facility was inaugurated in June 2016. Environmental Certification: Sweden’s first office building classed with BREEAM-SE – Level Excellent, EU Green Building – Level Gold and Miljöbyggnad Guld. MAX IV was awarded the Best Futura Project at MIPIM 2014.
© Felix Gerlach
费利克斯·杰拉赫
Sn hetta 的景观
LANDSCAPE by Snøhetta
自 2011 年以来,Sn hetta 一直致力于为 Max IV 实验室开发独特的景观设计。MAX IV 是一个由瑞典研究委员会和隆德大学联合运作的国家实验室。同步加速器设施由 FOJAB 建筑师创建,Sn hetta 设计了 19 公顷的景观公园。马克斯四世于 2016 年 6 月 21 日正式开业。
Since 2011, Snøhetta has been working on the development of a unique landscape design for the MAX IV Laboratory. MAX IV is a national laboratory operated jointly by the Swedish Research Council and Lund University. The synchrotron facility is created by FOJAB architects, and Snøhetta has designed the 19 hectares landscape park. MAX IV was officially opened on June 21st 2016.
景观设计基于一套独特的参数,以支持实验室研究的性能,包括缓解附近公路地面振动、雨水管理以及实现城市雄心勃勃的可持续性目标等措施。
The landscape design is based on a set of unique parameters to support the performance of the laboratory research, including measures such as mitigating ground vibrations from nearby highways, storm water management, and meeting the city’s ambitious sustainability goals.
Courtesy of Snøhetta
Sn hetta 提供
马克斯四号是伦德东北地区大规模改造的第一部分,目的是把农业用地变成一个“科学城”。创建一个新的绿色公共公园,而不是一个封闭的、内向的研究中心,在公共领域产生了不同的效果。马克斯四世遗址是一个绿色场地,坡地草甸植被作为游憩区的形象,为研究设施的户外区域设置了新的标准。MAX IV 一直是一个与客户、顾问和建筑开发商合作的过程。
The MAX IV is the first part of a larger transformation of the area northeast of Lund aiming to turn agricultural land into a ‘Science City’. The creation of a new, green public park rather than a fenced, introverted research center makes a difference in the public realm. The MAX IV site is a green site, and the image of the meadow vegetation on sloping hills as a recreational area is setting a new standard for research facilities’ outdoor areas. MAX IV has been a collaborative process together with the client, consultants and construction developer.
Courtesy of Snøhetta
Sn hetta 提供
景观设计的发展基于以下四个重要标准:
The development of the landscape architecture design is based on four important criteria:
减缓地面振动:由研究人员和工程师领导的测试显示,邻近高速公路 (E22) 上的交通引起了地面振动,可能影响实验室的实验。通过建立斜坡和一个更混乱的表面,地面振动的数量已经减少。
1 – Mitigating ground vibrations: Testing led by researchers and engineers revealed that traffic on the neighboring highway (E22) was causing ground vibrations that could influence the experiments in the laboratories. By creating slopes and a more chaotic surface, the amount of ground vibrations has been reduced.
Courtesy of Snøhetta
Sn hetta 提供
2 – Mass balance: With focus on optimizing the reuse of the excavated masses on site, a cut and fill strategy was employed. This secures the option of reversing the land to agricultural use when the synchrotron is no longer on site. By uploading the digital 3D model directly into the GPS-controlled bulldozers, we were able to relocate the masses to their final position in one operations, and no masses were transported off site.
Courtesy of Snøhetta
Sn hetta 提供
3.雨水管理:伦德市规划部门限制允许进入城市管道的水量,并限制场地边界内的水管理。因此,干池和湿池都是为 1 年和 100 年的暴雨水设计的。
3 – Storm water management: The city planning department of Lund restricts the quantity of water permitted to run into the city’s pipelines, and water management inside the site’s boundaries. Dry and wet ponds are therefore designed for both the 1-year and the 100-year storm water.
4.植物选择和维护:在昆斯马肯附近的自然保护区的发现使人们能够通过收获干草并在新的丘陵景观上推广利用所选择的自然物种。维护策略包括放牧绵羊和适合草地的常规机器的结合。
4 – Plant selection and maintenance: The discovery of the nearby natural reserve area at Kungsmarken made it possible to use a selection of natural species by harvesting hay and spreading it on the new, hilly landscape. The maintenance strategy includes a combination of grazing sheep and conventional machines suitable for meadow-land.
Courtesy of Snøhetta
Sn hetta 提供
Architects FOJAB arkitekter, Snøhetta
Location Fotongatan 2, 225 92 Lund, Sweden
Category Laboratory
Landscape Snøhetta
Area 52890.0 m2Project Year 2015
Photographs Felix Gerlach
客服
消息
收藏
下载
最近



















