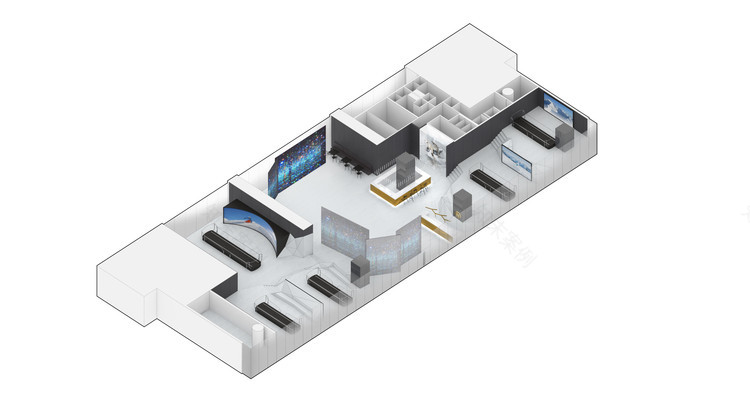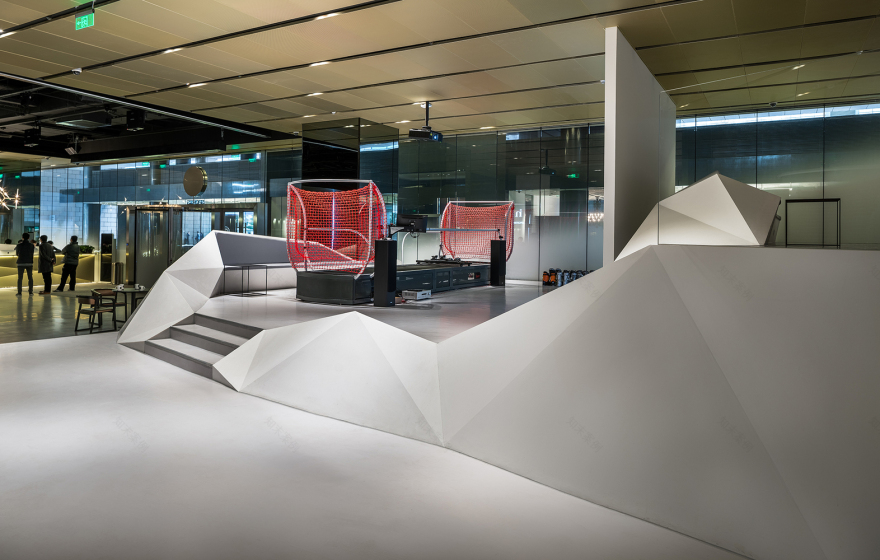查看完整案例


收藏

下载
© Wu Qingshan
(三)吴青山
架构师提供的文本描述。发电站公司已经完成了在中国北京的最新项目。该项目占地1000平方米,位于国茂银台中心一楼,是一个多功能的社交场所,设有滑雪、滑雪模拟器、体育区和舞蹈俱乐部,在温暖的金色天空下形成白色的山景。
Text description provided by the architects. Powerhouse Company has completed its most recent project in Beijing, China. The 1,000 m2 project, located on the ground floor of the Yintai centre at Guomao, is a multifunctional social venue with ski and snowboard simulators, a sports area and dance club, all shaped in a white mountain landscape under a warm golden sky.
© Wu Qingshan
(三)吴青山
该项目位于建围SOHO和公园凯悦酒店之间。该网站是最新的增加约翰波特曼的银泰中心,并与一个完整的玻璃外观,它使项目在北京CBD地区的巨大曝光。
The project is located between JianWai SOHO and the Park Hyatt hotel. The site is the latest addition to John Portman’s Yintai Centre, and with a full glass facade it gives the project great exposure in the CBD area of Beijing.
Floor Plan
发电站公司被开发商银泰要求为他们的滑雪和体育体验中心设计内部称为inSports。这个高端的多功能场地为虚拟滑雪、虚拟运动和耐力课这样的活动提供了便利,同时也将它们放置在一个社交环境中。地板和墙壁上的投影创造了一个广泛的模拟环境。晚上,这个地区变成了一个舞蹈俱乐部。
Powerhouse Company was asked by developer Yintai to design the interior for their ski and sports experience centre called inSports. This high-end multifunctional venue facilitates activities like virtual skiing, virtual sports and endurance classes, while placing them in a social setting. Projections on floor and walls create a wide array of simulated environments. During the night the area is turned into a dance club.
Bar. Image © Wu Qingshan
酒吧。吴青山
体育在中国零售业呈现出一种新的发展趋势,现实行动和参与成为零售体验的重要组成部分。
inSports follows a new trend in Chinese retail where live action and participation becomes an integral part of the retail experience.
Mountain platform and simulator. Image © Wu Qingshan
山台和模拟器。吴青山
模拟器的功能就像一个侧面的跑步机;你可以在滑雪板或滑雪板上左右移动,同时看一个大屏幕,上面投影着一个田园的、炫目的雪坡,它能很好地跟随你的动作,获得最佳的体验效果。
The simulators function like a sideways treadmill; you can move left and right on your skis or snowboard while looking at a large screen with a projection of an idilic, dazzling snow slope which finely follows your movement for optimal experience results.
Axonometric
This virtual aspect of the skiing intrigued the design team, and they created the concept of a digital summit scenery. Large triangles on a variety of platforms visualise mountains that organise the multifunctional area in a natural yet fluent way. The main seating elements around the ski simulators are integrated into the mountain shapes, and the triangular language is continued in central interior elements like the bar with DJ-booth and reception desk.
这座山的景观是用白色的柯里安建造的,与浅灰运动地板和金色阳极铝天花板形成了和谐的对比。粗体的内部柱在大镜面板上夹紧,使结构消失。一个更软的边缘给空间与深色的织物面板,这是覆盖墙壁和改善空间的声学。酒吧和接待处都是金三角和结霜的白色大理石的组合。像雪一样的坡度覆盖了立面,为中国首都这个凉爽的新场馆创造了一种美丽而柔软的冬季感觉。
The mountain landscape is constructed in white corian, which forms a harmonious contrast with the light grey sports floor and the golden anodised aluminium ceiling panels. The bold interior columns are cladded in large mirror panels making the structure disappear. A softer edge is given to the space with dark fabric panels, which cover the walls and improve the acoustics of the space. The bar and reception desk are both a combination of golden triangles and frosty white marble. A snowlike gradient covers the facade, and creates a beautiful and soft winter feeling for this cool new venue in China’s capital city.
© Wu Qingshan
(三)吴青山
Architects Powerhouse Company
Location Beijing, China
Category Sports Architecture
Partners in Charge Nanne de Ru, Stijn Kemper
Design Team Anne Larsen, Ryanne Janssen, Thomas Grievink, Frank Loer, Borys Kozlowski, Yoko Cao, Erik Hoogendam, Mika Woll, Matteo Pavanello
Area 1000.0 m2
Project Year 2016
客服
消息
收藏
下载
最近


























