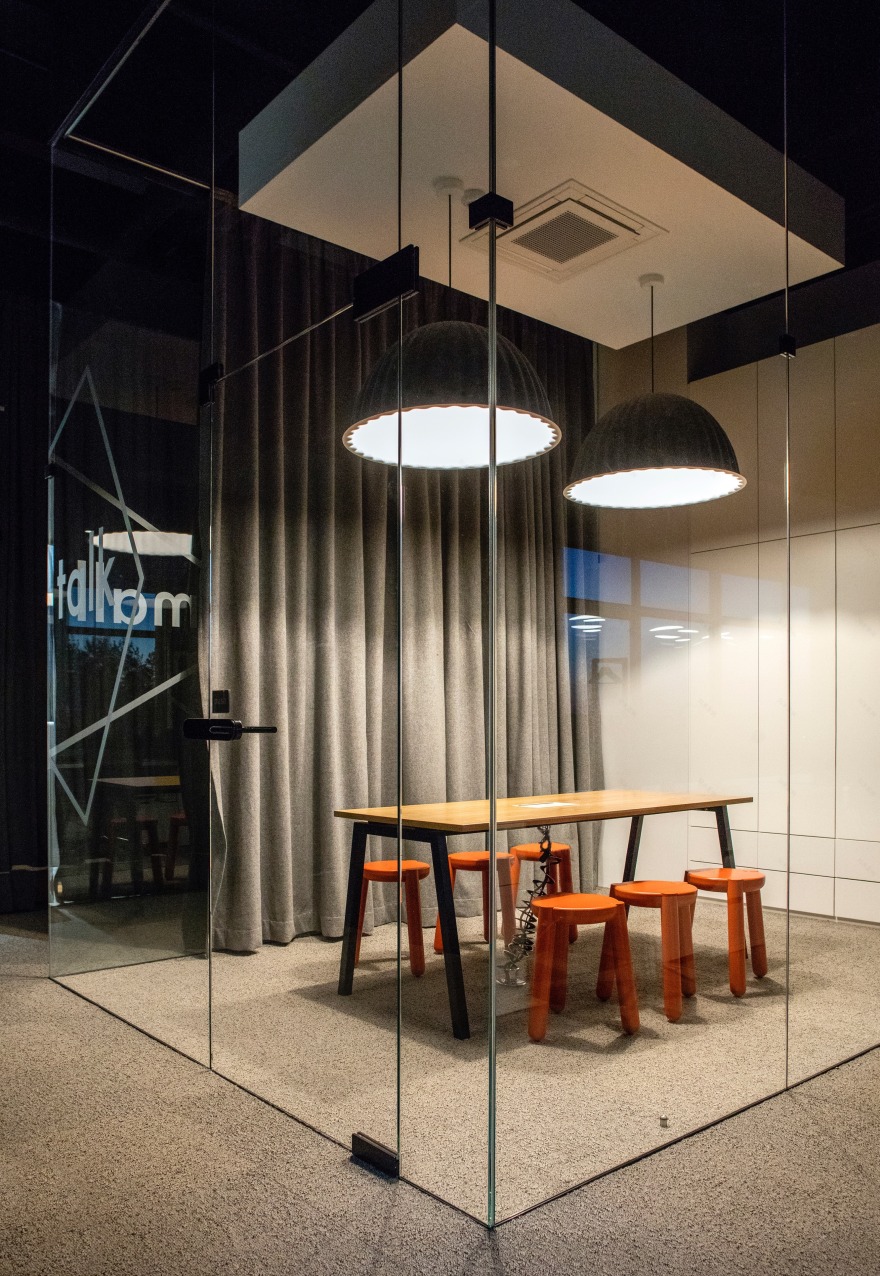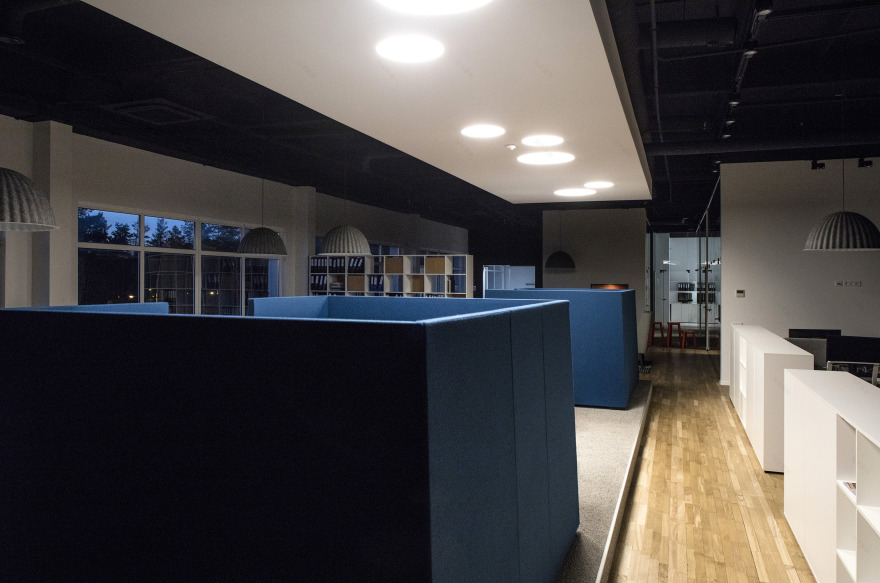查看完整案例


收藏

下载

翻译
Alwark
The Alwark office is located in an old, reconstructed building. During construction, the high ceiling and the engineering system of the building were exposed. A white floating ceiling, that are slightly lower than the black industrial ceiling, connects with the integrated small working rooms and that separates whole office space.. Our intention was to create a warm, homely atmosphere; therefore, the light-colored and rigid furniture we combined with brightly-colored elements and soft curtains.
The solutions for the lighting were not used the same as for the common offices. We integrated pendants that are functional – they are tilt to enlighten the specific working areas, as well as create cozy atmosphere to work in.
Embracing from the occasions of today’s technology, we envisaged mobile working corners. The knowledge of mobile open office organization that anticipates an alternative zone to work in, standard workstations are substituted to shared desks for collaborated working.
Year 2017
Work started in 2016
Work finished in 2017
Client Alwark
Status Completed works
Type Offices/studios / Interior Design
客服
消息
收藏
下载
最近
















