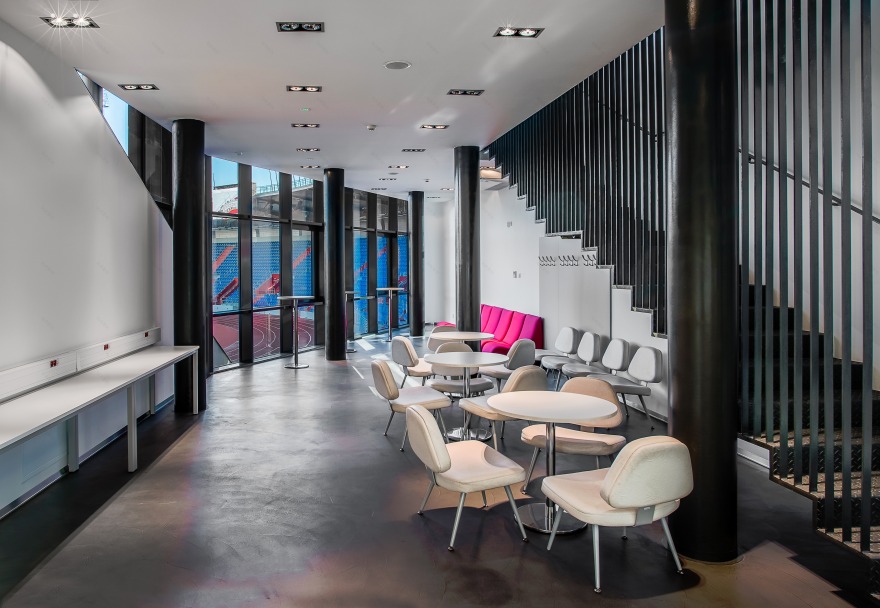查看完整案例


收藏

下载

翻译
The stadium is divided into 2 parts, refurbished western stand with a new press centre and the completion of covered C-shaped stands, both parts form one unit. PROJEKTSTUDIO proposed architecture of the whole complex and elaborated project documentation reconstruction of the west grandstand. The general designer of the new grandstand was the Hutni Projekt Ostrava, Ing. Milan Dobiaš, and Ing. Josef Zlamal. Extension and reconstruction of the city stadium for 15,000 sitting spectators was a challenge for the studio. The architecture of the „new“ stadium was based on the current shape of an athletics oval track with a respect to the preserved original sheltered west stands of the stadium. The design of the new stands is defined by the shape of the steel structure and inclination degrees. Precast concrete grades herein form the auditorium. Stands are covered with a double jacket roof. The main frame bearing structures remain admitted. The outer facade cladding of the roof is formed by smooth titan-zinc sheets with a double standing seam. Facade cladding is slightly weathered Titanium Zinc diamond-shaped templates and the course follows the curve derived from the shape of the main supporting frame. Entrance to the individual sections of the stand is designed directly from the field by individual ramps, that outfall behind the fifth seats row. Entrances to stands are located between the ground floor built-in placed under the stands construction. Entrance ramps are „running out“ as the red carpet in front of the respective entry of the stands directly onto hard surfaces. Built-in beneath the stands by the materials, as well as by their appearance are linked to the overall architectural concept of crystals. It is a matter of irregular floor plans and pitched attics. Behind the new stands, an expanded interior space is formed, where another crystal facilities for spectators – toilets and refreshments that are conceptually and colour consistent with the Control room under the stands are placed within the fence. In that way the complex acts with integrity, however, lightly and playfully.
Status Completed works
Type Stadiums
客服
消息
收藏
下载
最近














