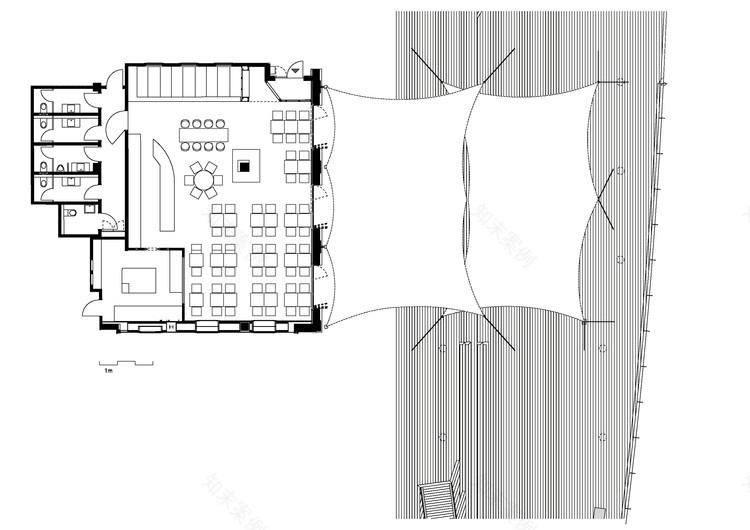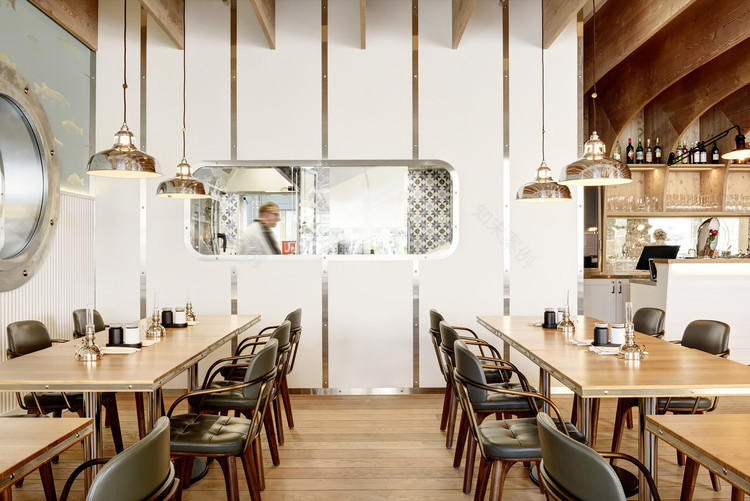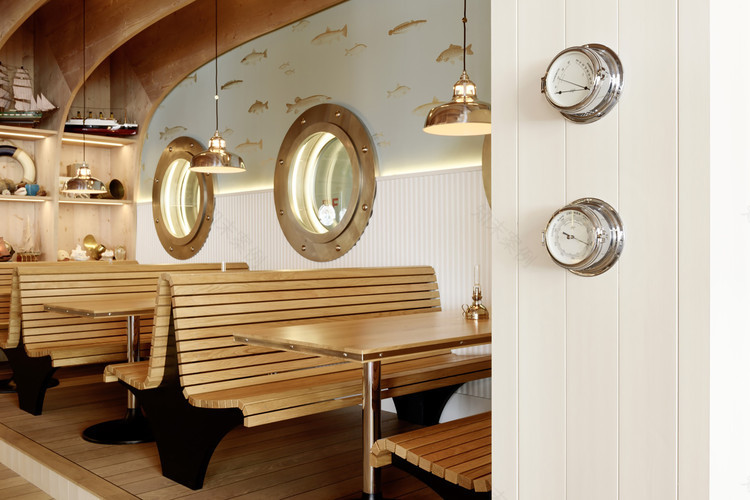查看完整案例


收藏

下载
架构师提供的文本描述。2015 年初,瑞士湖畔城镇罗曼肖恩 (ROMANSHORN) 和为康斯坦斯湖服务的瑞士公司船运公司 SBS 直接沿着海岸线创造了一个新的、有吸引力的城市空间。现在,在建在湖中的长廊上已经建起了一家餐馆,这个地方的建筑完全以船舶和航海世界为特色。
Text description provided by the architects. At the beginning of 2015, the Swiss lakeport town of Romanshorn and SBS, a Swiss corporate shipping line servicing Lake Constance, created a new, attractive urban space directly along the shoreline. Now a restaurant has been erected on a promenade built into the lake, a locale whose architecture is completely characterised by ships and the seafaring world.
© Pierre Kellenberger(Pierre Kellenberger)
继修缮港口和船厂重新开发的 SBS 大楼后,SBS 行政委员会在赫尔曼·赫斯的指导下解决的投资领域已暂时结束。然而,对这家新餐厅的投资,是 SBS 客户首次受到直接影响,并打算创造更多收入。
Following renovation of the SBS building at the port and shipyard redevelopment, the sphere of investments resolved by the administrative board at SBS under the direction of Hermann Hess has been concluded for the time being. Investment in the new restaurant, however, is the first time that SBS clientele is being directly affected and intends to generate increased revenues. © Pierre Kellenberger (Pierre Kellenberger)
考虑到 SBS 建筑作为一个具有历史意义的地标而受到保护,苏黎世的室内建筑师苏珊娜·弗里茨 (Susanne Fritz) 遇到的是一个以前的储藏室,根据建筑商的意愿,这间储藏室本应被改造成一家完全象征航海科学的壮观餐厅。
Given that the SBS building is protected as an historic landmark, what Susanne Fritz, an interior architect based in Zurich, encountered was a former storeroom that, according to the builders’ wishes, was supposed to be transformed into a spectacular restaurant fully symbolic of nautical science. © Pierre Kellenberger (Pierre Kellenberger)
设想在侧壁上插入五个孔洞,直径不超过 1.4 米,以提高相对于相邻房地的透明度,并在光学上扩大面积,该空间只有约 150 米大。虽然为航运行业提供服务的大型厨房已经在大楼的后部设置好了,但为了保持航线短和工作效率,餐厅区域的一部分被牺牲了,取而代之的是一个卫星厨房。
Five portholes inserted into the side walls with diameters of up to 1.4 metres were envisaged to create transparency vis-à-vis the adjacent premises and optically enlarge the space, which is only around 150 mÇ large. Although a large-scale kitchen to provide catering for the shipping trade is already in place in the rear section of the building, a portion of the restaurant area was sacrificed in favour of a satellite kitchen to keep routes short and workflows efficient.
Floor Plan
一艘弯船的船头毗邻厨房,充当酒吧、柜台和锯齿状,以整合‘厨房’与钢带和金属薄片涂成白色。突出的木肋骨形成一个引人注目的设计特点。他们在视觉上模糊了天花板装置的视野,并融入了餐厅的后墙,在那里,托盘和橱柜已经整合在一起。
A curved ship’s prow adjoins the kitchen and acts as bar counter and servery in order to integrate the ‘galley’ overlaid with steel bands and metal sheeting painted white. Protruding wooden ribs form an eye-catching design feature. They visually obscure the view of the ceiling installations and merge into the rear wall of the restaurant, where trays and cabinets have been integrated.
© Pierre Kellenberger(Pierre Kellenberger)
所有餐厅的吊灯装置都是灵活和可调整的安装在轨道照明系统,因为在餐厅的座位安排在冬季和夏季不同。在夏季,人员路线通过窗户向后折叠,进入大型户外露台,可容纳 100 个座位。
All of the restaurant’s pendant light fixtures are flexibly and adjustably mounted on track lighting systems because seating arrangements at the restaurant vary in winter and summer. In the summertime personnel routes lead through windows that fold back to access the large outdoor terrace with seating for 100.
© Pierre Kellenberger(Pierre Kellenberger)
露台由一年四季的屋顶薄膜覆盖,在夏季提供遮荫,并在下雨时保持可用。冬天的时候窗户是关着的,餐厅里放了更多的桌子来代替,为 80 人创造了室内座位。考虑到范围广泛的目标群体包括游客、从铁路和渡轮过境的人、家庭和当地商人,餐厅必须在最小的空间上满足最广泛的各种需求。
The terrace is spanned by a year-round roofing membrane that provides shade in the summer and keeps it usable when it rains. The windows are shut in the wintertime; more tables are placed inside the restaurant to substitute, creating indoor seating for 80. Keeping in mind that the broadly ranging target group consists of tourists, people in transit from the railway and ferry, families and local business folk, the restaurant has to fulfil the widest variety of needs on the smallest amount of space.
© Pierre Kellenberger(Pierre Kellenberger)
一个带有怀旧长椅的壁龛,类似于游历湖中的客轮,提供了对面墙壁地区水下景观的门廊景观。在“常客”的餐桌上,顾客可以通过原来船长的演讲管道与想象中的机舱进行交流。一张带酒吧凳子的凸起的桌子是适合吃一顿小午餐的最佳选择。表为两个表提供了最大的灵活性,可以组合成更大的和更小的表分组。
An alcove with nostalgic benches, similar to those on the passenger boats that tour the lake, offers porthole views of the underwater landscape on the opposite wall area. At the table for ‘regulars’, patrons can communicate with the imaginary engine room via an original captain’s speaking pipe. A raised table with bar stools is optimal for a small lunch. Maximum flexibility is provided by the tables for two, which can be combined into larger and smaller table groupings.
© Pierre Kellenberger(Pierre Kellenberger)
为了将船舶主题与附属于 SBS 的直接相邻办事处联系起来,还重新设计了售票厅和向上层第三方租用办公室的通道。餐厅里的排骨和长凳的主题再次被抓住在售票处的一个货架上。
To link the ship theme with the directly adjoining offices belonging to SBS, both the ticket hall and the access to offices leased to third parties on the upper floors were redesigned as well. The themes of the ship’s ribs and benches in the restaurant were seized upon once again for a shop shelf in the ticket hall.
© Pierre Kellenberger(Pierre Kellenberger)
户外绿化理念具有城市园林的特点。不同大小的箱子由 COR-10 钢制成,让人联想到船上的船运箱,放在平台和港口码头上,种植了芳香的、有香味的草药。
The landscaping concept for the outdoor area bears characteristics of urban gardening. Different-sized boxes made of COR-TEN steel reminiscent of shipping crates on ships are positioned on the platform and harbour jetty, and have been planted with aromatic, scented herbs.
© Pierre Kellenberger(Pierre Kellenberger)
项目管理的责任由本诺 GMür 承担,他是公司行政委员会的代表,也是公司成功的重组者。近年来,他负责所有的投资项目。
The responsibility for project management was borne by Benno Gmür, a delegate of the administrative board and successful reorganiser of the company. He was in charge of all investment projects in recent years.
© Pierre Kellenberger(Pierre Kellenberger)
赫曼·赫斯作为总部设在瑞士阿姆里斯维尔的赫斯投资集团的所有者,是一位经验丰富的房地产开发商和投资者,他表现出高度的社会和文化责任感。
As owner of the Hess Investment Group based in Amriswil, Switzerland, Hermann Hess is an experienced real-estate developer and investor who exhibits a high degree of social and cultural responsibility.
© Pierre Kellenberger
苏珊娜·弗里茨 (Susanne Fritz) 是一名注册建筑师,毕业于苏黎世瑞士联邦技术学院 (ETH),与帕特里克·舍尔 (Patrick Sch Ll) 一起在苏黎世经营建筑部门。在 ROMANSHORN 的“餐厅 Hafen”项目中,她设计了一项综合服务,从体系结构到企业身份开发,一直到营销。
Susanne Fritz, a certified architect and graduate of ETH, the Swiss Federal Institute of Technology in Zurich, runs an architectural bureau in Zurich together with Patrick Schöll. For the project “Restaurant Hafen” in Romanshorn, she designed an integrated service that ranges from the architecture to corporate identity development, all the way to marketing.
Architects Susanne Fritz Architekten
Location Romanshorn, Switzerland
Category RestaurantArea 150.0 m2Project Year 2015
Photographs Pierre Kellenberger
客服
消息
收藏
下载
最近

















