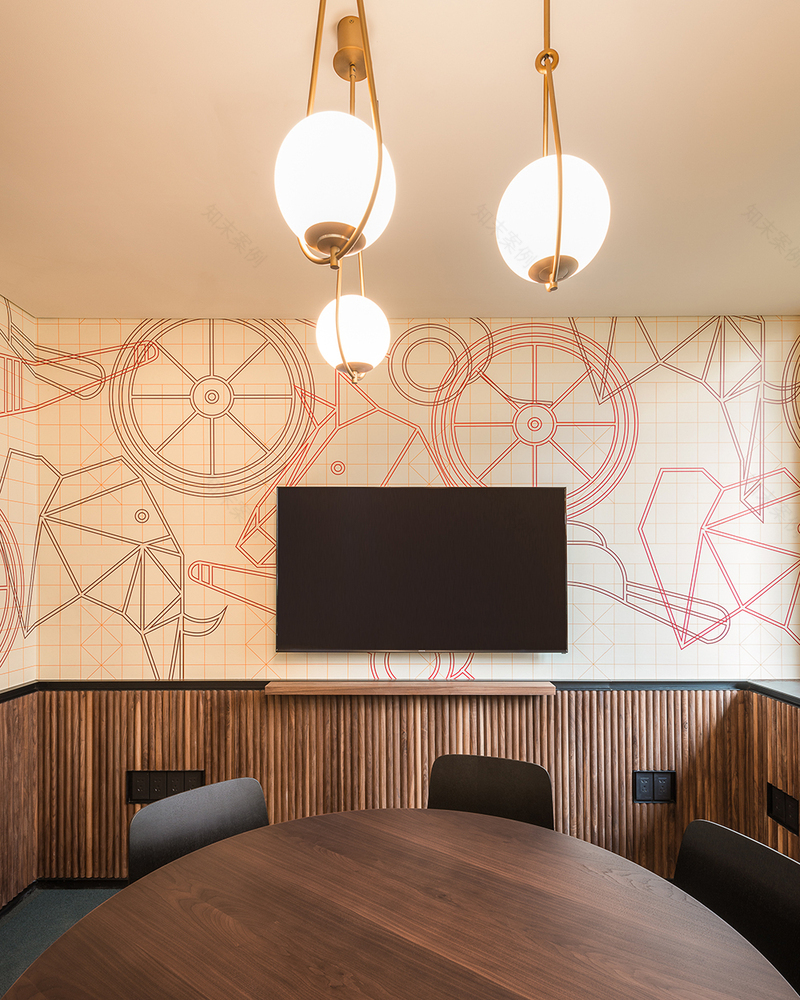查看完整案例


收藏

下载
© Dirk Weiblen
德克·韦布伦
架构师提供的文本描述。WeWork Yanping路位于上海静安区。这个地区曾经是英国人的聚居地,现在却被一个长街的居民所占据。这些房屋和巷道散落在整个地区,许多现在作为他们前世的残余物而存在。这些长方形是分段切割的,揭示了建筑物的结构和内部,以及居民曾经占据这些巷道房屋的方式。莱因豪斯将此作为他们开发WeWork协同工作空间的概念性方法。
Text description provided by the architects. WeWork Yanping Lu is located in the Jing’An district of Shanghai. Nestled in what was once the British settlement, the area was occupied by a neighbourhood of longtangs. These houses and laneways are scattered throughout the area, and many now exist as remnants of their previous lives. These longtangs are sectionally cut, revealing the structure and interiors of the buildings and the way residents once occupied these laneway houses. Linehouse used this as their conceptual approach in developing the co-working space for WeWork.
© Dirk Weiblen
德克·韦布伦
进入后,一个房子的框架包围着接待,由白色金属通道组成,通道内部漆成提尔蓝。聚碳酸酯在结构上被分层,过滤照明;在瞬间,这被剥离,以揭示结构的超越。接待处由打捞的电视和收音机组成,在上海的道路上常见的物品。
Upon entering, a house framework envelops the reception, composed of white metal channels with the interior of the channel painted teal blue. Polycarbonate is layered upon the structure filtering the lighting; in moments this is peeled back to reveal the structure beyond. The reception desk is composed of salvaged TVs and radios; objects commonly seen in the laneways of Shanghai.
这种分段切割结构的作用继续在搭建储藏室和座位的角落。材料是分层的,固定物暴露出来,从构造上揭示了墙是如何组合在一起的。
This play of sectionally cut structures continues in framing the pantry and seating nooks. Materials are layered, fixings exposed, revealing tectonically how the wall has been composed together.
© Dirk Weiblen
德克·韦布伦
一个网格钢筋结构被插入到储藏室区域,体积的矩被切断,允许客人占据空隙;瘦身和架子被整合到框架中。
A gridded rebar structure is inserted into the pantry area, moments of the volume are cut away allowing for guests to occupy the voids; leaners and shelving are integrated into the framework.
An oak wood structure, lined with backlit polycarbonate, leads you to the meeting rooms and phone booths. Seating nooks and phone booths are nested within the framework, allowing users to experience both sides of the ‘wall’.
© Dirk Weiblen
德克·韦布伦
马赛克瓷砖排列在浴室内部,它们的颜色被放置在占据空间的物体的地板和墙壁上。
Mosaic tiles line the bathroom interiors; their colours are placed to create ‘shadows’ on the floors and wall of the objects occupying the space.
© Dirk Weiblen
德克·韦布伦
为所有壁纸和壁画开发了自定义图形。在上海白兔糖果的启发下,我们开发出了一个由兔子壁纸和艺术品组成的主题。会议室壁纸参考了在巷道里玩的中国游戏,中国象棋和七巧板。在上海的街道上经常看到的图案在公共座位上打上了印记,在中、英文单词上玩耍,体现了WeWork的社区精神。
Custom graphics were developed for all the wallpapers and murals. Inspired by Shanghai’s White Rabbit candy, a motif of rabbit wallpapers and artwork was developed. Meeting room wallpapers take reference from common Chinese games played in the laneways; Chinese chess and tangram. Motifs often seen in the streets of Shanghai are stamped throughout the public seating areas, playing on Chinese and English words encapsulating the community spirit of WeWork.
© Dirk Weiblen
德克·韦布伦
Architects Linehouse
Location 135 Yanping Road, Jing’An, Shanghai, China
Category Offices Interiors
Area 2200.0 sqm
Project Year 2016
Photographs Dirk Weiblen
客服
消息
收藏
下载
最近












