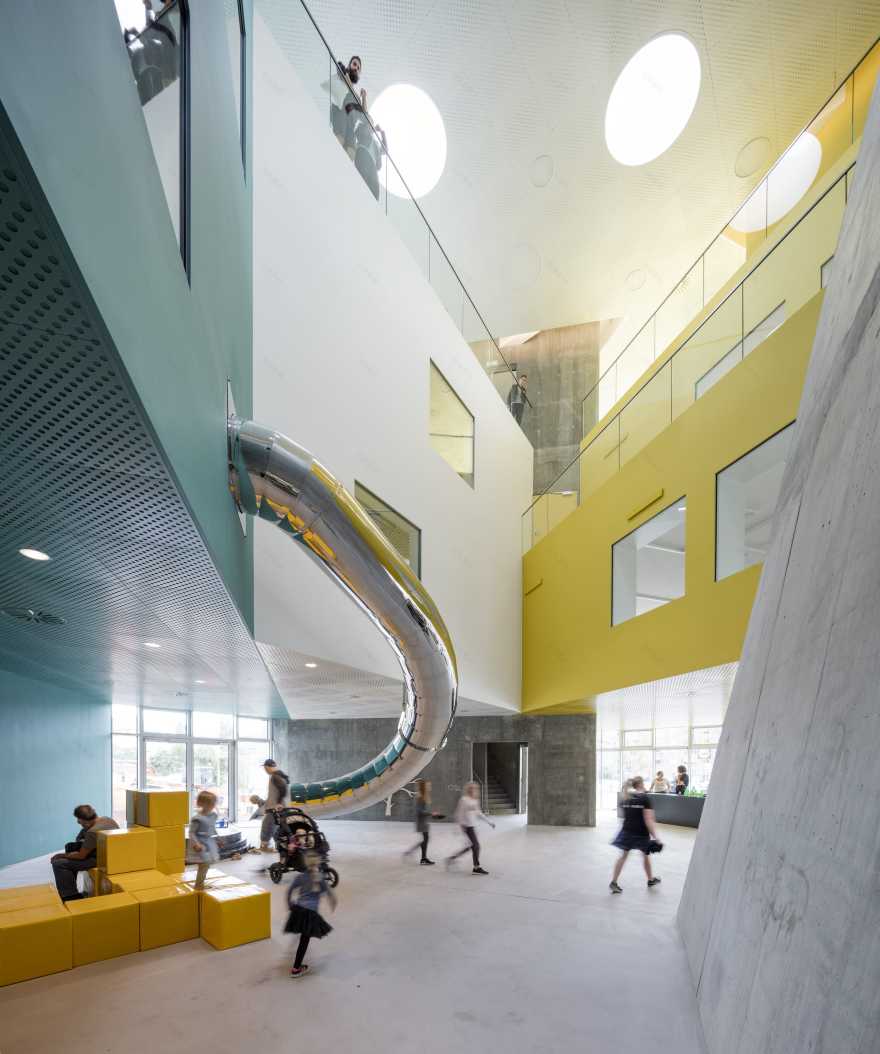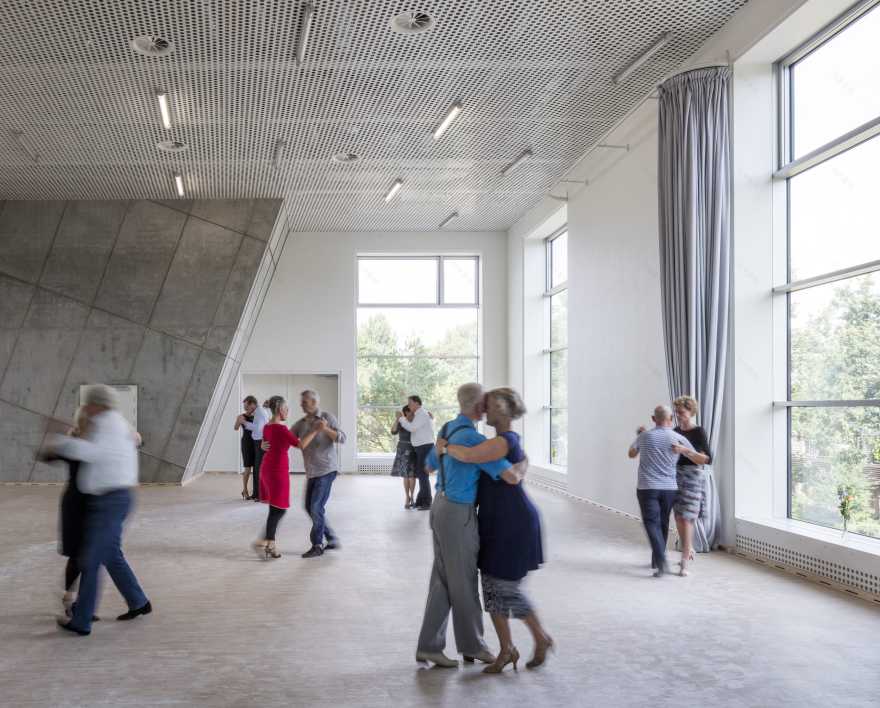查看完整案例


收藏

下载
ADEPT:该项目将社区居民文化和运动中心 Ku.Be 改造成了一个焦点活动空间,一个真正属于用户自己的、并且可以根据用户的想法和需求来开发其功能空间的建筑。
ADEPT: Ku.Be House for Culture and Movement was designed as a focal point for the immediate community; one that the users themselves could take ownership of and that would evolve its program based on their specific ideas and needs.
▼基地平面 Site Plan
这个项目创造了一种新的社区空间类型,即通过建筑将人们聚集在一起,来提高社区生活质量。设计通过将剧场、运动和学习融合到一个空间中,来激活用户的身体和大脑,使每个人的日常生活都变得更加健康,同时创造人与人之间的联系。
The project forms a new typology in respond to a brief that merely asked for a building that would bring people together and improve the quality of life. The design blends theater, sport and learning into a space where body and mind are activated to promote a more healthy life for everyone, while creating links between people that would not otherwise connect with each other.
建筑内部分为六个基本的体量空间,每一个空间都有自己独特的颜色或材料,清晰地定义了建筑内部空间;而建筑外部的特色形状则体现在“破碎”的瓷砖立面上。
The six primary volumes, each with their own program, are clad in a unique color or material, clearly defining them within the building; on the outside of the building these shapes are implied in the fragmented tile facade.
▼KUBE 概念图解 KUBE DIAGRAM CONCEPT
▼KUBE 概念演变图解 KUBE DIAGRAM CONCEPT EXTENDED
▼KUBE 概念分区图解 KUBE DIAGRAM ZONES
穿过大楼的路线设计侧重于开发和鼓励不同形式的运动。
The route through the building focuses on developing and encouraging alternate forms of movement.
在建筑内部,人们可以通过三维立方体网络“迷宫”徒手从二楼爬到三楼;还有一张横跨整个建筑、悬浮在空地上的网格垂直迷宫捕鼠器,用户可以在这里从一层爬向任意一层;一旁设置的滑梯也为用户提供了另一种快速返回一层的路径选择。
The Labyrinth gets people on their hands and knees climbing through a three-dimensional network of cubes from the second to third floors; or alternatively why not try the Mousetrap, a vertical maze. A net, suspended over the void, spans several floors throughout the building and let users climb from floor to floor, while slides and firefighter poles offer a fast way to get back down.
Image © Adam Mørk
Image © Adam Mørk
Image © Adam Mørk
Ku.Be 周围的城市空间在其表达建筑内部六个不同活动空间中起着重要的作用。室内空间缓缓地延伸到花园中,直至外面的圆形剧场,与景观无缝融合。Ku.Be 融入社区后作为弗雷德里克斯堡城市景观的延伸,似乎成为了社区进一步发展的培育基地。
The urban space surrounding Ku.Be plays an important role in expressing the six volumes and the activities happening inside. The landscape blends seamlessly into the interior with integrated slides that reaches out into the gardens and ends in an amphitheater outside. Acting as an extension of the urban landscape of Frederiksberg and integrating with the community to such an extent, the House for Culture and Movement looks to become an incubator for further development in the neighborhood.
▼KUBE PLAN
▼KUBE PLAN
▼KUBE PLAN
▼KUBE PLAN
▼剖面图 KUBE SECTION
立面图 KUBEElEVATION
承包商
混凝土:CC Brun
技术:Bravida
室内:Jakon
立面/屋顶: Fjelsø
景观:Skaelskoer Anlaegsgartner
预算:140 百万丹麦克朗 年份:2010 – 2016 年 客户:Frederiksberg Municipality, Reldania, LOA
声音:Triplex + Rockfon
内部照明:Louis Poulsen, Fagerhult
外部照明:Igruzzini
门:Swedoor
立面:Trancadis / Schüco
玻璃隔断:Deco
地板:PU Gulve / Monofonfalt
固定家具,playscape : Designed for project / delivered by Jakon
接待:Designed for project / delivered by Jakon
天花板:Triplex + Rockfon
家具:Please wait to be seated, Frederica Møbler
隔墙:gipusm /由承包商交付
屋顶:Icopal +
楼梯:P I beton
门窗:Schüco
墙壁:Painted gipsum/由承包商交付
Contractors
Concrete:CCC Brun
Technical:BravidaInterior:Jakon
Facade / roof:Fjelsø
Landscape:Skaelskoerr Anlaegsgartner
Budget:1400 mill DKK Year: 2010 – 2016 Client: Frederiksberg Municipality, Reldania, LOA
Accoustics:Triplex + Rockfon
Lightening, inside: Louis Poulsen, Fagerhult
Lightening, outside: Igruzzini
Doors:Swedoor
Facades:Trancadis / Schüco
Glass partitions: Deco
Floors:PUU Gulve / Monofonfalt
Fixed furniture, playscape: Designed for project / delivered by Jakon
Reception:Designedd for project / delivered by Jakon
Ceilings:Triplex + Rockfon
Furniture:Pleasee wait to be seated, Frederica Møbler
Partition walls: Gipsum / delivered by contractor
Roof:Icopal +
Stairs:PP I beton
Windows and doors: Schüco
Walls:Paintedd gipsum / delivered by contractor
客服
消息
收藏
下载
最近

































