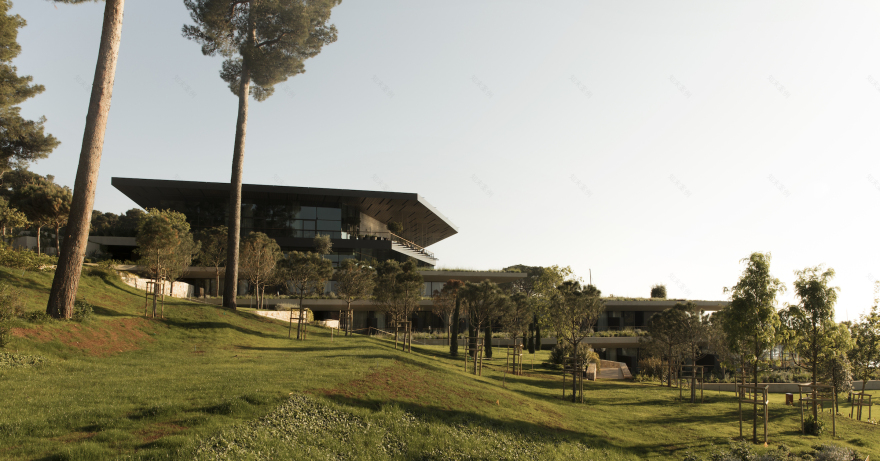查看完整案例


收藏

下载
Studio 3LHD:罗维尼大酒店是亚得里亚海上最美风景的绝佳观赏点。无论你住在酒店的哪个地方,都会得到这样的印象:仿佛置身于一个可俯瞰罗维尼、圣尤菲米亚,圣凯瑟琳岛和最美海上日落的公园。
Studio 3LHD:Grand Park Hotel Rovinj is a viewpoint for the most beautiful stage o n the Adriatic. No matter where he is in the hotel, the guest gets the impression he is staying in a park overlooking Rovinj, St. Euphemia, the island of St. Catherine and the most beautiful sea sunset.
酒店坐落在海岸线上,临近码头和长廊,连接着市中心地区以及蒙特穆里尼地区的多个旅游景点。为了更好地融入现有森林,建筑地面随场地斜坡进行偏移,形成大型露台、地中海花园、游泳池和日落观景平台。
Located directly on the coast, near the marina and the promenade, it connects the inner city area with the tourist attractions of the Monte Mulini zone. In order to blend into the existing forest, the floors offset to follow the slope of the site and form large terraces, Mediterranean gardens, pools and sundecks.
酒店大堂设有带露台的酒吧和餐厅,从接待区穿过中央楼梯就是主餐厅空间。在这儿,你看到的五棵松树树龄多达半个世纪,意义非凡。
A bar with a terrace and an a la carte restaurant are located in the lobby and the reception area, which is connected to the main restaurant with a central staircase. Great significance in the hotels’ view was given to five pine trees that have been growing on the site for over half a century.
酒店会议厅设有欧洲最大的玻璃窗,拥有俯瞰罗维尼半岛的开阔视野。
The congress hall overlooks the Rovinj peninsula through the largest glass window in Europe.
健康区设有一个水疗中心,一个日光浴区和三个游泳池,它们相互连接,各自绵延到第二层,提供俯瞰周围树林和城镇的空间。主泳池的部分空间延伸至夏季开放的玻璃亭中,将酒店内部与公园和大海交织融合,相得益彰。
Wellness zone includes a spa, a sunbathing area and three swimming pools, extending on two floors overlooking the surrounding woods and the town. The main pool is partially placed in a glass pavilion which opens in the summer, intertwining the interior with the park and the sea.
酒店室内由意大利建筑师和设计师Piero Lissoni负责设计。其公共空间的特点就是大量铺陈的精致细节、特色造型和定制家具,尽管它们互不相同,却共同创造了一个独特的故事。房间里运用的是大地色调,与酒店周围的蓝天和大海形成对比。
Italian architect and designer Piero Lissoni was in charge for interior design. Public spaces are characterized by a multitude of details, a large number of types and specific pieces of furniture that, despite mutual diversity, make a unique story together. Special attention was dedicated to styling. Earthy tones and colors prevail in the rooms – a counterpoint to the blue sky and sea that surround the hotel.
长廊旁边的区域在功能和形式上都不同于其他空间。它们旨在成为社交聚会的新场所,一个拥有各种便利设施的新广场。水面、精心挑选的铺装和绿色植物共同营造了一种轻松的氛围,形成特定的内容区域,使整个场地既充满魅力又足够亲和。
The areas alongside the promenade are functionally and formally different from other spaces. They are intended to be a new space for social gatherings, a square with diverse amenities. A relaxing atmosphere is created by water surfaces, carefully selected paving and greenery, which frame particular content zones and makes the whole area both attractive and accessible.
▼总平面图 Site Plan
▼各层平面图 Floor Plan
▼剖面图 Section
项目名称:罗维尼大酒店 完成:2019年 面积:46813平方米 项目地点:克罗地亚 罗维尼
Project name: Grand Park Hotel Rovinj Completion Year: 2019 Size: 46813㎡ Project location: Smareglijeva ulica 1A, Rovinj
客服
消息
收藏
下载
最近































