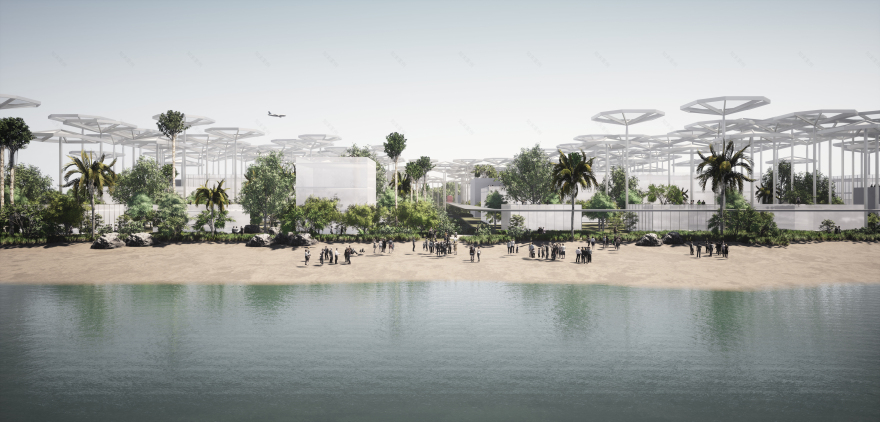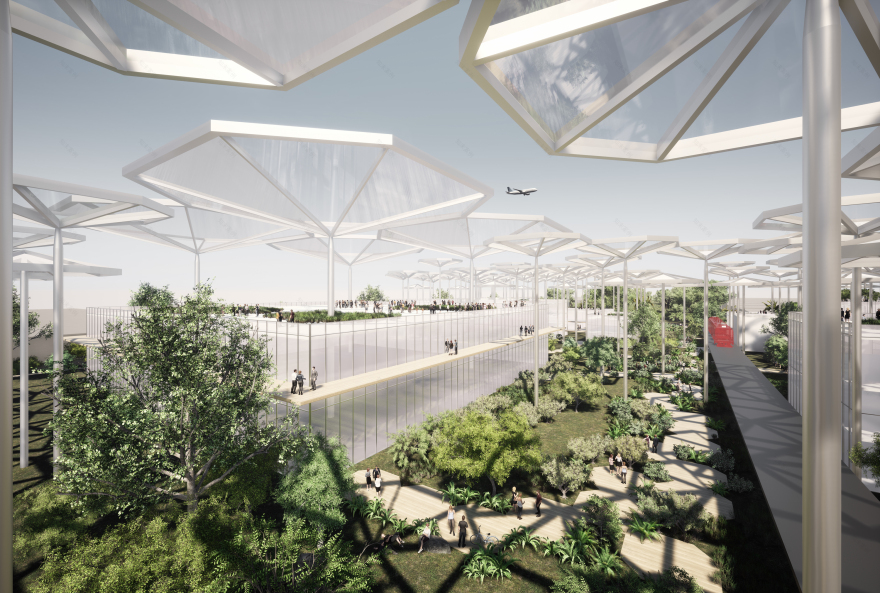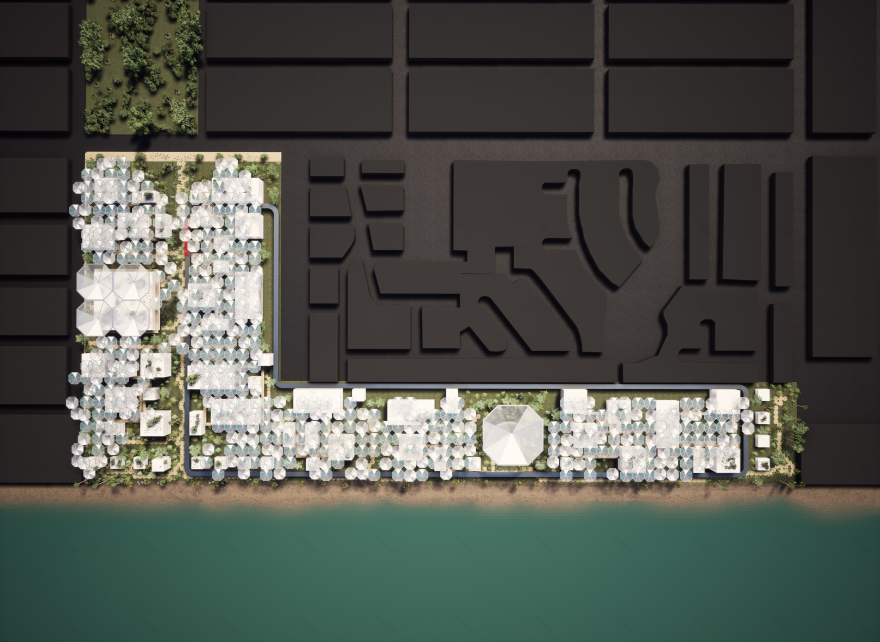查看完整案例


收藏

下载
FGP Atelier:RADART是一个汇集了众多名企、企业家和专项资金的人才孵化基地,同时也是一个由研究区、实验室、共享工具、教室、礼堂和文化空间组成的综合体,这些空间彼此之间通过可培养和交流思想的开放空间互相连接达到平衡。
FGP Atelier:RADART is an incubator bringing together established corporations, entrepreneurs, and sources of funding. It is a collections of research areas, labs, shared tools, classrooms, auditoria, and cultural spaces balanced equally by open spaces where ideas are cultivated and exchanged.
除此之外,它更是一个独特的建筑和城市主义场所,其主要特色在于通过地面和空中通道、电动汽车和火车连接的模块化组件,以及可反映内部活动的动态织物伞顶棚。
Moreover, it is a place defined by unique architecture and urbanism characterized by modular components serving these programs connected by ground and aerial paths, electric vehicles and trains, and covered by dynamic fabric umbrellas reflecting the activities within.
而且,它还将作为一个对城市开放的无车绿洲,利用智能和可持续的城市系统,向人们展示最新的废物、水、交通和能源管理。总而言之,该项目将利用制造业的遗产,重新定义蒂华纳为全球连接的知识经济中心。
It is also a car-free oasis that is open to the city and defined by smart and sustainable urban systems showcasing the latest in waste, water, mobility, and energy management. Finally, it is a collaboration that will capitalize on the legacy of manufacturing while also redefining Tijuana as a center of the knowledge economy that is connected globally.
项目名称:Radart
项目地点:墨西哥提华纳
年份:2019年
项目类型:综合利用总体规划
建筑面积:125000平方米
项目:实验室和孵化基地
客户:保密
建筑师事务所:FGP Atelier
主要负责人:Francisco Gonzalez Pulido
图片资料:FGP Atelier
Project name: Radart
Project location: Tijuana, Mexico
Year: 2019
Project Type: Mixed-Use Masterplan
Floor Area: 125,000M2
Program: Laboratory and incubator
Client: Confidential
Architect’s Firm: FGP Atelier
Principal-In-Charge: Francisco Gonzalez Pulido
Photo credits: FGP Atelier
客服
消息
收藏
下载
最近











