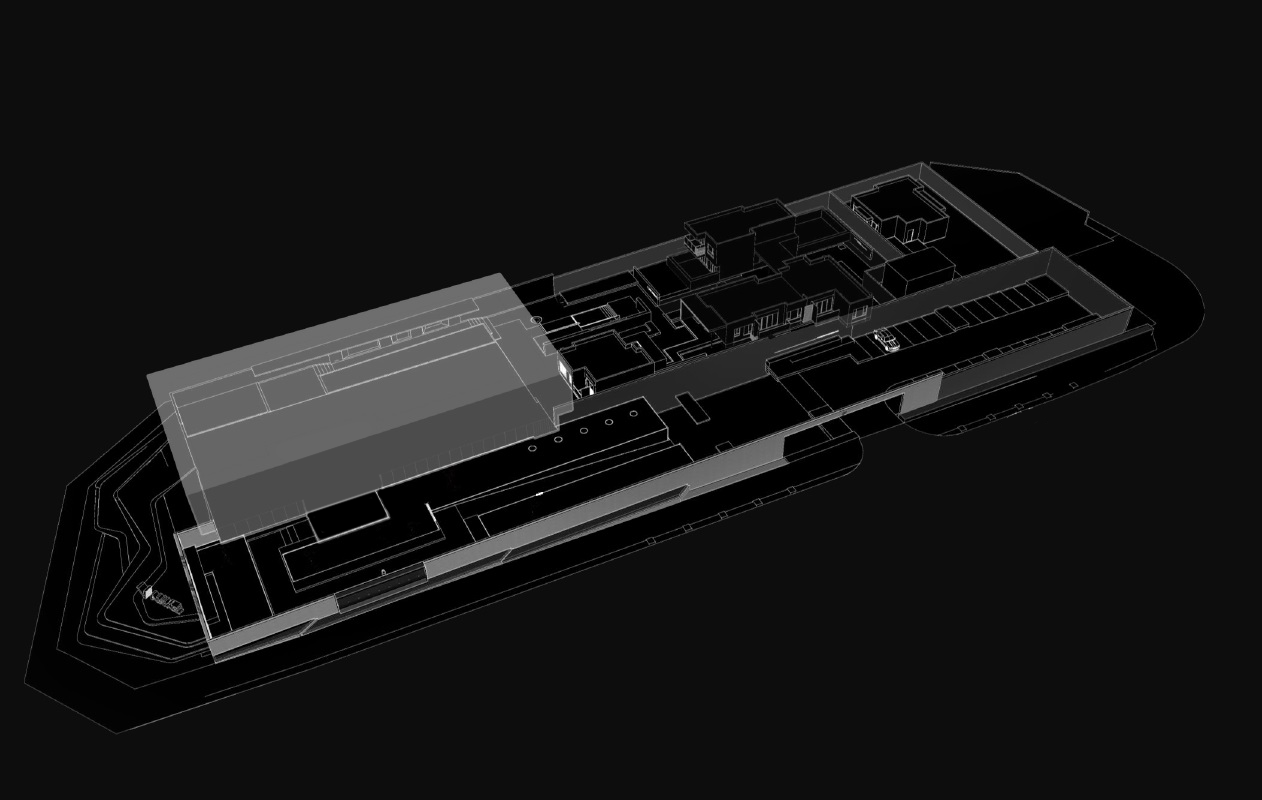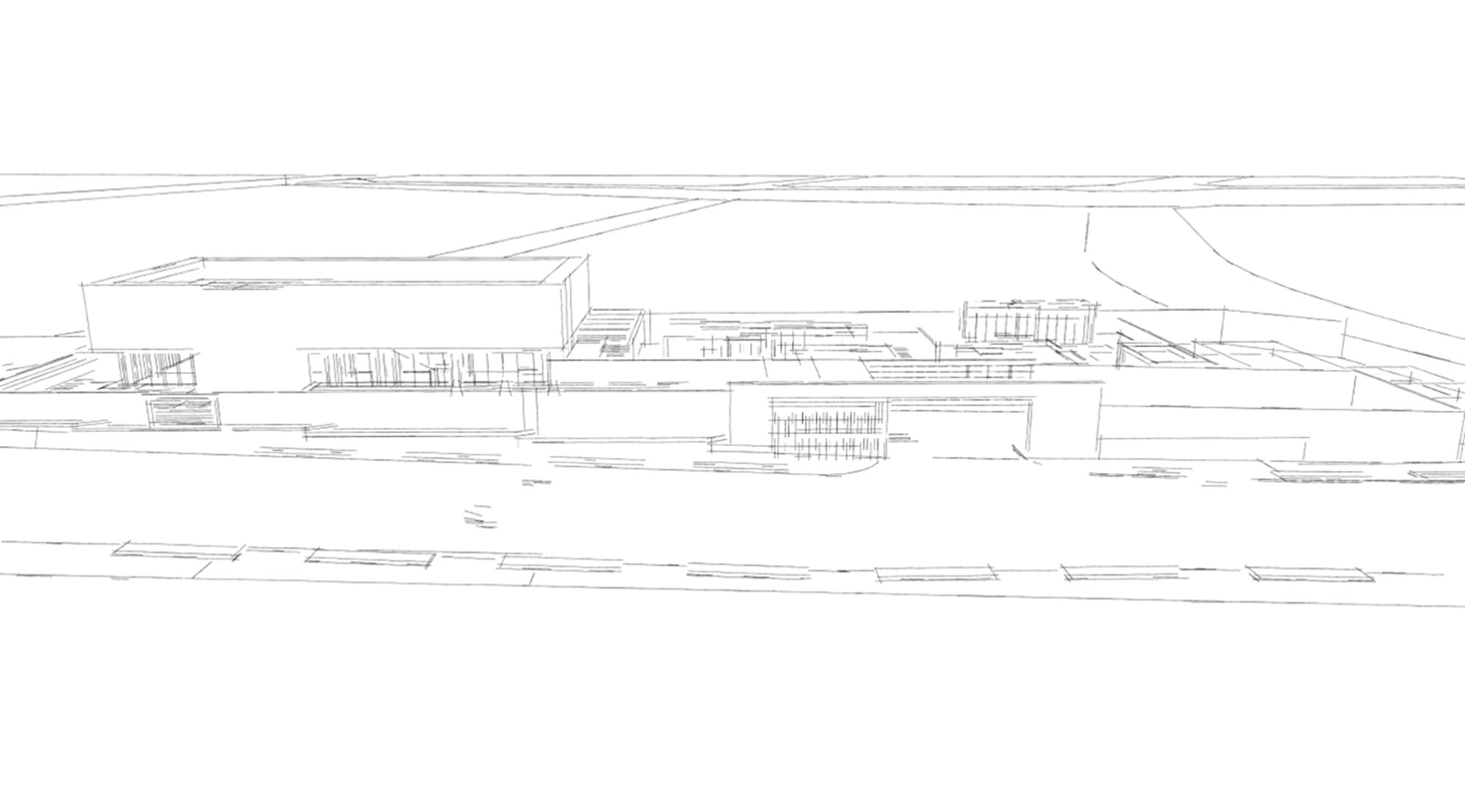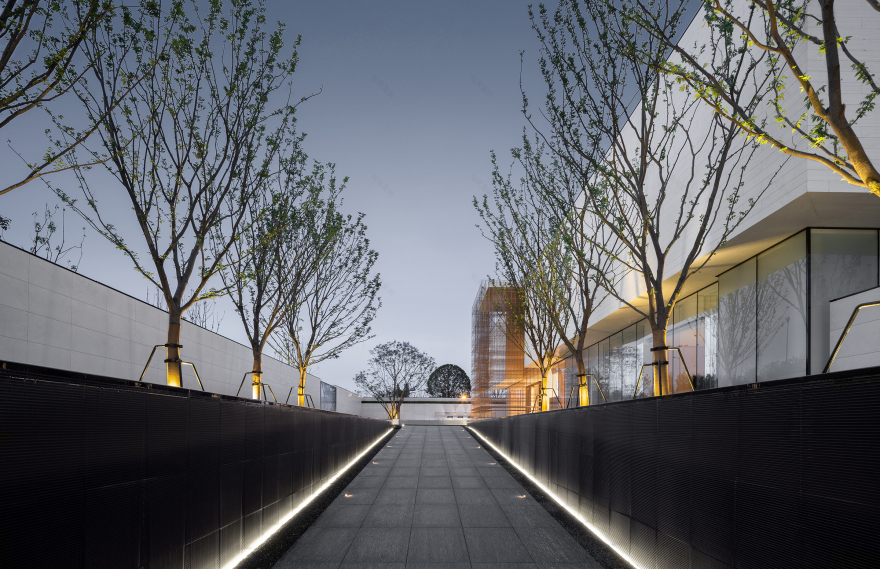查看完整案例


收藏

下载
致澜景观: 城市是巨大的自然现象,是盒子的序列,而序列中往往隐藏着花园。 ——凯文·林奇
Zinialand Design: The city is a huge natural phenomenon. It is a sequence of boxes where the garden is often hidden in. ——Kevin Lynch
据说理想世界与现实间,都有一道白色的墙。
It is said that there is a white wall between the ideal world and reality.
橱窗后的灯火阑珊,是偶然中的必然。一层层打开盒子,总有你想要的惊喜。盒里有水的声音,也有树的影子。
The lights behind the window are inevitable.Open the boxes layer by layer and there is always the surprise you expect.There is the sound of water in the box and the shadow of the trees.
辗转过后,通途难得。黑白世界中绽放的金色。水滴歌唱着磐石,蓝花楹在傍晚松了口气。
TravelerLife is twisted. The road is rare. The golden color blooms in the black and white world. Water droplets sing to the rock. The jacaranda relieves in the evening.
布局如同打开一个个大小不一的盒子,在有限的区域里形成多个空间序列。
The layout is like opening boxes of different sizes to form multiple spatial sequences in a limited area.
▼空间序列图 Spatial sequence diagram
穿透 Penetrate
长墙上的橱窗透出建筑入口的“生命之树”网格型装置,视线的渗透达成售楼部亮点装置向外的对话。
The windows on the wall reveal the grid-like installation of “Tree of Life” at the entrance of the building. The penetration of the sights leads to a dialogue with the highlights of the sales department.
建构 Structure
展示区入口用大门框嵌套盒子的类建筑形式构建,强化平直线几何感的形体组合。
The entrance of the exhibition area is built with the form of a nested box with a doorframe, which strengthens the geometric combination of lines.
盒子 Box
预接待盒子形成迎宾的前置据点,并形成空间收放的枢纽。
The pre-reception box forms the front base of the guest drop-off and forms a hub for space storage.
指引 Guide
预接待盒子后的水院以梯形跌水拉开序幕,从盒子的内向空间切换到室外,以坡道的形式加强空间纵深,形成面宽限定下最极致的空间变化。
Behind the pre-reception box is the water courtyard, introduced by a trapezoidal drop. Space moves from inside to outside. The depth of the space is strengthened by a ramp, forming the most extreme spatial change with a width limitation.
进入坡道,在两列榉树与两侧跌水面的包裹中步近售楼部的装置,形成聚焦建筑亮点视觉通廊。
Entering the ramp, the two rows of the beech tree and both sides of the waterfall approach the installation of the sales department, forming a visual corridor that focuses on the architectural highlights.
舞台 Stage
走出榉树的掩映,步入开放的水舞台空间,观看售楼部的完整姿态,宽窄变化的池壁勾勒出水面的部分边界,形成图底的层次,使建筑装置成为舞台焦点。
Passing the beaches is the open water stage and leads to the sales department. The varying width of the pool wall outlines part of the boundary of the water surface, forming a layer at the bottom of the picture, making the architectural installation the focal point of the stage.
清泉 Stream
对景的水面上漂浮的地台,端起一株蓝花楹,顶部的灌木线条与地台及水钵序列共同构建起非对称对景的立体度。
The platform floating on the water on the opposite side lifts a jacaranda. The top line of the shrub with the platform and the sequence of the water feature form the asymmetric three-dimensional space.
树林 Forest
绿荫满目,树叶有翅膀。
The space is full of green. Leaves have wings.
花园 Garden
还未到此处,心中已生繁花;身处其中,却是恰到好处。
Before entry, there are flowers in my heart. Being in space is just right.
结语 Conclusion
城市变迁,大繁至简。无论紧密与疏远,它们都彼此关联,很多时候就像是机缘巧合一般,恰好这一刻,我们踏入了这盒中花园。
City changes. The extreme complex is simple. Whether they are close or distant, they are all related to each other. Many times it is like a coincidence. This moment, we step into the garden in this box.
项目名称:万科 · 天府公园城
项目地址:成都市天府新区
建设单位:成都城实置业有限公司
景观设计单位:致澜景观
建筑设计机构:基准方中
施工单位:罗汉园林
项目面积:5845㎡
设计时间:2019 年 12 月
完工时间:2020 年 5 月
摄影:重庆雪尔摄影
客服
消息
收藏
下载
最近




























