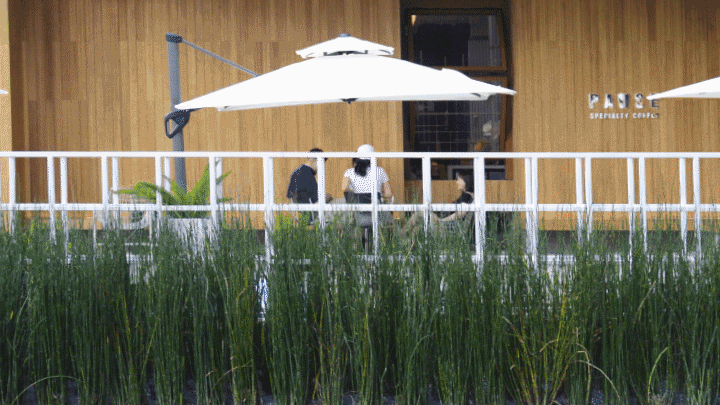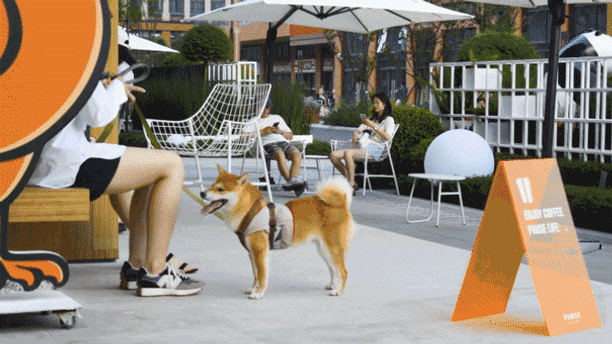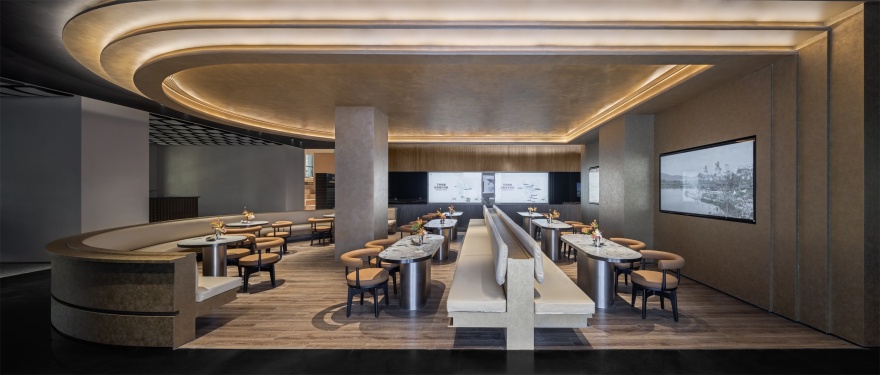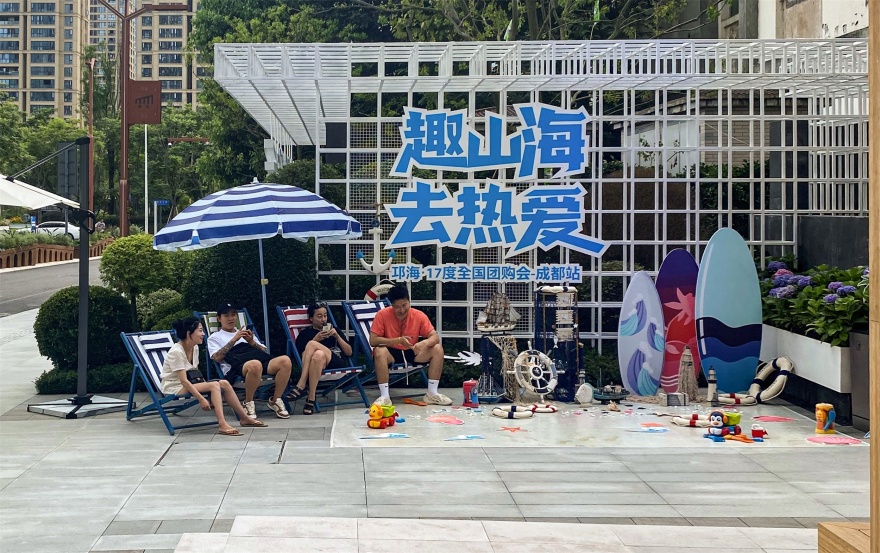查看完整案例


收藏

下载
致澜景观:城市如人一般,被记录被刻画被影响、不断地被定义,也不断地成长。而对于设计而言,需要重新定义的从不是空间,而是空间下的新生活。成都的东郊记忆如是,历史与现代交相辉映、生活与艺术和谐共生。
Zinialand Design:Like people, cities are recorded, portrayed and influenced, constantly defined and growing. For design, it is not the space that needs to be redefined, but the new life beneath it. Chengdu’s Dongjiao Memory is the case, where history and modernity add radiance to each other, and life and art coexist in harmony.
万科·城市生长馆,以东郊记忆的老旧工业建筑为载体进行改造设计。作为创新城市多元复合空间,它承载这个城市生长的印记,并且为人们提供了可以更新生长的生活方式。在此,我们尝试构建能够与充满历史印记的东郊记忆共存共生并且具有生命力的场景。让它会在未来——以新的姿态苏醒,不断生长。
Vanke·City Growth Gallery, as an innovative urban multi-faceted space, it bears the mark of the city’s growth and offers a way of life that can be renewed. Here we have tried to build a scene that can coexist and live with the historical Dongjiao Memory. Let it awaken in a new form and grow in the future.
重塑·城市的边界 REBUILD·THE BOUNDARY OF THE CITY
审美的焕新,是让空间具有生命力的首要任务。利用白色框架重新界定、围合、包裹空间,将各类球形植物组合成高度统一的软性界面,简洁的软装为这个空间提供了质感的生活气息。
改造前原貌 The original appearance before renovation
▼改造后-- 运用大量球形植物软化边界 Use lots of globular plants to soften boundaries
拾光·记忆的影子 GATHER TIME·THE SHADOW OF MEMORY
将城市的一切交还给光,让光为城市、为自然、为生活,添上不可复制的催化剂。所有的人都会带着欣喜,捕捉着时光的影像。
Give the city back to the light, and let it add an irreducible catalyst to the city, to nature and to life. All will be with delight that capturing the images of time.
▼夜幕降临,灯光的呈现为生活添彩
When night falls, the presentation of lights adds to life
城市街角的闲适时光 A time of leisure
在都市空间的意义上,小巷小路这类隐藏于街坊内的场所,反而令人感到亲切。自然产生的停歇,小坐,交友空间,让各类人群能够以闲适的心情在此聚集,在历史印记中享受成都新生活。
In the meaning of urban space, the alleys and laneways, which are hidden in the neighbourhoods, are rather friendly. The naturally occurring space for stopping, sitting and making friends allows all kinds of people to gather here in a relaxed mood and enjoy the new life of Chengdu in the historical imprint.
▼静坐悠闲的时光 Sit back and enjoy your leisure time
自然渗进廊架,蔓延到场地里,空间的亲和度变得理所应当,通透的绿意,闲适慢赏,人们自然会坐下来,享受时光。
Nature seeps into the frames and spills out into the grounds, the intimacy of the space becomes deserved, the permeable greenery, the leisurely appreciation, people naturally sit back and enjoy their time.
景观对市政道路的软屏蔽结合建筑半开放的灰空间,让整个场地很自然地留住过往的人,无论是周边的潮流青年还是散步的老人,茶余饭后都多了个好去处。
The soft partition of the municipal road by the landscape combined with the semi-open grey space of the building allows the whole site to retain passers-by naturally, whether they are the trendy youngsters in the neighbourhood or the elderly strolling around, they have an additional place to go after a meal.
当场地开放,看到人们来回穿梭其中,触碰廊架,走进花丛,围坐树荫并乐在其中,这个场所也开始跟使用它是市民一同呼吸生长。而这种面对各种意料之外生活场景的包容力,也正是生长的城市空间所需要具备的。
When the space opens up and people come and go, touching the frames, walking into the flowers, sitting in the shade and enjoying themselves, the place begins to breathe and grow with the people who use it. This kind of tolerance in facing unexpected life scenarios is what a growing urban space needs.
品牌·故事馆 BRAND·STORY GALLERY
它是一个在文化基底上诞生的新场所,融入的是成都经典的慢生活需求,同时满足了当下社会所需,多元共同体的运营可能。不需要处处都经过设计,留下一些没有目的性的、自由的空间,交给使用者去发挥。
It is a new place born on a cultural base, incorporating the classic slow living needs of Chengdu, while meeting the needs of the current society and the operational possibilities of a diverse community. It does not need to be designed everywhere, leaving some purposeless, free space for the user to play with.
▼场馆内部 The interior
同一个场所基底,不同的运营活动展开,能够展现出丰富而多变的生命力。当不同的使用者在特定的空间中体验参与时,场所的活力也得到了不同方式的生动表达。
The same base of place, with different programed activities carrying out, can reveal varied life. When different users participate in a particular space, the vitality of the place is vividly expressed in different ways.
▼场地容纳不同的运营活动
▼得到·学习社区 OBTAIN·STUDY COMMUNITY
结语 EPILOGUE
当经历半个世纪的建筑还是理所当然的继续被使用着,周边的市民、时尚的艺术家、城市的建设者都可以在它的空间里开展各类关于未来的活动,找到属于自己的生长记忆。这种把过去、现在与未来交织成一体的空间场景,希望能够给你带来些许感动。
While the building that has survived half a century still continues to be used as a matter of course, the surrounding citizens, fashionable artists and city builders can carry out all kinds of activities about the future in the space and find their own memories of growing up. This spatial scene, which interweaves the past, present and future into one, will hopefully move you a little.
项目名称:万科城市生长馆
项目地址:四川省成都市成华区东郊记忆路
业主:成都万科
业主建筑团队:贺英彪、杨画策;景观团队:张华、牛寅、李川
景观设计:致澜景观
设计团队:朱亮、李亮、吴迪、杨若兰、韦川、王乐、黄榕、张晨、曾均建、曾寅、刘波、梅贵
景观施工单位:四川锦天下园林有限公司
建筑设计单位:上海和睿规划建筑设计有限公司
室内设计:木君设计
景观面积:2372㎡
摄影单位:LSSP 罗生制片、成都万科、致澜景观品牌部
设计时间:2021.04
完工时间:2021.07
Project name: Vanke Urban Growth Hall
Project Address: Memory Road, Chenghua District, Chengdu city, Sichuan Province
The owner: Chengdu Vanke
The architectural team of the owner: He Yingbiao and Yang Huce; Landscape Team: Zhang Hua, Niu Yin, Li Chuan
Landscape design unit: Zinialand Design
Design team: Zhu Liang, Li Liang, Wu Di, Yang Ruolan, Wei Chuan, Wang Le, Huang Rong, Zhang Chen, Zeng Junjian, Zeng Yin, Liu Bo, Mei GUI
Landscape construction: Sichuan Jintianxia Garden Engineering Co. LTD
Architectural design: Shanghai Herui Planning & Architectural Design Co., LTD
Interior design: More Design Office
Landscape area: 2372㎡
Photography unit: LSSP Luo Sheng Production, Chengdu Vanke, Zinialand Design brand Department
Design time: 2021.04Completion time: 2021.07
审稿编辑 任廷会 – Ashley Jen
客服
消息
收藏
下载
最近







































