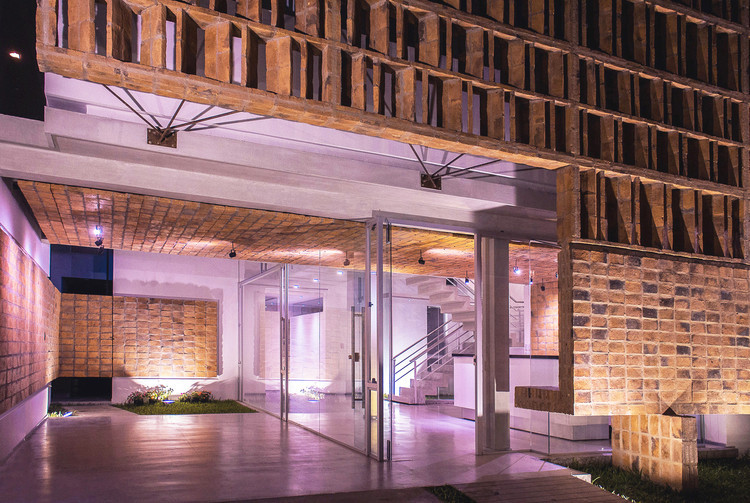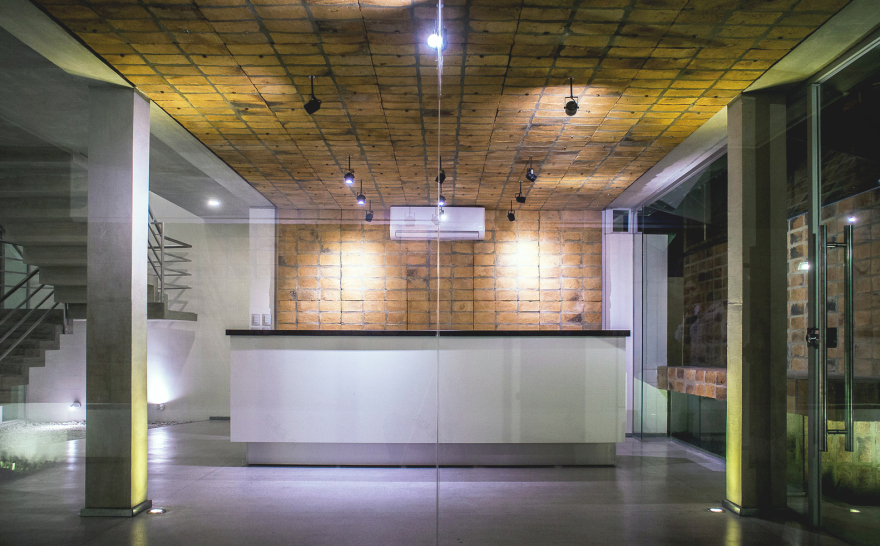查看完整案例


收藏

下载
© Berenice Gómez Crosa
(Berenice Gómez Crosa)
在现代城市模式的制定和重新制定过程中,为了寻求多种资源的优化,如果我们谈论节能、高效流动和减少污染,住房生产问题就占据了相关的一章。这两项活动之间的空间时间是决定性的,住房和工作之间的差距越大,问题就越大。从那里起,城市生产单位的概念就是一个解决办法,“我在我生活的地方工作,我生活在我工作的地方”;此外,如果再利用现有的改革和扩大结构,我们认为我们正在与一个有效的城市模式合作,我们不仅面临着回收材料的运作,而且面临着一种道德秩序。
In the middle of formulation and reformulation of the contemporary city model in search of multiple resource optimization, the issue of housing production occupies a relevant chapter if we talk about energy saving, efficient mobility and reduced pollution. The space - time between these two activities is determinant, the greater the gap between housing and work, the greater the problems. From there, the idea of the urban productive unit is a solution, “I work where I live and I live where I work”; and if, in addition, existing structures for Reform and Enlargement are reused, we believe that we are collaborating with an efficient model of city, and we are facing an operation not only of recycling material, but also of an ethical order.
Courtesy of Estudio Elgue
Estudio Elgue提供
该项目包括将现有住宅改造为医疗诊所,这是一个不完全公开或完全私人的空间,是一个“混血儿”空间。
The project consists of the reform of an existing house into a medical clinic - house, a space that is not entirely public or entirely private, a “half-breed” space.
诊所在空间上被描述为两根平行于街道的办公室(一条是现有的,另一条是提议的),还有一个包含公共区域的间隙:楼梯、服务和露台,将市政线路作为公共空间撤出,将街道与候诊室和露台的内部连接起来,将它们统一在地面的一个大空隙中。
The clinic is articulated spatially as two bars of offices parallel to the street (one existing and the other proposed) and an interstice that contains common areas: stairs, services and patios, a withdrawal of the municipal line as a public space, which connects the street with the interior of waiting rooms and patios, unifying them in a large void at ground level.
© Berenice Gómez Crosa
(Berenice Gómez Crosa)
该建筑提出了节约能源的自然资源:通风和自然照明的天井N/S,交叉通风、对流通风、间接光E/W的天花板高度的差异,以及巴拉圭最受阳光照射的西面瓷砖网。
The building proposes natural resources for energy saving: patios N/S for ventilation and natural lighting, difference in ceiling heights for cross ventilation, convection ventilation, indirect light E/W, and a ceramic brick mesh for the west façade, the most exposed to the sun in Paraguay.
Section - Plans
分段-图则
虽然砖在巴拉圭是一种普遍使用的材料,因为它的丰富和低成本,在其支持材料的逻辑上得到承认,但在本工作中,我们使用它的相反方向,探索其他非传统的建筑模式。采用现场预制板的技术,我们建议在多种结构条件下的皮肤:悬挂和可拆在天花板;工作在一个新的结构与现有的新结构相结合的双重皮肤,并在一个平衡点支撑的双高度网格:在混合结构条件下,牵引压缩和横向屈曲.=‘.这个陶瓷外壳是一个大阳伞,解决热量和过量的光线,西部象限和配置的主要部分的组装,连接整个街道,并负责最后的形象。
Although brick is a commonly used material for its abundance and low cost in Paraguay, recognized in its logic of supporting material, in this work we use it in the opposite direction, exploring other non-traditional modes of construction. Using the technique of prefabrication of panels armed in site, we propose skins in multiple structural conditions: hanging and detachable in ceilings; working the cut in a double skin that unifies new construction with the existing one and in a double-height mesh supported at an equilibrium point: in a mixed structural condition, traction compression and lateral buckling ... this ceramic shell is a large parasol that solves heat and excess light of the west quadrant and configures the main part of the assembly, connects the whole to the street, and is responsible for the final image.
Courtesy of Estudio Elgue
Estudio Elgue提供
Section Detail
剖面细节
在这种公共空间和私人空间的融合中,这块砖表皮充当了从诊所内部到公共户外空间的公共空间的配置器和标识符。在辩证的公共空间、诊所空间和私人空间中,这些陶瓷膜水平地、垂直地悬挂在构成公共空间的肠道上:房屋与诊所、永久居民和过渡者相遇的肠子,并将它们连接到街道上…。它是一个标志,一个声音的口音,试图提取出这种混合生活的本质,并提供给城市,作为一种更城市生活的表达.更有人情味。
In this fusion between public and private space, this brick epidermis functions as a configurator and identifier of the public space from the interior of the clinic to the public outdoor space. In the dialectic public space,clinic and private space, these ceramic membranes suspended horizontally and vertically construct the intestine that configures the common space: that of the meeting between the house and the clinic, the permanent inhabitant and the transitory, and connects them to the street... it is a mark, the accent of a voice that tries to extract the essence of that mixed life and offers it to the city, as an expression of a more urban life.... and more human.
© Berenice Gómez Crosa
(Berenice Gómez Crosa)
Architects Estudio ELGUE
Location Paraguay
Architects in Charge Luis Elgue, Cecilia Román
Area 350.0 m2
Project Year 2016
Photographs Berenice Gómez Crosa
Category Houses
Manufacturers Loading...
客服
消息
收藏
下载
最近
































