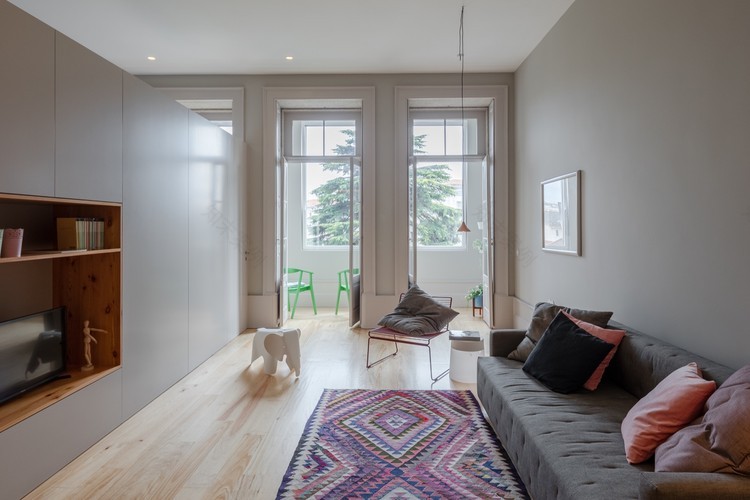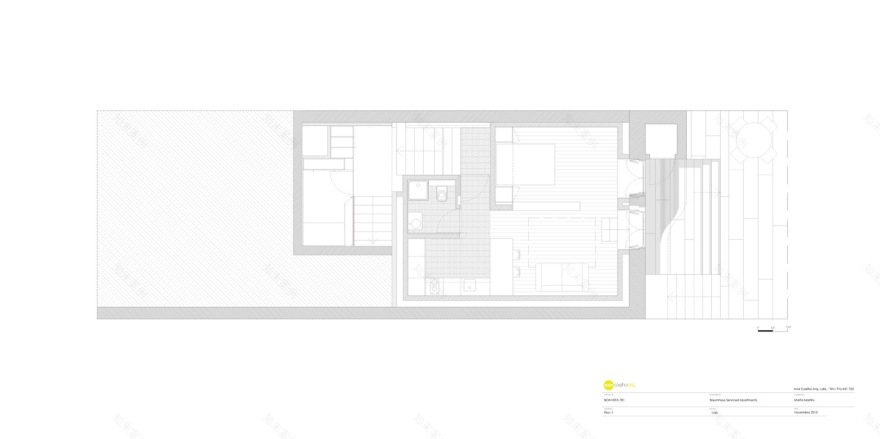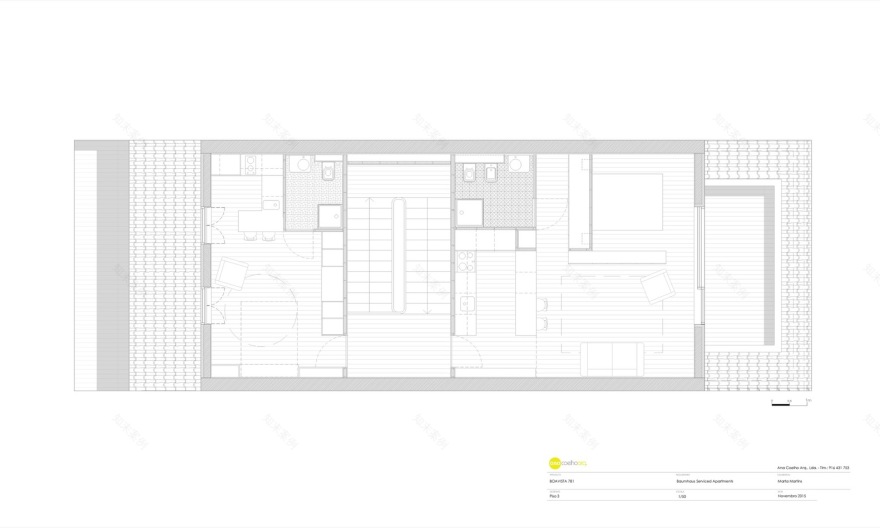查看完整案例


收藏

下载
© João Morgado
·若昂·莫尔加多
架构师提供的文本描述。这个项目是从1850年前后在葡萄牙波尔图建造的一座传统的资产阶级住宅开始的。虽然最初被用作家庭住宅,后来被用作一所学校,但意味着一定的改造,建筑的结构和保存的传统材料和技术-花岗岩砌体、木细机械和传统华丽的天花板抹灰-都处于完善的状态。
Text description provided by the architects. The project started with a traditional bourgeois house built around 1850, in Oporto, Portugal. Although being used initially as a family house and after as a school, what implied certain transformations, the structure of the building was in perfect conditions as well as the traditional materials and techniques preserved – granite masonry, wood joinery, and traditional ornate decorative ceiling plasterwork.
© João Morgado
·若昂·莫尔加多
因此,原始建筑呈现出其最初的XIXth世纪的大部分特征,而没有从原来的大改造。
Therefore, the raw-building presented most of its original XIXth century features, without major transformation from the original.
© João Morgado
·若昂·莫尔加多
挑战是尊重建筑的创世纪,安装九个舒适的公寓,结合古代建筑的魅力与当代的设计,同时保持有限的预算。
The challenge was to respect the building genesis installing nine comfortable apartments, combining the ancient building charm with a contemporary design, while keeping a restricted budget.
© João Morgado
·若昂·莫尔加多
所有处于良好状态和符合新布局的元素都经过精心修复,并与新的建筑特征相结合。新的项目,反过来,是充分尊重古代的设计,以获得一个相互加强。
All the elements that were in good condition and fitted the new layout were carefully restored and integrated with the new architectural features. The new items, in their turn, were designed in full respect to the ancient ones, in order to get a mutual enhancement.
© João Morgado
·若昂·莫尔加多
旧木地板被拆除,以使隔音板,这提供了宏伟的原始木材,用于内置家具和建筑细节。
Old wooden floors were removed to allow insulation of the slabs, which provided magnificent raw wood to use in built-in furniture and architecture details.
© João Morgado
·若昂·莫尔加多
Floor Plan
© João Morgado
·若昂·莫尔加多
百年纪念的黎巴嫩雪松是一个长花园的中心部分,设计为愉快的使用,低维护,以及提供一个愉快的景观背景公寓在白天和夜间,其精心设计的照明。
A centenary Lebanon Cedar is the centrepiece of a lengthy garden, designed for joyful use, low maintenance, as well as to provide a pleasant landscape background to the apartments during day and night, with its carefully designed lighting.
© João Morgado
·若昂·莫尔加多
葡萄牙的传统材料被选择来热身的最小的设计:葡萄牙白色大理石和彩色水泥瓷砖匹配厨房和浴室清洁风格。
Portuguese traditional materials were selected to warm up the minimal design: Portuguese white marble and colourful cement tiles match the kitchen and bathroom clean style.
© João Morgado
·若昂·莫尔加多
Architects Ana Coelho Arquitectura
Location Porto, Portugal
Category Adaptive Reuse
Architect in Charge Ana Coelho Arquitectura
Design Team Ana Coelho, Marta Martins
Area 550.0 m2
Project Year 2015
Photographs João Morgado
Manufacturers Loading...
客服
消息
收藏
下载
最近







































