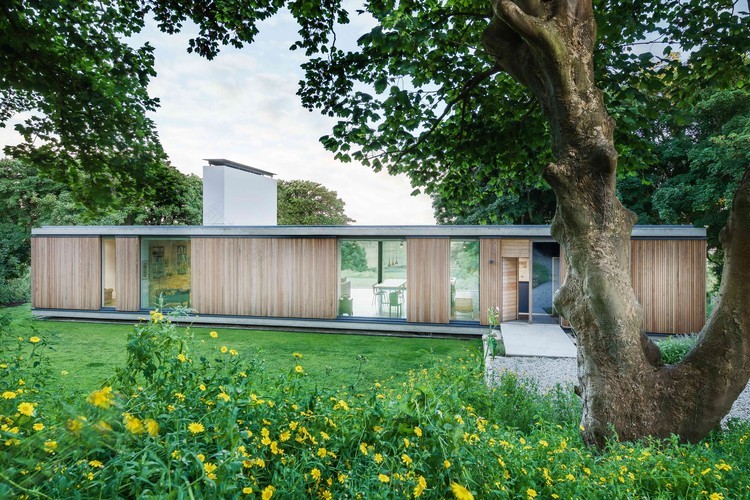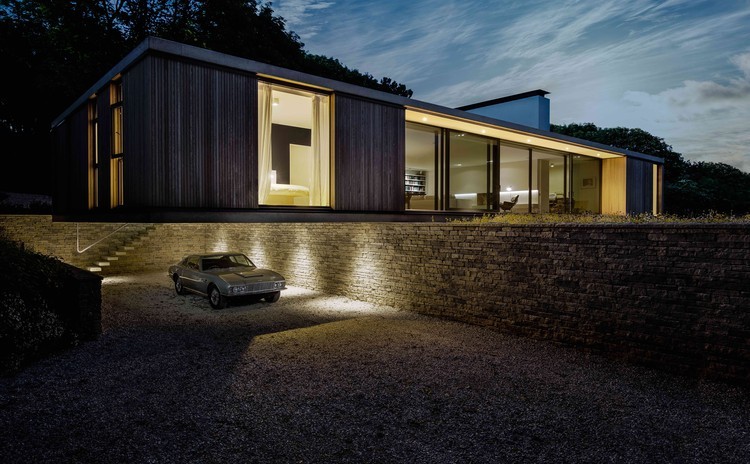查看完整案例


收藏

下载
© Martin Gardner
马丁·加德纳
“探索”是斯瓦纳奇(英国)的一所私人住宅;它是一座新建造的住宅,取代了自1917年以来就一直存在的老化平房。
“The Quest” is a private house in Swanage (UK); it is a new-build home replacing an ageing bungalow that had been on the site since 1917.
© Martin Gardner
马丁·加德纳
客户想要一套房子供他们退休,但由于对设计的浓厚兴趣,以及对抽象和现代艺术的热爱,它需要避免传统的陈腐风格,退休后的住宅设计。
The clients wanted a house for their retirement, but with a keen interest in design and a love of abstract and modern art, it needed to eschew the usual trappings of staid, retirement home design.
© Martin Gardner
马丁·加德纳
该网站是沉重的树木和倾斜,享受一个美丽的南面与杜尔斯顿郊野公园的看法。
The site is heavily wooded and sloping, enjoying a beautiful southerly aspect with a view over the Durlston Country Park.
早期,我们建立了单层建筑的优势;它将适合退休的客户“未来的需求和他们的残疾女儿的需求,给陡峭的斜坡提供一个优雅的解决方案,并允许空间的简单安排。同时,设计减少了横跨山谷的视觉效果,当我们回头看房子时,从规划的角度帮助了这个计划。
Early on, we established the advantages of a single-storey building; it would suit the retired clients’ future needs and the needs of their disabled daughter, give an elegant solution to the steeply sloped site and allow a simple arrangement of spaces. At the same time, the design reduces the visual impact from across the valley when looking back towards the house, and helped the scheme from a planning point of view.
© Martin Gardner
马丁·加德纳
坡地-有保护的成熟树木-在很大程度上决定了住宅的位置。通往南方的通道是通过物业的正面,因此我们利用当地普贝克石板上的挡土墙,确定了不同的级别,并在视觉上遮住了车辆的路线,从山谷的起居空间中保持了清晰的视野。
The sloping site - with protected mature trees - very much dictated the positioning of the dwelling. Access is via the front of the property to the South, so we made use of a retaining wall faced in local Purbeck stone, to define different levels and visually mask the vehicular route, maintaining a clear view from the living spaces across the valley.
© Martin Gardner
马丁·加德纳
房子悬臂上方的挡土墙,以处理水平的变化和看法,并创造了一个隐蔽的地下停车场。大悬臂是通过两个混凝土平面实现的:楼板和屋顶像一根空间梁一样相互作用。然后用简单的木材干衬填充混凝土结构,使混凝土框架外部可见。
The house cantilevers over the retaining wall to deal with the level changes and views, and creates a sheltered undercroft parking area. The large cantilever has been achieved through two concrete planes: the floor and roof acting together like a space beam. The concrete structure is then in-filled with simple timber drylining, leaving the concrete frame visible externally.
© Martin Gardner
马丁·加德纳
在内部,一个大型开放式厨房-餐饮区占据了计划的中心,一个覆盖的露台横跨它的长度和一个遮蔽的室外区域,俯瞰南边的景色。房子的东端是客房和书房,主套房位于房子西端的悬臂内。
Internally, a large open-plan kitchen-dining-living area occupies the centre of the plan, with a covered terrace spanning its length and giving a sheltered outdoor area overlooking the Southern views. To the Eastern end of the house sits the guest accommodation and studies, with the master suite sitting within the cantilevered Western end of the house.
Elevations
一个简单的内部调色板的珀贝克石地板,混凝土壁炉和工程木材地板,提供了外部材料的回声-防水混凝土板和未经处理的落叶松覆层。
A simple interior palette of Purbeck stone flooring, a concrete hearth and engineered timber flooring, provide echoes of the external materials - waterproof concrete slabs and untreated larch cladding.
© Martin Gardner
马丁·加德纳
这所房子证明了我们的信念:建筑的简洁和诚实是良好设计的基础。最初的概念和设计驱动程序在建筑物中立即被识别,我们努力保持这种明确的意图,而不增加任何不必要的建筑。我们仔细考虑如何建造我们的建筑,并与我们的工程师密切合作,以确保建筑建立在诸如结构、细节、材料和秩序等基本要素上。
The house exemplifies our belief that simplicity and honesty of construction underlie good design. The initial concept and design drivers are instantly recognisable in the building, and we worked to retain this clarity of intent without adding anything unnecessary to the building. We think carefully about how we build our buildings and work closely with our engineers to ensure an architecture founded in such basic things such as structure, details, materials and order.
© Martin Gardner
马丁·加德纳
Architects Strom Architects
Location Swanage, United Kingdom
Category Houses
Architect in Charge Magnus Strom
Area 235.0 m2
Project Year 2015
Photographs Martin Gardner
Manufacturers Loading...
客服
消息
收藏
下载
最近




















