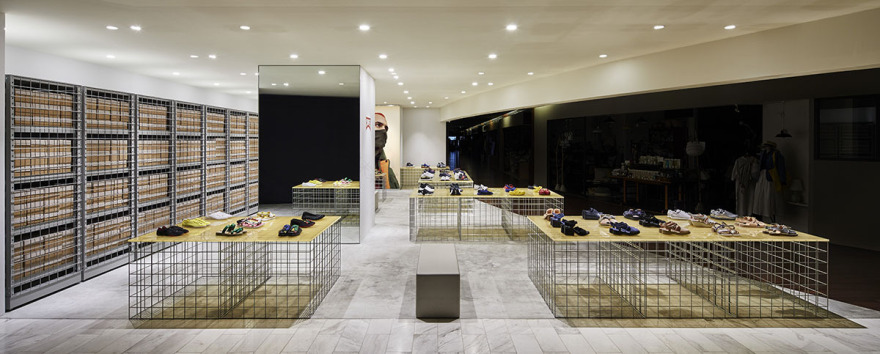查看完整案例


收藏

下载
© Koji Fujii / Nacasa & Partners Inc.
Koji Fujii/Nacasa
架构师提供的文本描述。在本项目中,我们设置了直面销售区域的可移动货架组成的库房,以尽量减少两者之间的距离,并尽可能减少客户的等待时间。我们选择了钢网作为库房,以创造一个透过背景,突出的行动,商店工作人员,也创造了一种深度的感觉,以视觉最大化的小商店容量。
Text description provided by the architects. In this project, we located the stockroom consisting of movable racks directly facing the sales area, in order to minimize the distance between the two and reduce the waiting time of customers as much as possible. We chose steel mesh for the stockroom in order to create a see-through background highlighting movements of the store staffs and also create a sense of depth to visually maximize the small store volume.
© Koji Fujii / Nacasa & Partners Inc.
Koji Fujii/Nacasa
© Koji Fujii / Nacasa & Partners Inc.
Koji Fujii/Nacasa
我们打算为由材料组成的产品创造一个背景,唤起一种日常生活的感觉,让顾客在想象日常使用的同时,能够看到和感受到这些产品。整体材料调色板由哑光材料和工业材料组成。鞋盒颜色选用聚氨酯橡胶和中密度纤维板,混凝土地板选用镀锌钢和染色软木。
We intended to create a background for products composed of materials evoking a feeling of everyday life, so that customers can see and feel the products while imagining the everyday use. The overall material palette is composed of matte and industrial materials. Urethane rubber and MDF board were chosen to match the color of the shoe boxes, while galvanized steel and dyed cork were chosen to match the concrete floor.
© Koji Fujii / Nacasa & Partners Inc.
Koji Fujii/Nacasa
Architects Schemata Architects
Location Japan, 〒100-6590 Tokyo, 千代田区Marunouchi, 1−5−1
Category Interiors Architecture
Architect in Charge Jo Nagasaka
Project Team Ryosuke Yamamoto, Matthieu Darcourt, Yui Matsushita
Area 82.71 m2
Project Year 2017
Photographs Koji Fujii / Nacasa & Partners Inc.
Manufacturers Loading...
客服
消息
收藏
下载
最近















