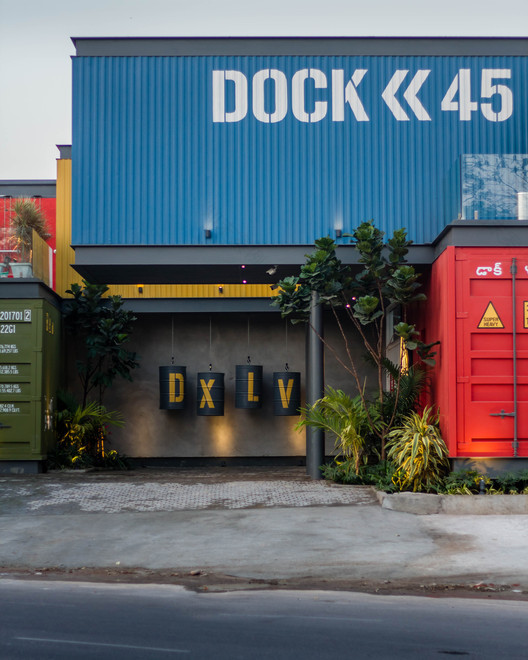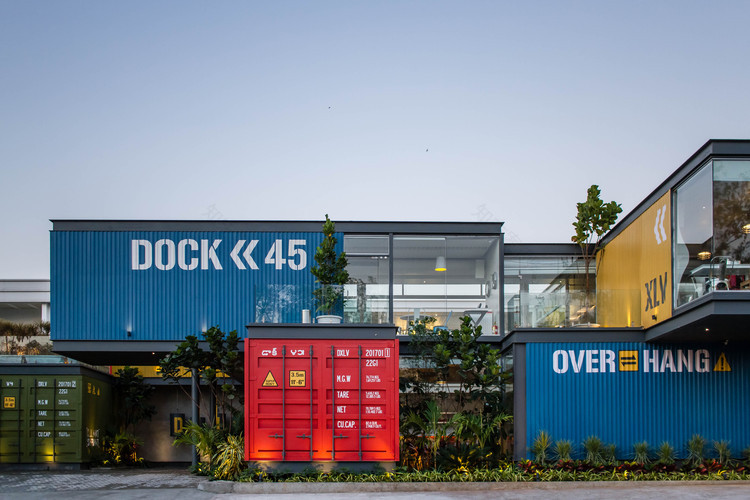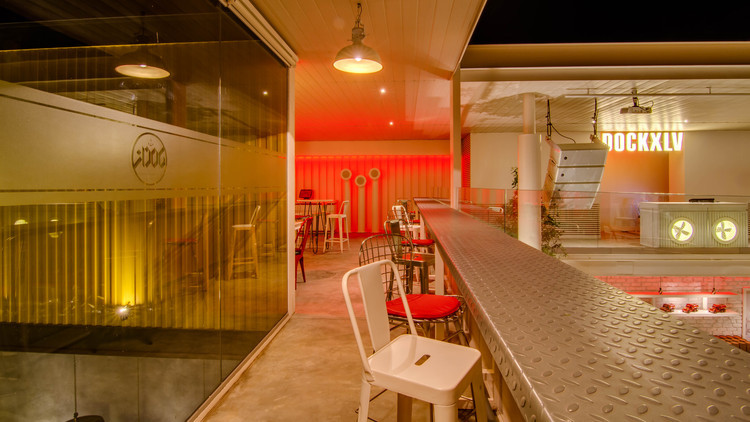查看完整案例


收藏

下载
© LINK studio
链接演播室
架构师提供的文本描述。客户简介要求在海得拉巴市最优质的酒店的基础上设计一家夜总会。这是一个第一眼就能把人吸引进去的地方。客户希望有一个从食物到建筑的由内到外的航海主题。容器体系结构的概念虽然合适,但提出了一个有趣的挑战:是否有可能发展出一种表达容器体系结构的错觉;同样令人兴奋;没有任何缺陷。
Text description provided by the architects. The clients brief asked for a nightclub to be designed on of the most prime properties in the city of Hyderabad. It was to be a place which would draw people inside upon the first glance. The client wished to have a nautical theme inside out, from food to architecture. The idea of container architecture although suitable, posed an intriguing challenge is it possible to evolve an expression that presents the illusion of container architecture; equally exciting; without any of its flaws.
© LINK studio
链接演播室
在早期阶段就排除了使用真正容器的可能性。原因是:规模有限、结构不稳定和局部不可得。外皮适合于一英尺厚的I形横梁,里面有波纹金属板;不是集装箱的那种,而是运输卡车的那种,在印度是由它制成的。与从港口地区运输集装箱板相比,这些是在当地发现的。这些都是沿着建筑物的外围,偶尔打破,以容纳玻璃,这提供了一个美丽的景观公园对面。金属片被涂成黄色、红色、蓝色和绿色的暗色调。当地艺术家制作的集装箱门和涂鸦使它们看起来像正宗的容器。
The possibility of using real containers was ruled out at an early stage. The reasons being: limitations of size, structural instability and local unavailability. The outer skin is fit between one foot thick I-beams, with corrugated metal sheet; not the container kind; but the kind that transport trucks are made of, here, in India. These are found locally, compared to transporting container sheets from a port area. These run all along the periphery of the building, occasionally breaking to accommodate glass, which offers a wonderful view of the park opposite. The metal sheets are painted in dull hues of yellow, red, blue and green. Fabricated container doors and graffiti over these by local artists make them look like authentic containers.
© LINK studio
链接演播室
进入后,这种双重性使用者完全感到惊讶;随着固体容器在外部的表达逐渐溶解,一个人受到一个大的、向天空开放的体积的欢迎。这里有一个三十英尺长的酒吧,连在舞池上。在一楼的舞台上,俯瞰着大部分的空间。一个单机,折叠金属板楼梯是两套楼梯之一,把人带到一楼。外部投影的体积被转化为内部的亲密的就餐空间。这些墙可以透过环绕中央法院的透明玻璃正面的大信封看到。墙壁被认为是一幅蒙德里安人的画,白色的大织物使大部分可见的墙壁断断续续地被原色打破。这些白色的墙壁是用凹的,自动的灯清洗,使地方的颜色逐渐改变。中央庭院周围的大部分大的玻璃信封可以滑动打开;后面有一道保护栏杆;确保用户感觉到与艺术家玩耍的联系。这也提供了灵活的开放,以适应偶尔凉爽的天气,而不是坐在空调,在固定的玻璃后面的所有时间。
Upon entering, the dual nature takes the user in by complete surprise; with the expression of solid containers on the outside dissolving gradually and one is welcomed by a large, open to sky volume. This houses a thirty foot long bar attached to a dance floor. The stage on the first floor, overlooks most of the spaces. A single flight, folded metal plate staircase is one of the two sets of staircases that take people to the first floor. The volumes of the projections on the outside are translated into intimate spaces of dining on the inside. The walls are visible through the large envelope of transparent glass facade enclosing the central court. The walls are thought out to be a Piet Mondrians painting, with the large fabric of white making most of the visible walls, broken intermittently by primary colors. These white walls are washed with recessed, automated lights that make the place change color gradually. Most of the large envelope of glass surrounding the central courtyard can slide open; with a protective railing behind; ensuring the users feel connected to the artist playing. This also gives the flexibility of opening up to the occasional cool weather, as opposed to sitting in air conditioning, behind fixed glass all the time.
构成内部的元素都是从破损的船只上打捞出来的真正的部件。这些包括许多窗户,蒸汽管道,杠杆钩和链条,罗盘和发动机订购电报。在模拟螺旋桨运动的金属网格后面,有许多安装在小型通风机电机上的金属翅片。所有20英尺或更长的墙壁,都是用防水中密度纤维板制成的鳍,参数化地到达,以模拟海浪。在战略要地的水泥地板上印有航海形状。海龟,软体动物,海马;鱼化石,打破了巨大的混凝土地板的单调。
The elements that make up the interior are all real salvaged parts from broken ships. These include a number of windows, steam pipes, leverage hooks and chains, compasses and an engine order telegraph. There are a number of fabricated metal fins fit on small ventilator motors, behind metal meshes that mimic a propeller’s motion. All the walls that are of length twenty feet or more, are clad with fins made of waterproof medium density fiberboard, parametrically arrived to mimic sea waves. Nautical shapes are stamped on the cement flooring in strategic places. A turtle, mollusk, sea-horse; a fish fossil, break the monotony of the large expanse of the concrete floor.
© LINK studio
链接演播室
Exploded View
Architects Spacefiction studio
Location 1066, Rd Number 45, Nandagiri Hills, Jubilee Hills, Hyderabad, Telangana 500033, India
Category Restaurant
Architect in Charge Spacefiction studio
Design Team Baba Sashank, Vindhya Guduru & Santhosh Kandanala
Area 910.0 m2
Project Year 2017
Photographs LINK studio
Manufacturers Loading...
客服
消息
收藏
下载
最近









































