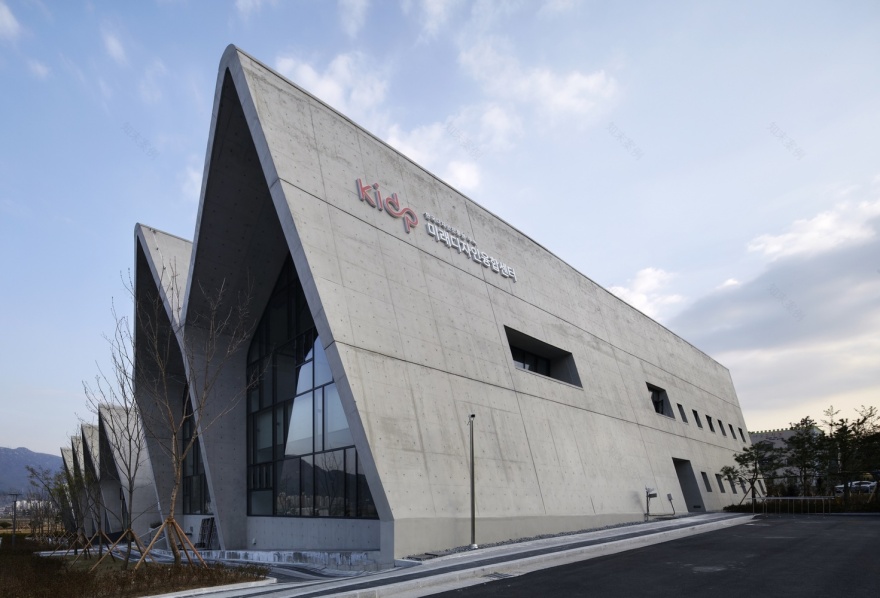查看完整案例


收藏

下载
© Yongkwan Kim
金永坤
架构师提供的文本描述。像安迪·沃霍尔、杰克逊·波洛克、披头士乐队和史蒂夫·乔布斯这样传递创新思想和信息的人,其空间的特点是自由和可扩展性。在他们年轻的时候,像谷仓、仓库、工厂和车库这样不寻常但壮丽舒适的地方是他们创造性思维的灵感源泉。这个谷仓是一个出色的功能和情感空间类型,其中放大通风,三维扩展性,情感灵感通过深入的空间。
Text description provided by the architects. The characteristics of space where people like Andy Warhol, Jackson Pollock, The Beatles, and Steve Jobs who delivered innovative thinking and message mostly stayed was freedom and expandability. In their youth, unusual but magnificent and cozy places like barn, storage, factory, and garage were the source of inspiration for their creative thinking. This BARN was an excellent functional and emotional space typology where amplifies ventilation, three dimensional expandability, and emotional inspiration through depth in space.
© Yongkwan Kim
金永坤
© Yongkwan Kim
金永坤
设计追求实用与感性相平衡的美学。我们建议新解释的设计谷仓作为一个类型的实验室,其中处理的设计是无休止的创造性和挑战性的创新思维。
Design seeks for esthetics which practicality and sensibility are well balanced. We suggest newly interpreted DESIGN BARN as a typology of lab where handles designs that are endlessly creative and challenging for innovative thinking.
© Yongkwan Kim
金永坤
© Yongkwan Kim
金永坤
我们期望通过工作、研究和参观这个实验室的人,为我们的下一代带来创新思维的诞生和反应。
We expect a birth and reaction of innovative thoughts for our next generation through people who work, research, and visit this lab.
© Yongkwan Kim
金永坤
Architects THE_SYSTEM LAB
Location Yangsan-si, Gyeongsangnam-do, South Korea
Category Research Center
Design Team Sanghyun Park, Choonglyeol Lee, Younghwan Kim, Jinman Choi, Jongkil Kim, Jinchul Choi
Area 6311.13 m2
Project Year 2015
Photographs Yongkwan Kim
客服
消息
收藏
下载
最近











































