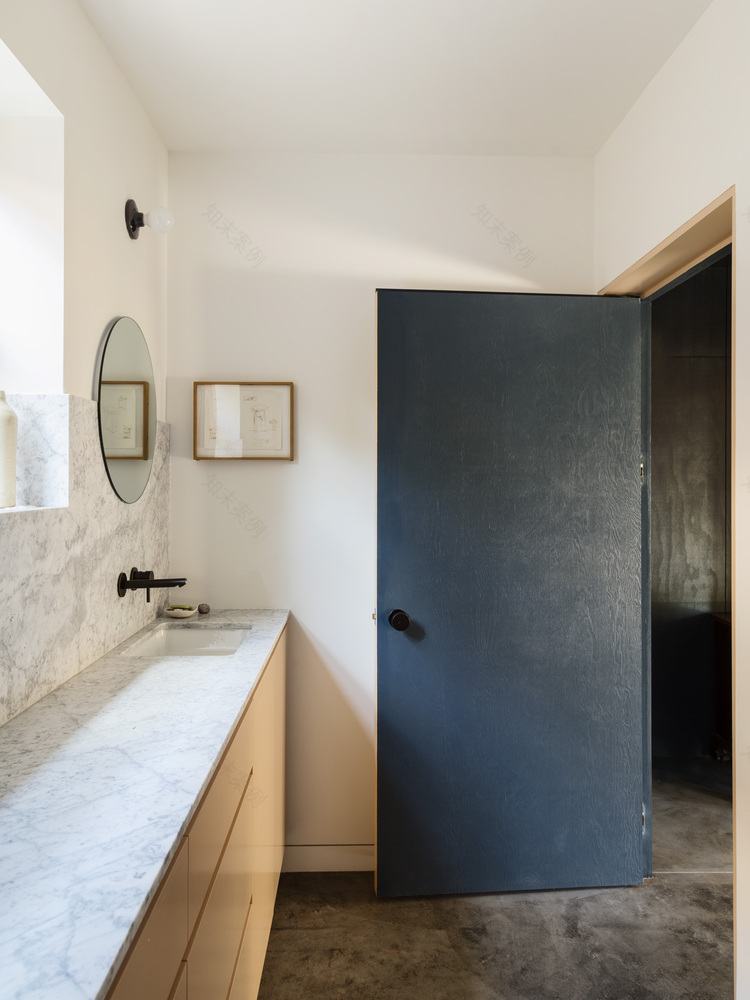查看完整案例


收藏

下载
© Rory Gardiner
罗里·嘉丁纳
架构师提供的文本描述。该项目包括对洛杉矶回声公园(Echo Park)一处倾斜地块上的1920年平房进行全面改造和扩建。虽然现有的建筑是一个匿名的和通用的家园,我们决定尽可能多地保持它的原始特征,因为我们考虑了类型有趣的网站的背景和历史。
Text description provided by the architects. The project consists of a complete remodel and extension of a 1920’s bungalow on a sloped plot in the Echo Park area of Los Angeles. Although the existing building was an anonymous and generic tract home, we decided to maintain as much as we could its original character since we considered the typology interesting in relation to the site’s context and history.
© Rory Gardiner
罗里·嘉丁纳
© Rory Gardiner
罗里·嘉丁纳
房子前部下面的现有爬行空间被进一步挖掘,以增加房产的总面积。朝后,一个钢的瞬间框架被添加到房子,以创造一个过渡空间,中间的房子和花园,并保护后方的正面免受下午的阳光。在它的内部,新的中央楼梯与一个独特的锯齿轮廓,坦率地连接上下层彼此。
The existing crawl space underneath the front of the house was further excavated to augment the total square footage of the property. Towards the back a steel moment frame was added to the house in order to create a transitional space that mediates between the house and the garden and protects the rear facade from the afternoon sun. In its interior, the new central staircase with a distinct saw-tooth profile, frankly connects the upper and lower level with each other.
© Rory Gardiner
罗里·嘉丁纳
© Rory Gardiner
罗里·嘉丁纳
新的网格状结构(用蓝色油漆)和现有的平房(壁板和窗框在棕色粉红的污垢中呈现)建立了强烈的对比。它们将两个不同的时刻并列在一起:每一个时刻都有自己的构造逻辑、材料和颜色代码。增加的6个立方方格中有4个是被覆盖的露台,而两个是包含在厨房区域(较低层)和主卧室(较高层)的内部空间。
The new grid-like structure (painted in blue) and the existing bungalow (with siding and window framing rendered in a brown-pinkish taint) establish a strong contrast. They juxtapose two different moments in time: each one with its own constructive logic, material and color code. Four of the 6 cubic squares of this addition are covered terraces, while two are interior spaces incorporated into the kitchen area (lower level) and the master bedroom (upper level).
© Rory Gardiner
罗里·嘉丁纳
Architects PRODUCTORA
Location Los Angeles, United States
Author Architects Carlos Bedoya, Wonne Ickx, Víctor Jaime, Abel Perles
Collaborators Juan Luis Rivera, Peter Boldt
Formation Association Architecture John Chan
Area 220.0 m2
Project Year 2017
Photography Rory Gardiner
Category Houses
客服
消息
收藏
下载
最近





























