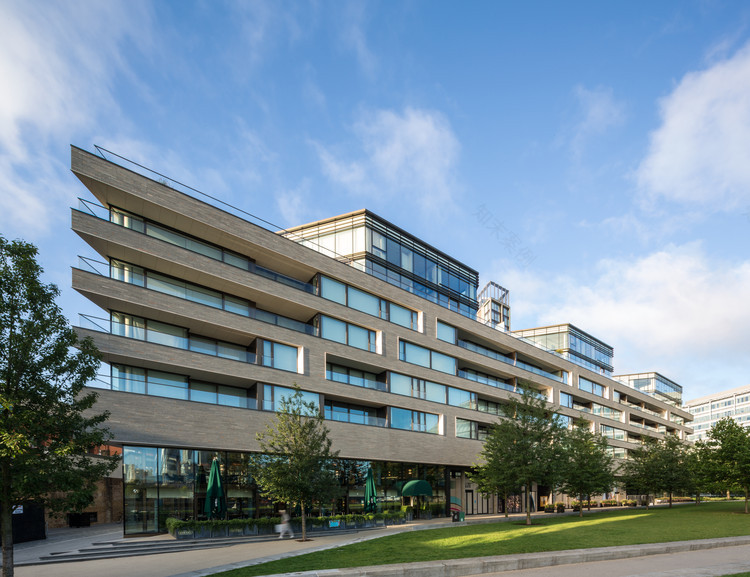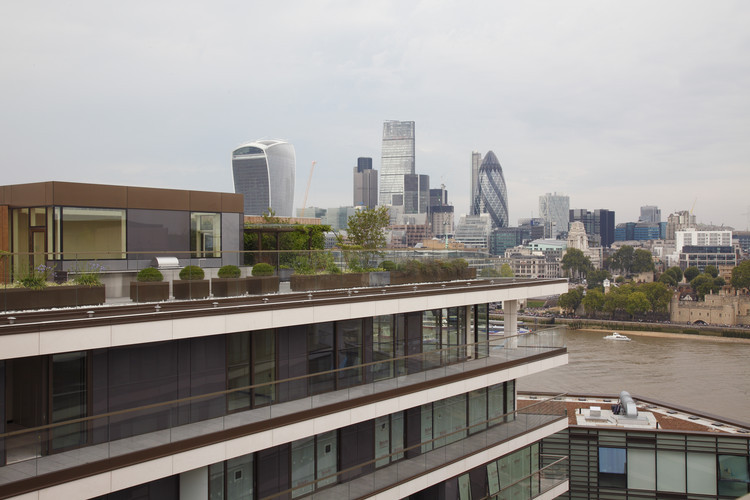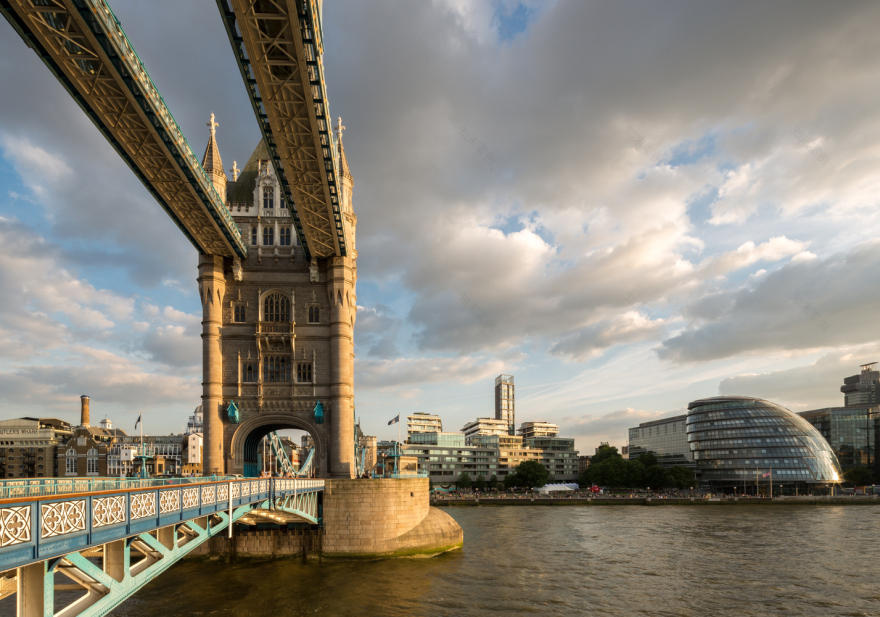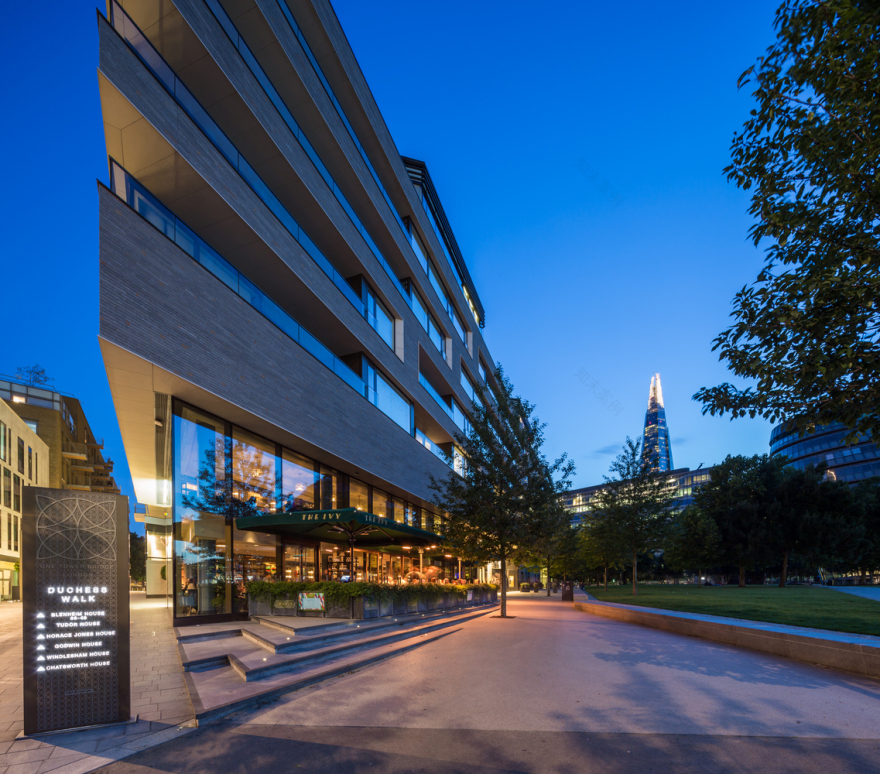查看完整案例


收藏

下载
© James Jones
(詹姆斯·琼斯)
架构师提供的文本描述。本月,随着常春藤餐厅的开业和伦敦剧院公司的“桥牌剧院”的推出,伦敦南岸一座塔桥的“乡绅与合伙人”的总体规划得以全面实现。(鼓掌)
Text description provided by the architects. Squire and Partners’ masterplan for One Tower Bridge on London’s South Bank is fully realised this month with the opening of The Ivy restaurant and the launch of the Bridge Theatre for the London Theatre Company.
该计划被认为是这座城市的一个持久的新建筑,它表达了更多伦敦当代建筑与沙德泰晤士河仓库风格之间的过渡,并尊重了它在波特菲尔德公园(Potters Field Park)的突出河畔位置,毗邻一级上市的塔桥(Tower Bridge)。(鼓掌)
The plan was conceived as a lasting new piece of the city which articulates the transition between More London’s contemporary architecture and the warehouse vernacular of Shad Thames, and respects its prominent riverside location on Potters Fields Park adjacent to the Grade I listed Tower Bridge.
© James Jones
(詹姆斯·琼斯)
设计确定了酒店和住宅的住宿条件,并提供了重要的文化、休闲、餐馆和零售用途,以及在发展中心的新的景观公共空间,以及从视觉和物理上将塔桥与图利街连接在一起的行人连接处。
Designs identified hotel and residential accommodation supported by significant cultural, leisure, restaurant and retail uses, as well as new landscaped public spaces at the centre of the development and pedestrian connections which visually and physically link Tower Bridge with Tooley Street.
定义波特菲尔德公园边缘的是剑桥大厦,这是一座由加泰罗尼亚格里斯石灰岩组成的低水平建筑,一层双高,可进入伦敦剧院公司6,870平方米的文化空间。
Defining the edge of Potters Fields Park is Cambridge House, a low horizontal building clad in strips of Catalan Gris limestone, with a double height ground floor accessing the 6,870m2 cultural space for the London Theatre Company.
© James Jones
(詹姆斯·琼斯)
共享同一个调色板,设置在中央园林庭院内的塔,一个20层细长的“Campanile”,每层提供一套公寓,顶部有一个有玻璃的花园露台。加泰罗尼亚格里斯石与精细的青铜涂有阳极的窗户和倒角的凹槽相抵消。
Sharing the same palette and set within a central landscaped courtyard is The Tower, a 20 storey slender ‘campanile’ offering one apartment per floor, topped by a glazed garden terrace. The Catalan Gris stone is offset with finely detailed bronze anodised windows and chamfered recesses.
© James Jones
(詹姆斯·琼斯)
三个公寓楼与突出的石头阳台之间的景观花园,在发展中心。另有两座建筑物向塔桥路靠拢,这是由伦敦的砖砌而成,与邻近的沙德泰晤士河相连。增加兴趣的手机篮编织砖和一系列突出木材阳台。
Three apartment blocks with projecting stone balconies are positioned between landscaped gardens at the centre of the development. Two further buildings step down in scale towards Tower Bridge Road, constructed from London stock brick to relate to the adjacent Shad Thames. Interest is added with handset basketweave brickwork and a series of projecting timber balconies.
© James Jones
(詹姆斯·琼斯)
一条新的步行路线,公爵夫人步行,通过从图利街到塔桥的埃斯茅斯塔的地点,最大限度地增加了视野。这条街是充满活力的商店,咖啡馆以及温泉和健身房。
A new pedestrian route, Duchess Walk, has been created to maximise views through the site from Tooley Street to th esouth tower of Tower Bridge. This street is animated by shops, cafes as well as a spa and gymnasium.
Architects Squire and Partners
Location 1 Tower Bridge, London SE1 2UP, United Kingdom
Area 68000.0 m2
Project Year 2017
Photographs James Jones
Category Theater
客服
消息
收藏
下载
最近


























