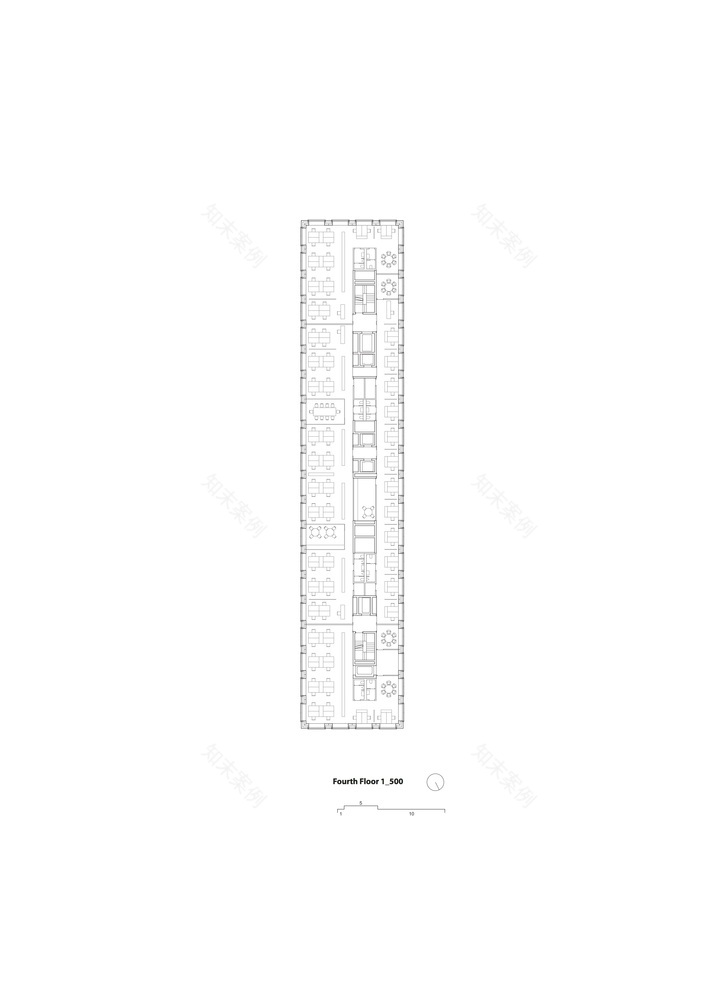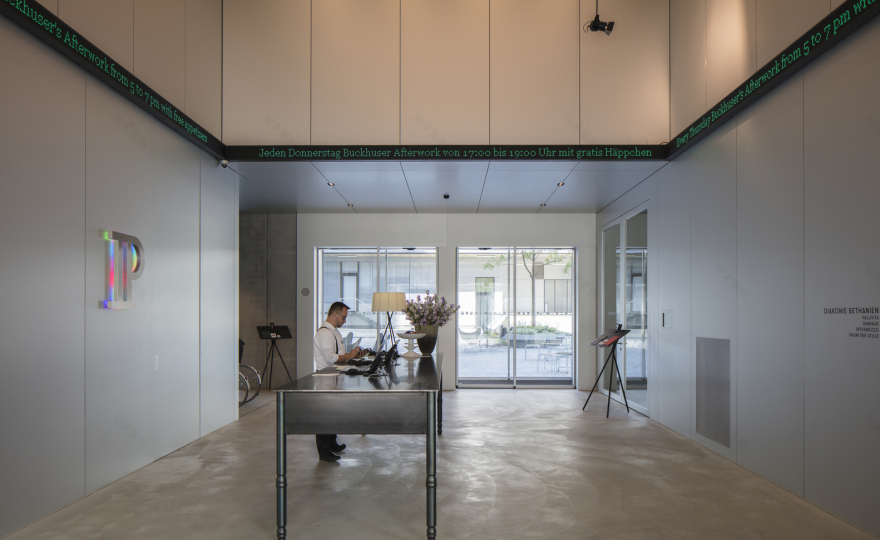查看完整案例


收藏

下载
架构师提供的文本描述。像飞机一样的建筑体积可以被解释为一种孤立的姿态。平面的正交形式与周围城市织物中存在的类型不同,其特点是制造工厂。这种策略产生的对角线关系为外部空间的结构奠定了基础。
Text description provided by the architects. The plane-like building volume can be interpreted as a solitary gesture. The orthogonal form of the plane plays off of the typologies present in the surrounding urban fabric, which is characterized by manufacturing plants. The diagonal relationships resulting from this strategy create the basis for the structure of the exterior spaces.
© Rasmus Norlander
C.Rasmus Norlande
Typical Floor
共济会由一套复杂的相互关联的职能组成;这是由于有必要协调预定的护理和援助方案,特别是在建立尽可能大的协同作用所需的广泛基础设施方面。因此,该方案包括一个姑息护理设施、日托、专门医疗设施、教室、服务区,以及一个设有会议室、酒吧和餐厅的酒店。一个复杂而高效的基础设施核心服务这些不同的功能。有些是以独立的垂直循环完成的,允许并行和同时进行操作,而不会引起这些独立功能之间的利益冲突。方案要素的相互作用使底层与相邻的开放空间高度相连。这些功能本身创造了一个由网站的活动驱动的公共目的地,从而赋予了空间一个城市的质量。
The deaconry consists of a complex set of interrelated functions; this arose out of necessity in the coordination of the intended nursing and assistance programs, particularly in regard to the extensive infrastructure required to create the most possible synergies. As such, the program includes a palliative care facility, daycare, specialized medical facility, classrooms, service areas, and a hotel with a conference room, bar, and restaurant. A complex and efficient infrastructural core services these various functions. Some are finished with self-contained vertical circulation, allowing parallel and simultaneous operations to occur without causing conflicts of interest between these separate functions. The interplay of the programmatic elements results in a ground floor highly connected to the adjacent open space. The functions themselves create a public destination animated by the activity of the site, thus giving the space an urban quality.
© Pablo Casals Aguirre
(Pablo Casals Aguirre)
© Rasmus Norlander
C.Rasmus Norlande
体积的立方体形式的轻微扩大有利于平面图的组织。采用线芯区和承重外墙,开发了一种无柱方案,可配置多种配置。为了响应这些功能的垂直序列,创建了一个具有高度灵活性的健壮结构。外观在两边都得到了一致的处理,外部滑动玻璃窗的图案也是重复的。与楼层结构相似的是,每一个不同的方案元素都将通过使用开口来表现出来,从而产生一个耐人寻味的建筑表皮。在立面上单独可调的滑动百叶窗创造了一个有趣的变化,允许窗口的网格暂时消失,并暗示多个功能的同时存在。
The slight widening of the volume’s cubic form benefits the organization of the floor plans. With a linear core zone and load-bearing exterior walls, a column-free plan was developed and can be arranged in many configurations. In response to the vertical sequence of the functions, a robust structure with a high level of flexibility was created. The façade receives consistent treatment on each side with repetitive patterns of external sliding glass windows. Similarly to the structure of the floors, each of the various programmatic elements will manifest themselves through the use of the openings, generating an intriguing building skin. Individually adjustable sliding shutters on the façade create a playful variability, allowing the grid of the windows to temporarily disappear and hinting at the simultaneous existence of multiple functions
© Rasmus Norlander
C.Rasmus Norlande
© Rasmus Norlander
C.Rasmus Norlande
Architects e2a
Location Buckhauserstrasse 34, 8048 Zürich, Switzerland
Design Team Piet Eckert, Wim Eckert mit Mirko Akermann und Tânia Roque, Moisés García Alvarez, Anna Otz, Tobias Weise, Andrea Brandén, Dustin L. Bush, Behzad Farahmand, Kamil Hajji, Susana Loureiro, Valentino Sandri, Rafal Wójcik, Sven Löfvenberg.
Area 18273.0 m2
Project Year 2017
Photographs Rasmus Norlander, Georg Aerni, Pablo Casals Aguirre
Category Institutional Buildings
客服
消息
收藏
下载
最近






























































