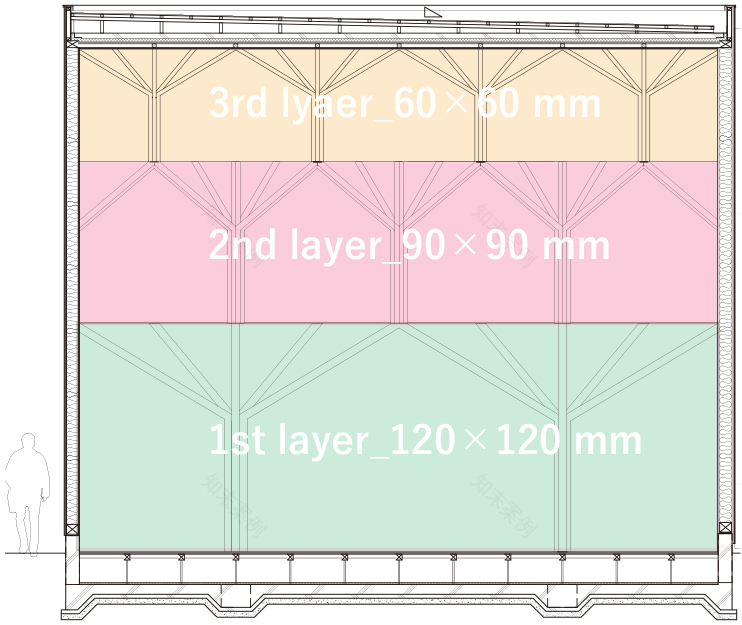查看完整案例


收藏

下载
© Yousuke Harigane
c.Yusuke Harigane
架构师提供的文本描述。这是一个具有分形结构体系的日本木礼拜堂。该遗址四周环绕着一个俯瞰大海的大型国家公园。我们试图把礼拜堂的活动与自然环境无缝地联系起来。在长崎,有一个最古老的木制哥特式礼拜堂在日本被称为“Ohura-Tenshudou”。这个礼拜堂不仅是一个著名的旅游景点,而且是一个热爱和照顾市民的地方。
Text description provided by the architects. This is a Japanese-wooden chapel with a fractal structure system. The site is surrounded by a large national park overlooking the sea. We tried to connect the activity of the chapel to the natural surroundings seamlessly. In Nagasaki, there is an oldest wooden gothic chapel in Japan known as “Ohura-Tenshudou”. This chapel is not only a famous tourist point, but a place loved and cared for the townsfolk.
© Yousuke Harigane
c.Yusuke Harigane
我们试图把这座建筑设计成一个新的哥特式礼拜堂,使用日本的木制系统。我们建立了一个悬挂穹顶,通过堆积一个像树一样的单位,通过缩小*1和增加向上延伸。从4个120 mm方柱单元开始,第二层由8个(4 1/2*8)90 mm方柱单元和16根60 mm方柱单元组成。我们可以通过减少楼层附近的柱子来提供可用的开放空间。这些像树一样的单位是由日本木制系统建造的。
We tried to design the building as a new gothic style chapel, by using Japanese wooden system. We created a pendentive dome by piling up a tree-like unit that extends upward by shrinking*1 and increasing. Starting by four 120mm square pillars units, the second layer is composed of eight (4+1/2*8) 90mm square pillars units, and the last layer by sixteen 60mm square pillars units. We could provide usable open space by reducing the pillars near floor level. These tree-like units are constructed by Japanese wooden system.
Surroundings Diagram
环境图
四角承重墙承受水平力,内木单元承受顶板荷载,可达25吨。这包括哥特式小礼拜堂的特点,如1.三层构图,2.内/侧走廊,3.45度旋转,将结构、空间和内部融为一体。
The four corner bearing walls undertake the horizontal force, and the inner wooden unit supports roof load which count up to 25 tons. This includes characteristics seen in gothic chapels such as 1.Three layered compositions, 2.Nave/ Side corridor, 3.45 degrees rotation, which integrates structure, space, and interior.
© Yousuke Harigane
c.Yusuke Harigane
Architects Yu Momoeda Architecture Office
Location 2671-1 Yotsuemachi, Nagasaki-shi, Nagasaki-ken 851-1123, Japan
Lead Architects Yu Momoeda
Team Yuko Abe, Takayo Fuchigami
Area 125.27 m2
Project Year 2016
Photographs Yousuke Harigane
Category Chapel
客服
消息
收藏
下载
最近





















