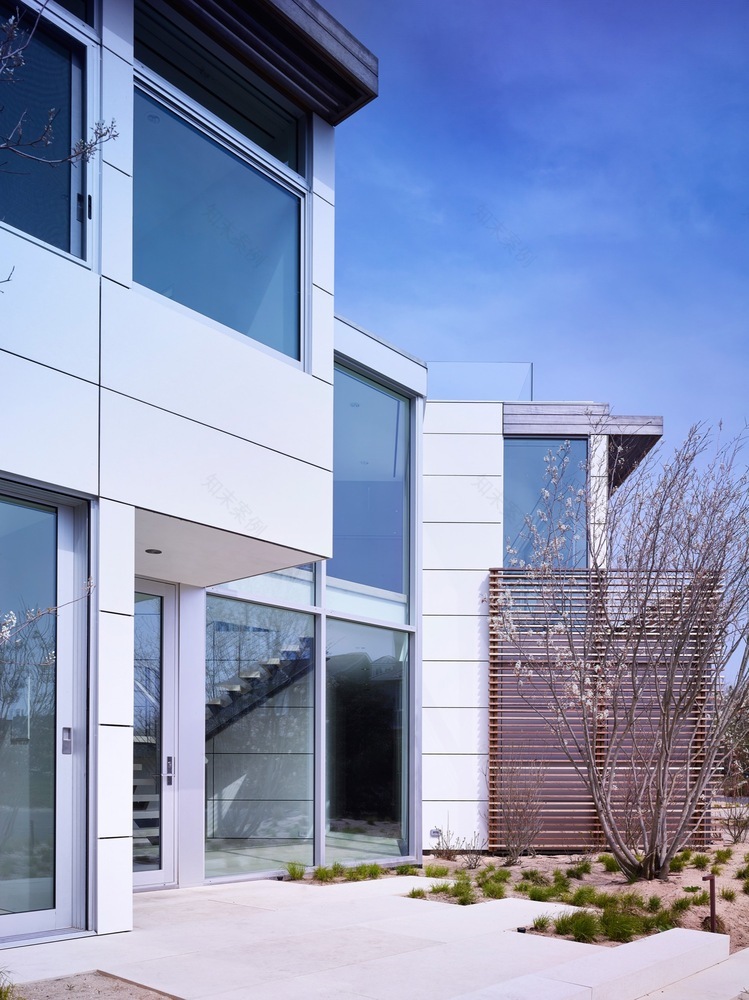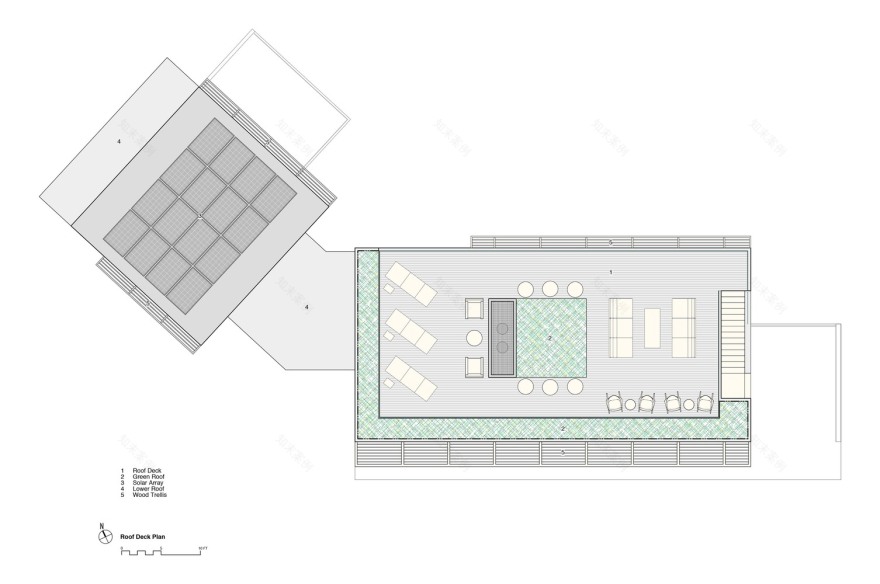查看完整案例


收藏

下载
© Matthew Carbone
(马修·卡伯恩)
架构师提供的文本描述。这所房子位于一个环境敏感的地区,沙丘景观脆弱。海洋居住在步行距离之内,在二楼和屋顶甲板上可以直观地看到海洋。伴随着海洋而来的是严酷的盐空气。
Text description provided by the architects. The house is situated in an environmentally sensitive area with a fragile dune scape. The ocean resides within walking distance and becomes visually apparent on the second floor and roof deck. With the ocean comes the harsh salt air.
© Matthew Carbone
(马修·卡伯恩)
房子展示了一个坚忍的正面街道,最大限度地发挥它的正面与耐气候的水泥板,这将能够承受沙子和盐,而不老化或失去它的吸引力。一旦进入,很明显,背面是线程,它的方式,通过沙丘,以便不打扰它。由此产生的体积,字面上拥抱沙丘,同时提供隐私和发挥室内外空间。
The house presents a stoic facade to the street, maximizing it’s frontage with weather resistant cement board panels, which will be able to withstand the sand and salt without aging or losing it’s appeal. Once inside it is clear that the backside is threading it’s way through the dune so as to not disturb it. The resulting volume literally hugs the dune while providing privacy and a play of indoor and outdoor space at the same time.
© Matthew Carbone
(马修·卡伯恩)
每个等级都提供了不同的体验,低层专注于在沙丘中筑巢。下一级允许开阔的视野和充分的机会与户外的甲板上互动。屋顶提供了一个可居住的甲板,不仅可以看到远处广阔的海洋,而且还提供一个绿色的屋顶和为房子提供能源的太阳能电池板的位置。太阳能屏采用垂直和水平配置,以降低房屋的能耗。
Each level offers a different experience, with the lower level focusing on nestling into the dune. The next level up allows for the expanse of the open views and ample opportunity to interact with the outdoors on decks. The roof offers a habitable deck that not only provides viewing of the great expanse of the ocean beyond, but also a green roof and a place for the solar panels that generate energy for the house. Solar screens are employed in both vertical and horizontal configuration to keep the energy consumption of the house down.
Floor Plan
客服
消息
收藏
下载
最近


































