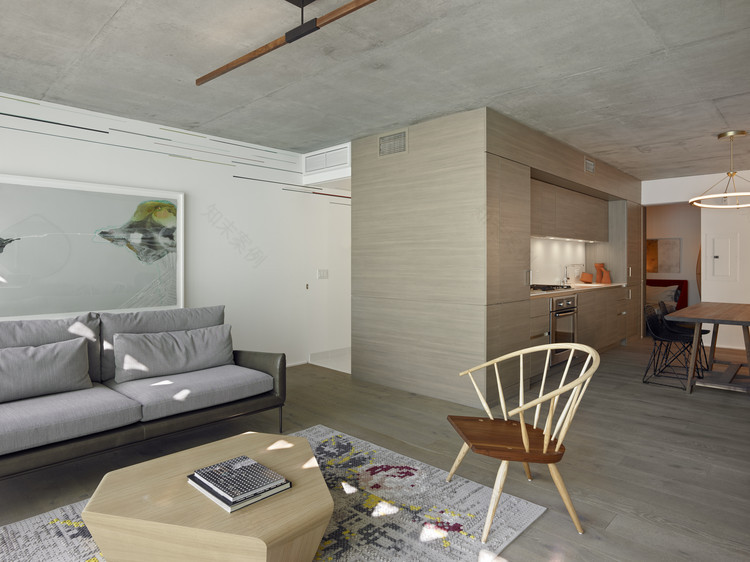查看完整案例


收藏

下载
© Steve Proehl
史蒂夫·普罗尔
架构师提供的文本描述。该地点是高架101高速公路连接市场表面街道的地方,并成为Octavia大道-旧金山西北段的入口。第一个浸信会,它的古典外观和坚固的檐是这个入口的一个塔。在奥克塔维亚大道的另一边,奥克塔维亚8号完成了大门。这个项目被认为是一个展示我们的新城市的机会,一个融合了传统和创新的城市。
Text description provided by the architects. The site is where the elevated 101 Freeway connects to the surface streets at Market and becomes Octavia Boulevard – the entrance to north/west sector of San Francisco. The First Baptist Church with its classical façade and strong cornice is one pylon of this entrance. Mirroring this mass, on the other side of Octavia Boulevard, 8 Octavia completes the gateway. This entry is seen as an opportunity to present our new city, one that folds tradition and innovation.
长长的薄薄的建筑漂浮在街道上方,两头都有公共商业空间。
The long thin mass of building floats above the street to make public commercial space at both ends.
© Bruce Damonte
布鲁斯·达蒙特
传统的旧金山立面很漂亮,有着精致的垂直连接,但是现在建筑也有其他的工作要做。他们需要用尽可能少的精力和资源来保护和磨练。建筑的表皮必须是活生生的,呼吸的,随着时间和季节的变化而变化的,以适应气候条件的变化来调整内部环境。在这个以西面为主的立面上,每个居住者都可以调节单位内的阳光和声音,控制温度,重新绘制外部标高,将他们的入住率作为一个不断变化的广告牌展示给城市外部。装饰品被乐器所取代。
Traditional San Francisco facades are pretty, with delicate vertical articulation, but now buildings also have other work to do. They need to protect and temper with as little energy and resources as possible. Skins of building have to be alive, breathing and changing with the time of day and seasons, responding to the variation in climatic conditions to adjust the interiors. On this predominantly western façade, each occupant can modulate the sunlight and sound in their unit, controlling the temperature and re-drawing the exterior elevation as they do, displaying their occupancy to the city outside as a constantly changing billboard. Ornament is replaced by instrument.
© Bruce Damonte
布鲁斯·达蒙特
为了在这条繁忙的林荫大道上营造宁静的建筑社区,垂直的后院被雕刻成长长的块状,在建筑物中编织成与周围建筑成比例的立面。所需的“后场”开放空间分为四个部分,以优化开放的效益。这些薄片扩大了外墙的周长,增加了室内照明的机会。住宅通过这些普通法院通过桥梁进入。而不是一条走廊,一个人通过一个共享的庭院到达家,这创造了互动和联系的机会。
BUILDING COMMUNITY To create serenity on this busy boulevard, vertical rear yards are carved into the long mass, slices that weave through the building articulating the façade in proportion to surrounding buildings. The required ‘rear yard’ open space is divided into four parts to optimize the benefits of openness. These slices expand the girth of exterior wall, increasing the opportunities for interior light. Residences are entered via bridges through these common courts. Instead of a corridor, one arrives at home through a shared courtyard which creates opportunities for interaction and connection.
© Bruce Damonte
布鲁斯·达蒙特
城市住宅小区为居住者提供了建造自己家园的自由,他们可以在一个开放的计划中布置自己的住宅,并有最小的墙壁和约束条件。我们把这些住宅建立在这种类型的基础上。服务沿着共同的厚壁或漂浮的豆荚被压缩,高度合理化,系统和严格的堆叠为经济。这实现了压缩、促进开放和理性实现经济的平行目标。
THE URBAN HOUSE Lofts provide occupants freedom to construct their own home by the arrangement of furniture in an open plan with minimum walls and constraints. We have based these dwellings on this type. Services are compressed along common thick walls, or in floating pods, highly rationalized, systematic, and rigorously stacked for economies. This achieves parallel goals of compression facilitating openness; and rationality achieving economy.
© Bruce Damonte
布鲁斯·达蒙特
© Bruce Damonte
布鲁斯·达蒙特
这些单位由一套零件组成。其中一个是两居室L形四合院,布置在垂直的空隙周围.另一种类型是一个I形单卧室单元,宽敞的开放空间和一个高效的吊舱,包含了漂浮在空间中的所有家庭生活的服务和机制。在楼顶,L‘s和I’s被合并成U‘s,形成3间卧室的顶层公寓单元,其中有带有螺旋楼梯的私人屋顶平台。
The units are composed of a kit of parts. The one is a two-bedroom L-shaped courtyard house, arranged around the vertical voids. The other type is an I-shaped single bedroom unit with generous open space and an efficient pod containing all the services and mechanisms of domestic life floating in the space. At the top of the building L’s and I’s are combined into U’s to form 3 bedroom penthouse units which have private roof terraces accessed with spiral stairs.
© Bruce Damonte
布鲁斯·达蒙特
我们的目标是将设计放在可达到的范围内,给居住者带来自由,聚集在公共法院周围,并使一个令人难忘的城市目标标志着城市的这一重要位置。
Our goal is to put design within reach with spaces which engender freedom for the occupants, agglomerate around communal courts, and make a memorable urban object that marks this important locus in the city.
© Bruce Damonte
布鲁斯·达蒙特
Architects Stanley Saitowitz | Natoma Architects
Location San Francisco, CA, United States
Category Apartments
Architect in Charge Stanley Saitowitz, Neil Kaye, Ulysses Lim, Markus Bischoff, Mark Holmquist, James Eidse, Feifei Feng
Project Year 2015
Photographs Bruce Damonte, Steve Proehl
客服
消息
收藏
下载
最近


































