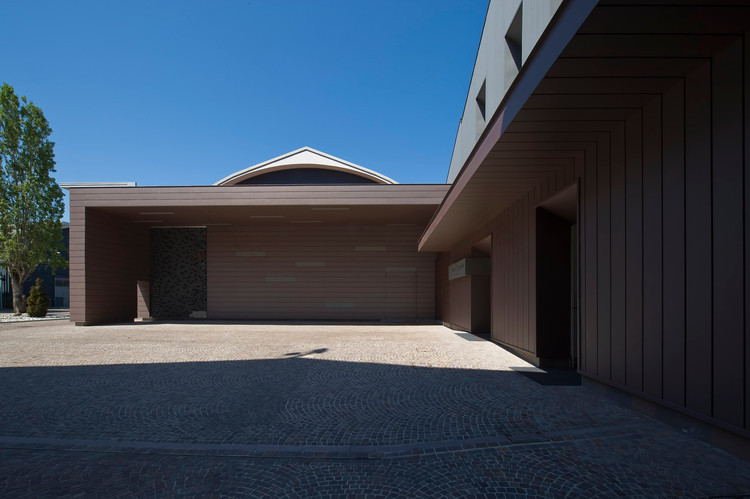查看完整案例


收藏

下载
架构师提供的文本描述。当观察设在罗马的韦斯特威建筑师事务所的项目时,它的细节吸引了人们的目光,并指导了对作品的整体解读。这个项目给威尼斯省(意大利)的圣玛格丽塔葡萄酒厂带来了新的面貌,证实了这一和谐的印象。
Text description provided by the architects. When observing projects by the Rome based firm Westway Architects, it is the details that attract the gaze and guide an overall interpretation of the work. The project that has bestowed a new look on the Santa Margherita Winery in Fossalta di Portogruaro, in the Province of Venice (Italy) confirms this congenial impression.
© Moreno Maggi
莫雷诺·马吉
材料和颜色
Materials and colour
实体几何学是为了连接和整合各种生产块而创建的,它是通过材料和颜色来揭示的,这些材料和颜色的真实性取决于公司的质量选择。从锌钛板开始。它们沿着正面的下部垂直延伸到头部高度,其特征是红色的颜料,暗指葡萄酒的颜色。它们的顶部与灰色颜料板相接,这些板条垂直向天空延伸,创造了一种迷人的视觉错觉。屋顶是用波纹铝板设计的,外面的天篷是铝做的,白色的长梁似乎是装在所有东西上的假想线,都是用钢做的。玻璃墙既保护和揭示不锈钢酿酒罐。最后,如项目报告所强调的那样,“带有JAMB扩展的窗口,以便将尽可能多的光线导入办公室”,都是一个雕塑块中的标点符号。
The solid geometry, created to connect and incorporate the various production blocks, is revealed through the materials and colours, whose authenticity follows quality choices by the company. Starting from the zinc-titanium slats. These run vertically along the lower part of the facade to head height and are characterized by a red earth pigment, alluding to the colour of the wine. Their tops meet the grey pigment slats, which run vertically towards the sky, creating a fascinating optical illusion. The roof has been designed from a corrugated aluminium sheet, the outer canopy is made of aluminium, and the long, white-painted beams, which appear to be the imaginary thread assembling everything, are made of steel. A glass wall both protects and reveals the stainless steel winemaking tanks. Finally, the windows “with jamb extensions, to channel as much light as possible into the offices”, as emphasized in the project report, are all punctuations in a single sculptural block.
© Moreno Maggi
莫雷诺·马吉
© Moreno Maggi
莫雷诺·马吉
诗性功能
Poetic functionality
这是一个项目,表达了在院子内外进行的工作节奏之间的连续性和不连续性的体积和几何学之间的对话。因此,该建筑实现了它的目标,使运动更流畅,保护人民和财产免受天气的影响,但也把不同的阶段和地区:储藏,酿酒区和地窖。每个部门都起主导作用,是链中的一个重要环节,从新的体系结构和视觉维度开始,可以一目了然。背光的玻璃墙提醒我们注意它的重要性。它用两千瓶制成,解决了遮阳区域的问题,并总结了圣玛格丽塔酒庄的创业印记。白天,它吸引了那些前往办公室的人的注意,到了晚上,它发出了一种令人放心的舞台效应,与放置在近距离的发光公司标志保持一致。
This is a project that expresses the rhythm of the work carried out inside and outside in the yard in a dialogue between the continuity and discontinuity of volumes and geometry. Thus conceived, the architecture has achieved its goal of making movement more fluid, protecting people and property from the weather, but also of bringing together the various stages and areas: storage, wine-making area, and cellar. Each department plays a leading role and is an important link in a chain, starting from the new architectural and visual dimension that can be gathered at a general glance. Its importance is called to our attention by a backlit glass wall. Made using two thousand bottles, it solves the problem of a shaded area and summarizes the entrepreneurial stamp of the Santa Margherita Winery. During the day, it attracts the attention of those heading to the offices and by night it radiates a reassuring stage effect, in keeping with the luminous company sign placed a short distance away.
© Moreno Maggi
莫雷诺·马吉
decladding脱壳,去壳,去皮
Recladding
新类型的立面对建筑的美学、能量和功能性能产生影响的旧建筑的翻新和翻新,如今被称为“重新添加”。在FosaltadiPorotogruaro,威斯特威建筑师的优雅、轻盈和力量结合在一起,并利用强烈的现代诠释成功地在服装的旧空间中获得了成功。总之,实现了一个更加雄心勃勃的目标。客户在这个项目中的要求不仅是创造出一个可以从街道看到的具有Scengraphic功能的外壳,但是为了重新设计工作场所,使其更有用和功能,我们的工作包括重新定义内部的空间,以便重新设计和重建他们的身份。以此方式定义的工作被人们高度赞赏,他们每天使用这些空间。这增强了工人与其工作场所和公司之间的身份关系。
The refurbishment and renovation of old buildings with new types of facades affecting the aesthetic, energy and functional performance, is nowadays called “recladding”. In Fossalta di Portogruaro, Westway Architects has combined elegance, lightness, and strength, and has succeeded in clothing old spaces of solid tradition using a strong contemporary interpretation. And above all, has achieved an even more ambitious goal. “The requirement of the client in this project was not only to create a shell with a scenographic function that would be visible from the street, but to redesign the workplace to be more usable and functional”, says Maurizio Condoluci from Westway Architects. “Our work, therefore, involved redefining the spaces from the inside in order to redesign and rebuild their identity. The work, defined in this way, was highly appreciated by the people who use the spaces on a daily basis. This has strengthened the identity relationship between the workers, their workplace and the company”.
© Moreno Maggi
莫雷诺·马吉
Architects Westway Architects
Location 30025 Fossalta di Portogruaro VE, Italy
Category Winery
Architectural Design Luca Aureggi, Maurizio Condoluci
Area 427.51 sqm
Project Year 2012
Photographs Moreno Maggi
客服
消息
收藏
下载
最近






























