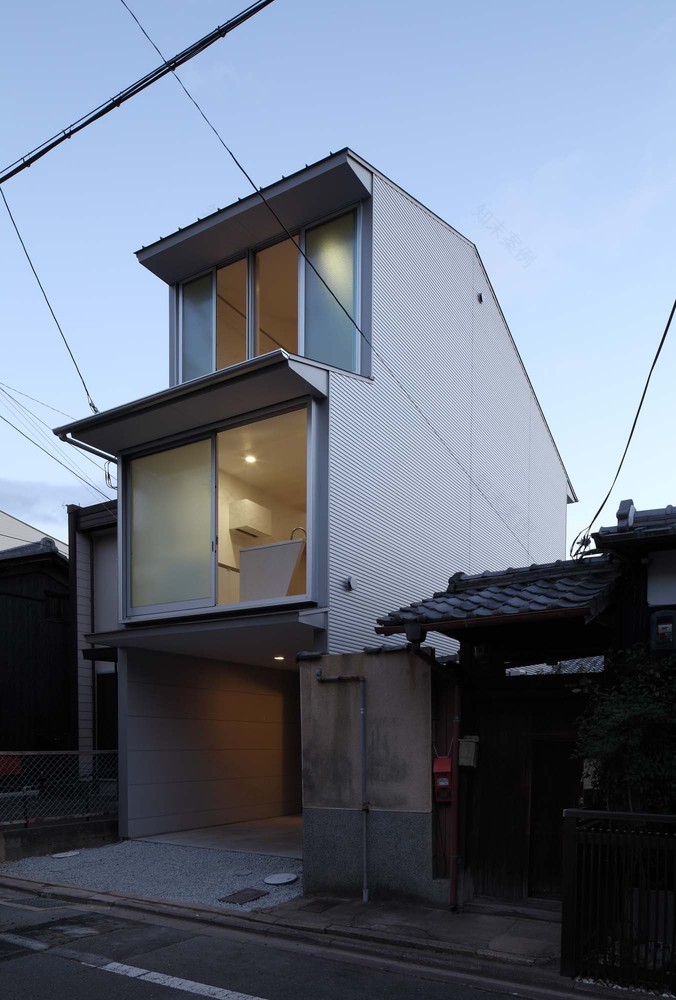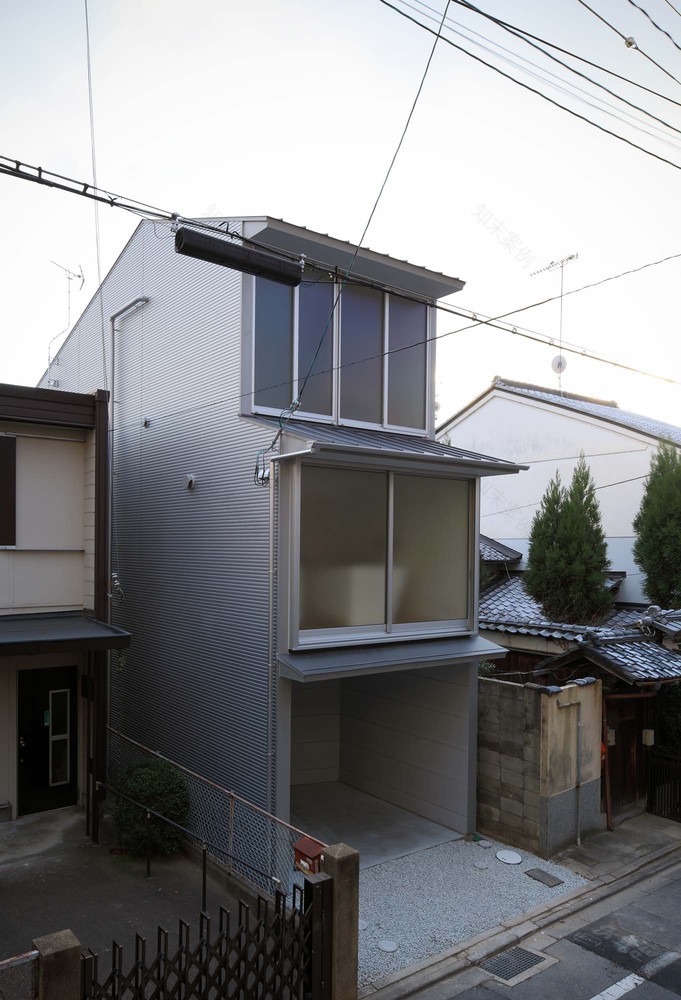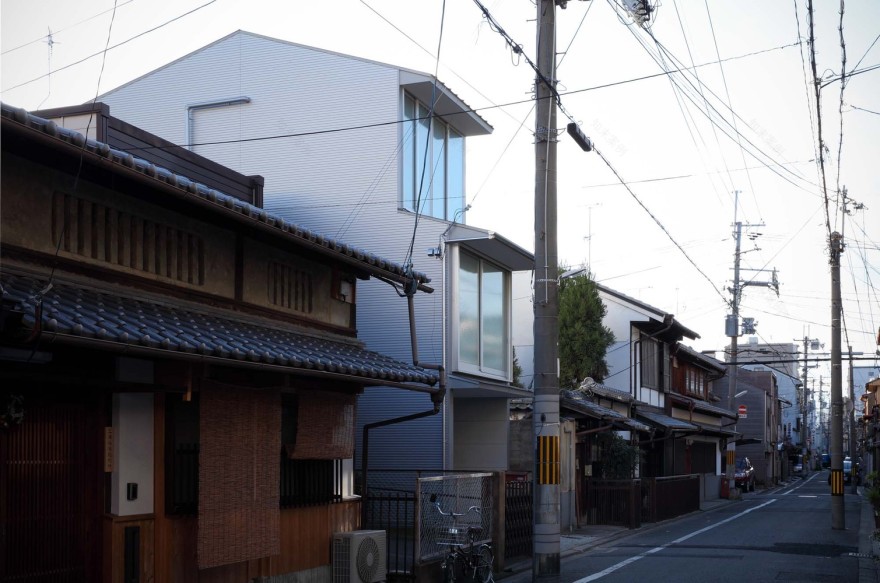查看完整案例


收藏

下载
© Kei Sugino
C.Kei Sugino
架构师提供的文本描述。目前基于承重墙计算的木屋系统很难与“鳗鱼床”或典型的日本首都京都的狭长住宅用地相匹配。虽然地段的宽度已分段,以提供最少的日光,通风和通道在很长一段时间,但今天唯一的选择开放正面是钢结构或专门的木框架结构。
Text description provided by the architects. The current wooden house system based on bearing wall calculation hardly fits in with the ‘eel’s bed’ or the elongated housing lots typical of Kyoto, an old capital of Japan. While the width of lots has been segmentalized to provide minimal daylight, ventilation and access over a long period of time, the only option today of opening up the frontage is either steel structure or specialized wooden frame structure.
© Kei Sugino
C.Kei Sugino
这个项目位于故宫以西的小场地需要在平面和剖面上加强空间连接。因此,我们选择了木质结构:将结构主体与隔墙结合起来,指定由连接不同楼层的最小表面元素组成的楼梯作为承重墙,并让支撑作为一对张力构件,从一层到三层贯穿整个建筑的框架工作。由于这两个支撑也作为柱在每个楼板的末端支撑梁,它们在三维空间内的运动反映到楼板的形式。
This project’s tiny site west of the Imperial Palace requires enhancement of spatial connection in terms of both plan and section. We therefore opted for the wood structure: integrated the structural body with partition walls, assigned the stairs that comprise the minimal surface element connecting different floor levels to be the bearing wall, and let the braces be a pair of tension members that traverse the building’s entire frame work from the first to the third floor. As these two braces also serve as columns supporting the beams at the end of each floor slab, their motion within the three dimensional space are reflected to the form of the slab.
Floor Plan
这些支撑也很有意义,因为它们是邀请木匠参与小型住宅项目的一种媒介,这在其他类似住宅项目中是不寻常的。由于成本低,方便,日本大多数小型房屋都使用本地预制木材材料。然而,这座房子的三维形状和使用独特的支撑需要日本木匠的工艺。建筑师们正在努力将传统的工艺价值和现代工业技术的优势结合在一起。
These braces are also meaningful because they are one medium of inviting carpenters to the small-scale housing projects, a trial that is unusual in other similar residential projects. As for the low budget and convenience, most small-scale houses in Japan use locally pre-fabricated timber materials. However, this house’s 3-dimensional shapes and the use of unique braces required the craftmanship of Japanese carpenters. The architects are making an effort to merge traditional values of craftmanship and contemporary advantages of industrial technology here.
© Kei Sugino
C.Kei Sugino
此外,本项目的主要重点在于整合公共和私人空间的概念,以及它们在房屋内的三维分层。由于房屋面积拉长,即使这些地段适合于隐私保护,在这个古老的城市结构中,大多数房屋可能会感到孤立。解决这一问题的一个办法是保持室内空间和结构的最大透明度,将前面的公共区域和后面的私人庭院连接起来。部分楼板不遮挡从前到后的视线,就像通常的全覆盖楼板一样,它们成功地将公共和私人整合在这座房子里。
Furthermore, this project’s main focus lies on the concept to integrate public and private space and furthermore 3-dimensional gradation of them within the house. Due to the elongated housing lot, most houses in this old urban fabric may feel isolated even though these lots are suitable for the privacy respect. One way to solve this issue is to preserve the maximum transparency of the interior space and structure to connect public area in the front and the private courtyard in the back. The partial slabs that do not block one’s view from front to back like usual whole-covered floor slabs successfully integrate public and private in this house.
Axonometric Structure
轴测结构
Long Section
长剖面
空间由两根支撑柱、跳层和南北开口组成,是传统木结构的三维发展,由地板、柱子和通往道路和花园的开口组成。这是为了提出一个在京都的木结构房屋的原型,在那里网格被分解成条状的住房块。
Space composed of just two brace columns, skipped floors and openings to south and north is a three dimensional development of the traditional wood structure consist of floors, pillars and openings to road and garden. This is to propose a prototype of a wooden structure housing in Kyoto where grids are broken down into strip-shaped housing lots.
© Kei Sugino
C.Kei Sugino
Architects Alphaville Architects
Location Kyoto, Japan
Category Houses
Area 3000.0 sqm
Project Year 2014
Photographs Kei Sugino
客服
消息
收藏
下载
最近












































































