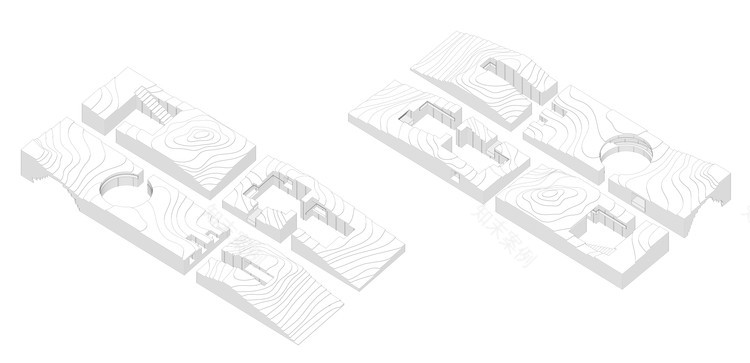查看完整案例


收藏

下载
© Fernando Guerra | FG+SG
费尔南多·格拉
架构师提供的文本描述。大型博物馆位于莫拉的城市中心,靠近未来的公园。这个城镇和地区以其考古发现而闻名。该博物馆将成为当地和国家的参考资料,也是该镇文化复兴的重要资产。
Text description provided by the architects. The Megalithic Museum is located at Mora’s urban centre, close to a future public park. The town and region, are well known for its archaeological findings. The museum intendeds to be a local and national reference and an important asset to the cultural regeneration of the town.
© Fernando Guerra | FG+SG
费尔南多·格拉
莫拉的旧火车站是一座标志性建筑,是该镇遗产的一部分。这座建筑深深植根于对莫拉居民和游客的长期集体记忆中。该项目澄清和提高了现有建筑的建筑价值,这是一个精心整修的姿态。
The old train station in Mora is an iconic building that is part of the town heritage. The building is deeply rooted in the long-lasting collective memory of Mora’ inhabitants and visitors. The project clarifies and enhances the architectural value of the existing buildings, in a gesture of careful refurbishment.
© Fernando Guerra | FG+SG
费尔南多·格拉
© Fernando Guerra | FG+SG
费尔南多·格拉
博物馆综合体整合了旧火车站、仓库和两座新建筑。新建筑是主展区(西)和自助餐厅(东)。这四座建筑是通过一个位于工地北侧的连续户外画廊连接起来的。画廊就像旧火车站码头的线性。画廊是概念上统一项目、解决流通和所有不同节目之间关系的元素。
The museum complex integrates the old train station, its warehouse and two new buildings. The new buildings are the main exhibition area (West) and a cafeteria (East). The four buildings are connected through a continuous outdoor gallery that is located along the north side of the site. The gallery resembles the linearity of the old train station dock. The gallery is the element that conceptually unifies the project, solving the circulation and the relation between all the different programmes.
主要入口位于旧火车站大楼以及图书馆、IT室和行政区域。仓库被改造成一个多用途的休憩空间,主要是一个教育车间。在翻新过程中使用的设计、材料和技术符合现有建筑的特点。
The main entrance is located at the old train station building as well as the library, IT room and administration areas. The warehouse was transformed into a multipurpose open space, being mainly an education workshop area. The design, materials and techniques used in the refurbishment process respect the character of the existing constructions.
© Fernando Guerra | FG+SG
费尔南多·格拉
Interiors Axonometrics
内部轴测学
© Fernando Guerra | FG+SG
费尔南多·格拉
围绕着画廊空间和新建筑的金属白色面板,是用几何图案剪裁出来的,这是对巨型图解的一种解释-一种概念性的主题-它聚集了整个项目,并给整个空间带来了一天的光明。晚上,博物馆在黑暗中发光。
The Metallic white panels that rap around the gallery space and the new buildings, were cut out with a geometrical pattern that is an interpretation of Megalithic iconography - a conceptual leitmotif - that aggregates the project and bring light into the space through the day. At night, the museum glows in the dark.
© Fernando Guerra | FG+SG
费尔南多·格拉
Architects CVDB arquitectos, Tiago Filipe Santos, P-06 Atelier
Location Mora, Portugal
Category Restoration
Architects in Charge Cristina Veríssimo, Diogo Burnay, Tiago Filipe Santos
Exhibition Project P-06 Atelier and Site Specific Arquitectura
Landscape Architecture Bound - arquitectos paisagistas, Maria João Fonseca, Armando Ferreira
Area 2300.0 m2
Project Year 2016
Photographs Fernando Guerra | FG+SG
Manufacturers Loading...
客服
消息
收藏
下载
最近



























