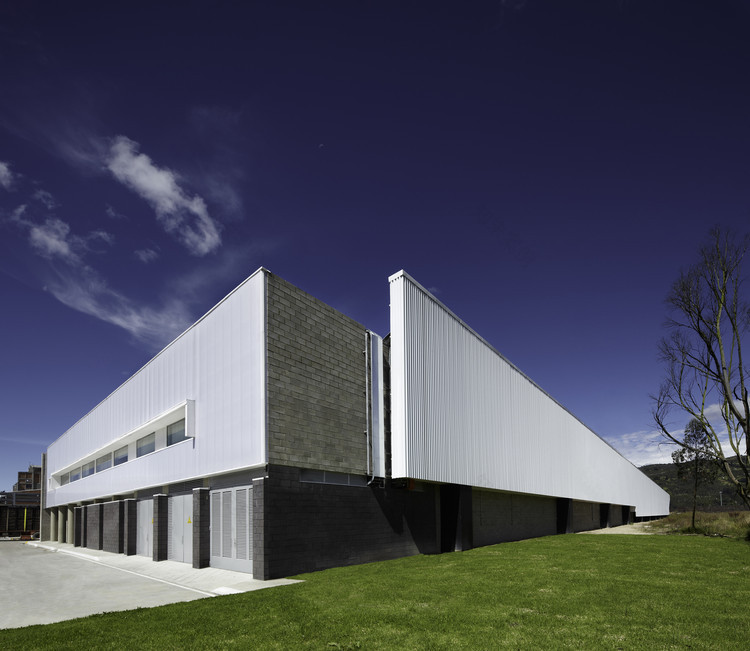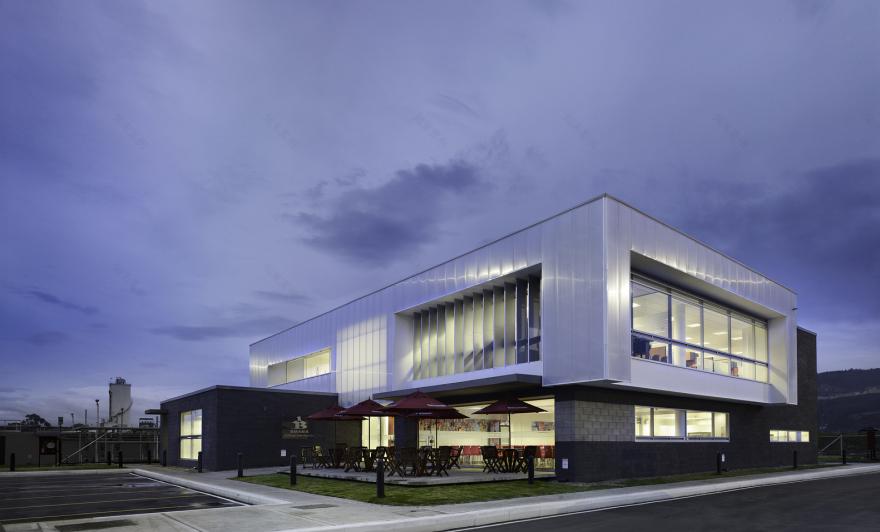查看完整案例


收藏

下载
结构Pca管道HIDROOBRAS电气ANITCO更多规格少规格
Structures PCA Plumbing HIDROOBRAS Electrical ANITCO More Specs Less Specs
© Andrés Valbuena
c Andrés Valbuena
架构师提供的文本描述。通过几栋大楼扩大总部是各职司委员会和建筑委员会的针刺,目的是扩大该国主要啤酒厂的生产能力。
Text description provided by the architects. The expansion of the headquarters through several buildings is an acupuncture of functional and architectural commissions, in order to expand the production capacity of the main brewery plant in the country.
Perspective
设计的工业和行政建筑面积25,000平方米和房子:啤酒,分配,实验室,盖厂和波特林工厂。
The designed industrial and administrative buildings span 25,000 m2 and house: brewhouse, Distribution, Laboratory, Cap Factory and Bottling Plant.
© Andrés Valbuena
c Andrés Valbuena
Caps Building - Sections
盖楼.截面
© Andrés Valbuena
c Andrés Valbuena
简单和圆形的空间被定义为两层,用来解释景观的水平性,一层是地面上的黑暗,另一层是白色的,这些都是设计的决定因素,这些决定因素允许所有建筑都使用一种正式和类似的语言,尽管它们具有特殊的特征,但特别强调的是,酿造是景观过程和参照的开始。
The simple and rotund volumes are defined with two layers that interpret the horizontality of the landscape, one dark that settles on the ground plane and another white one, these are the determinants of the design that allow a formal and similar language to all buildings despite their particular character, giving special emphasis to brewing as the start of the process and reference in the landscape.
© Andrés Valbuena
c Andrés Valbuena
PET Line - Sections
宠物线-剖面
© Andrés Valbuena
c Andrés Valbuena
设计包括为工作和生产创造有利环境的可持续性战略,以尽量减少建筑物对环境的影响;双立面、自然架空照明、交叉通风、节省装置、百叶窗和屋檐是其中一些战略。
The design included sustainability strategies creating favorable environments for work and production, as a contribution to minimize the environmental impact generated by the buildings; double facades, natural overhead lighting, cross ventilation, saving devices, louvers and eaves, are some of the strategies.
© Andrés Valbuena
c Andrés Valbuena
Distribution Building - Sections A and B
分配大楼-A和B部分
© Andrés Valbuena
c Andrés Valbuena
材料除了工业特性外,还尽量减少维护活动。挑战是在一个有着强大传统、存在和运行的工厂内的操作,但是针灸允许新的和现有的之间的功能联系和语言。
The materials minimize maintenance activities in addition to their industrial character. The challenge was the operation within a plant with a strong tradition, existing and running, but acupuncture allowed the functional link and language between the new and the existing.
© Andrés Valbuena
c Andrés Valbuena
Architects Construcciones Planificadas
Location Autopista Norte Km. 30, Colombia
Project Directos Arq. Edgar Solano Romero
Project Area 25167.62 m2
Project Year 2011
Category Factory
Manufacturers Loading...
客服
消息
收藏
下载
最近
































