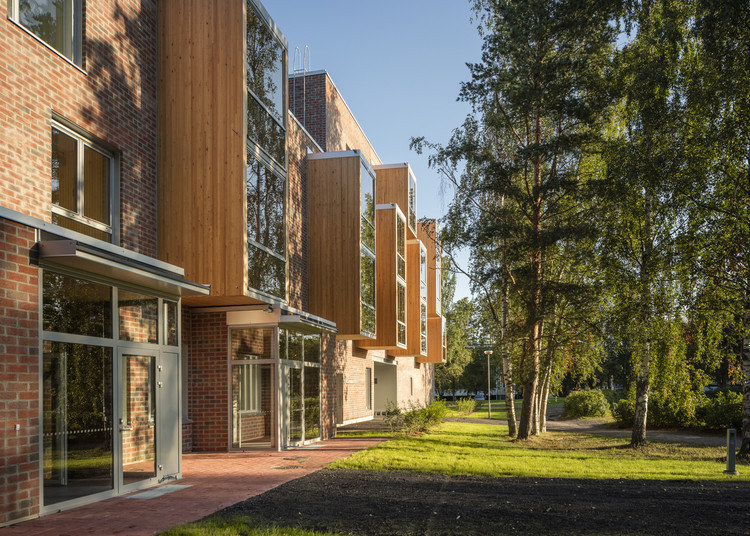查看完整案例


收藏

下载
© Mikko Auerniitty
Mikko Auerniitty
架构师提供的文本描述。Sein joki Kasperi居民区的Risuviita为自闭症患者提供社会住房和特殊住房。它于2017年秋季竣工,受到了新居民的热烈欢迎,他们把它作为自己的家,并在过去几个月里定居下来。位于卡斯佩里的自闭症光谱新住宅区位于两个公园轴线的交界处。这座新建筑与周围的公园进行了对话,并与周围建筑的其他建筑进行了观景,形成了公园远景尽头的一个焦点。
Text description provided by the architects. Risuviita in the Kasperi neighbourhood in Seinäjoki offers a combination of social housing and special housing for people with autism spectrum. Completed in the fall of 2017, it has been warmly welcomed by its new residents who have made it their home and settled in over the past few months. The new residential block for Autism Spectre in Kasperi is located at the intersection of two park axis. The new building takes its place in dialogue with the surrounding parkland and views in with the rest of the neighbourhood’s built structure forming a focal point at the end of the long vista over the park.
Ground Floor Plan
Risuviita为自闭症患者提供服务的9套公寓位于同一栋大楼内,出租公寓提供社会住房,Risuviita提供了多种不同形式的平衡混合的生活方式。然而,不同类型的公寓在功能上是分开的。在U形结构中,这座建筑从一层高到四层高,反映出建筑高度和规模的变化,这些建筑的特点是由一家人的住宅、排屋和高达八层楼的公寓楼组成。里苏维塔的建筑位于街区的南部较低的地方,向北面的方向更高,形成了一个隐蔽的庭院,中间有宜人的小气候,最大限度的日光和阳光进入院子和公寓。
With the nine apartments serving residents with autism spectrum located in the same building with the rental apartments providing social housing, Risuviita offers a combination of varied forms of living in a balanced mix. However, the different types of apartments are functionally separated from each other. In a U-shaped formation, the building grows from one story high to four stories high reflecting the varying building heights and scale of buildings that is characteristic to the neighbourhood composed of a mix of single-family homes, row houses and apartment buildings of up to eight stories in height. The Risuviita buildings are lower on the southern part of the block and get taller towards the northern part of the block creating a sheltered courtyard with a pleasant microclimate in the middle and allowing the maximal amount of daylight and sun into the yard and the apartments.
© Mikko Auerniitty
Mikko Auerniitty
这九套专为自闭症患者设计的公寓位于大楼一楼,面向隐蔽的室内庭院。出租公寓被安置在公寓上方的楼层,供自闭症幽灵患者居住,同时也被安置在公寓旁边,这样两种类型的生活方式都可以各自有自己的院子。停车场位于街区的西面,距离建筑物和院子只有一点距离。在通往街区的车道两旁放置有盖停车的地方,形成一个交替的停车区和开阔的绿地区域。为患有自闭症幽灵的人而设的住宅单元在里苏维塔街有自己的停车位。
The nine apartments that are intended for people with autism spectrum are placed on the first floor of the building facing the sheltered inner yard. The rental apartments are placed in the floors above the apartments for people with autism spectre as well as next to them in a way that allows both types of living to each have its own yard. Parking is placed to the west of the block a little distance apart from the buildings and the yards. Spots for covered parking are placed on both sides of the driveway leading up to the block in a manner that forms an alternating pattern of pockets of parking and open areas of greenery. The residential unit for people with autism spectre has its own parking along the Risuviita street.
Axonometric Diagram
轴测图
孤独症患者公寓部分由三个单元组成。在街区的南部,有一个更大的单元,有四套公寓,供工作人员使用的空间,以及供用餐、烹饪和非正式社交聚会的共用空间。两个较小的单位为更多的私人生活提供了机会。它们由两套大小不同的公寓和两套公寓的居民共同使用的共用空间组成。较小的公寓更适合那些需要更多支持和帮助的居民。大一点的是专为有能力独立生活的居民而设计的。
The part with the apartments for people with autism spectre is composed of three units. In the southern part of the block, there is a larger unit with four apartments, spaces for the staff working there as well as shared spaces for dining, cooking and informal social gathering. Two smaller units offer opportunities for more private living. They are composed of two apartments of different size and a shared space commonly used by the residents of each of the two apartments. The smaller of the apartments are better suited for residents who need more support and assistance. The larger one is designed for residents who are capable of more independent living.
© Mikko Auerniitty
Mikko Auerniitty
公寓计划允许明确区分居民的独立生活、该单位工作人员协助的居民生活的一部分以及为工作人员保留的单独空间。在这种安排中,人们可以很容易地理解一种构图,其中包含一个属于自己的庭院,一个属于自己的公寓,以及所有居民通常使用的共有的室内和室外空间。空间的性质逐渐由更公开向更私密转变。在设计共享空间、户外区域以及院子中的循环和小径时,都仔细考虑了社会互动和交流的挑战。作为一个整体,实体提供了一个社会互动的机会,同时尊重每个居民的个人需求和动机。共享空间的设计方式可以根据需要很容易地修改和转换,并为各种用途提供机会。
The plan for the apartments allows for a clear functional differentiation between the independent life of the residents, the part of the life of the residents facilitated by the staff of the unit, as well as separate spaces reserved for the staff. In the arrangement, one can easily comprehend a composition containing a yard of one's own for each of the residents, an apartment of one's own, and the shared indoor and outdoor spaces that are commonly used by all of the residents. The character of the spaces gradually changes from more public to more private. The challenges of social interaction and communication have been carefully taken into consideration in the design of the shared spaces, the outdoor areas as well as in the circulation and paths in the yard. As a whole, the entity offers an opportunity for social interaction while respecting the individual needs and motivation of each of the residents. The shared spaces are designed in such a way that they can easily be altered and transformed according to need and offer opportunities for a variety of uses.
© Mikko Auerniitty
Mikko Auerniitty
Sketch Plan
© Mikko Auerniitty
Mikko Auerniitty
在设计公寓时,我们仔细考虑了居民的特殊敏感性,例如,根据需要可以使光线变暗,特别注意自然光,空间的清晰组织和功能划分,以及空间的颜色和声学。公寓按功能明确划分为几个区。底层的公寓可以通过各自的门廊直接进入院子。门廊既是入口,也是阳台。在较高的楼层,每套公寓都有自己的阳台。起居室空间被布置在阳台或露台周围,以便根据白天和光线的自然节奏允许日光以不同的方式进入房间。透过有玻璃的阳台,也可以看到从一个室内空间到另一个室内空间的视野。它也可以使用玻璃阳台调整水平的光,或调暗或利用自然日光。
The special sensitivities of the residents have been carefully considered in the design of the apartments, for example in the lighting that can be made dimmer of brighter according to need, with a special attention to natural light, in the clear organization and functional division of spaces, as well as in the colours and acoustics of the spaces. The apartments are clearly divided into zones according to functions. Apartments on the ground floor have direct access to the yard through individual porches of their own. The porches serve both as an entrance as well as a terrace. On the higher floors, each of the apartments has a balcony of its own. The living room spaces are arranged around the balcony or terrace in such a way as to allow for daylight to enter differently into the room according to the natural rhythm of the day and light. Through the glazed balconies, there are views opening also from one interior space into another. It is also possible to use the glazed balconies to adjust the level of light, either dimming or taking advantage of the natural daylight.
© Mikko Auerniitty
Mikko Auerniitty
Architects OOPEAA
Location Seinäjoki, Finland
Architect in Charge Anssi Lassila
Project Architect Anne Kaivo-Oja
Design Team Anis Souissi, Iida Hedberg, Teemu Leppälä
Area 3915.5 m2
Project Year 2017
Photographs Mikko Auerniitty
Category Apartments
客服
消息
收藏
下载
最近






















