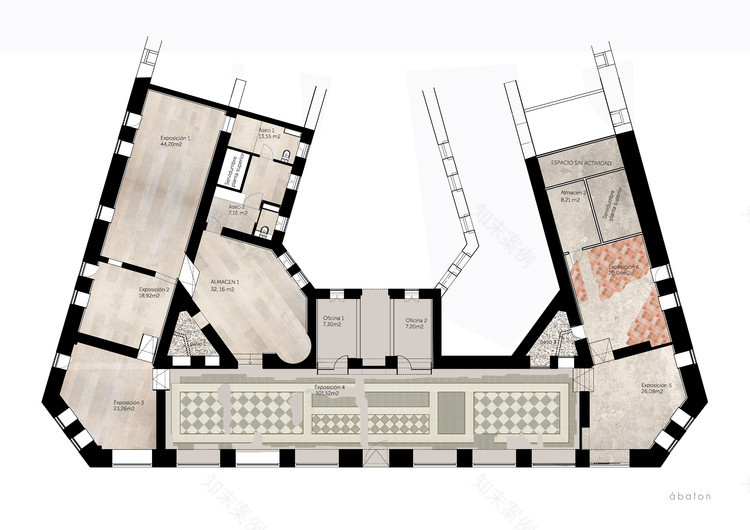查看完整案例


收藏

下载
© Belen Imaz
贝伦·伊马兹
架构师提供的文本描述。巴达维亚是马德里的现代设计家具展示厅,在圣巴巴拉帕拉西奥(Palaciode SantaBarbara)推出新的旗舰空间,以此庆祝其20周年。在一个400平方米的空间,由附属建筑工作室安巴顿设计,前马厩的19世纪中叶大厦已转变为一个宁静的现代空间。
Text description provided by the architects. BATAVIA, a Madrid destination furniture showroom for contemporary and modern design, celebrates its 20th year in business with the launch of its new flagship space in the Palacio de Santa Barbara. In a 400sqm space, designed by the affiliated architecture studio ÁBATON, the former stables of the mid 19th century mansion have been transformed into a serene modern space.
© Belen Imaz
贝伦·伊马兹
Floor Plan
© Juan Baraja
(Juan Baraja)
为了向最后一位租户表示敬意,这家五金店从1906年起就占据了这块空间,巴顿决定保留现有空间的几个元素。散发出温暖和帕蒂纳,创造的空间包括原来的马赛克地板,暴露实心石支撑柱,此外,新的大钢制外壳孔,连接各种空间的新展厅。
In homage to its last tenant, a hardware store which had occupied the space since 1906, ÁBATON decided to keep several elements of the existing space. Exuding warmth and patina, the space created includes original mosaic floors, exposed solid stone support columns, in addition to new large steel cased apertures which link the various spaces of the new showroom.
© Belen Imaz
贝伦·伊马兹
旗舰包括一个新的精心策划和展示的设计礼品部分,建筑师重新使用五金店的原始货架,巧妙地增加了一个复杂和离散的照明系统。
The flagship includes a new thoughtfully curated and displayed design gift section, for which the architects repurposed the hardware store´s original shelving, with the clever addition of a sophisticated and discrete lighting system.
© Belen Imaz
贝伦·伊马兹
尖端品牌与当地工匠和设计师的物品共享空间,补充巴达维亚的现代和古董家具、照明、原创艺术、古董和古董地毯的折衷组合。
Cutting edge brands share space with items by local artisans and designers, complementing BATAVIA´s eclectic mix of contemporary and vintage furniture, lighting, original art, antiques, and vintage rugs.
© Belen Imaz
贝伦·伊马兹
Architects ABATON
Location Calle de Mejía Lequerica, 2, 28004 Madrid, Spain
Architects in Charge Ignacio Lechón; Camino Alonso, Carlos Alonso, Jesús Agreda y Jorge Porto
Area 400.0 m2
Project Year 2016
Photographs Juan Baraja, Belen Imaz
Category Showroom
Manufacturers Loading...
客服
消息
收藏
下载
最近
























