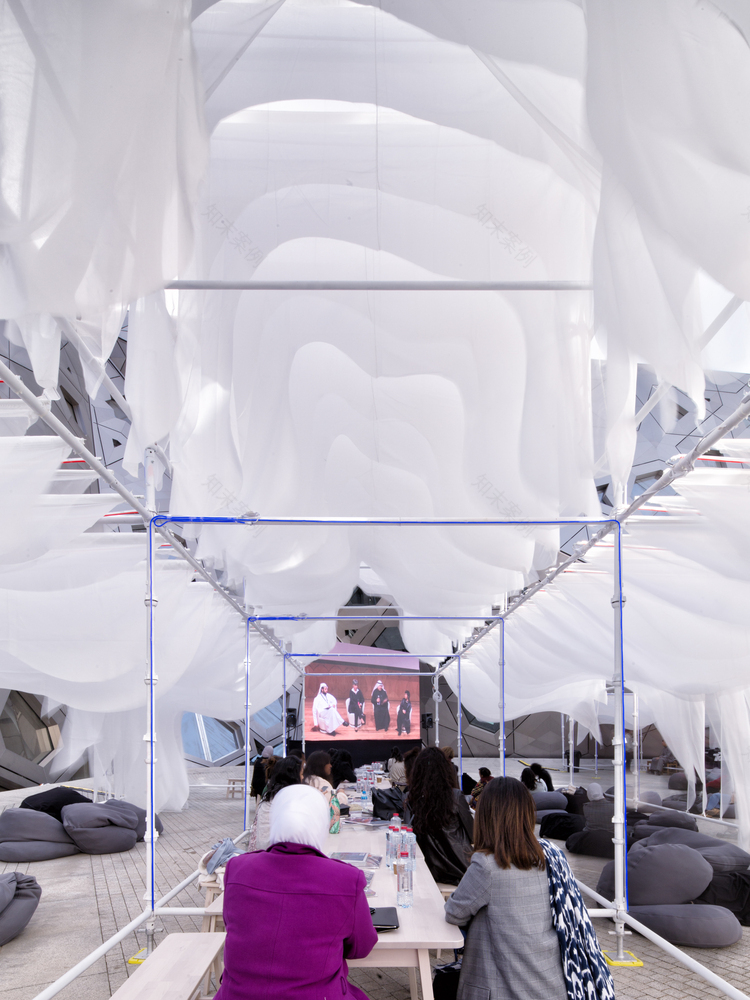查看完整案例


收藏

下载
© Gijo Paul George
c.Gijo Paul George
架构师提供的文本描述。Toggle工作室是在科威特的一个非营利组织Nuqat的邀请下为他们的文化论坛“2018年人力资本”创造一个户外空间的。提供的地点是科威特市谢赫·贾比尔·艾哈迈德文化中心的室外广场。展馆的设计源于一种以新颖的方式创造一个轻巧、柔软、可伸缩的空间的愿望。这个展馆是根据它所能容纳的活动而被殖民的。对这些活动进行了分析,并将其分解为人体测量参数。
Text description provided by the architects. Studio Toggle was invited by Nuqat, a nonprofit organization based in Kuwait to create an outdoor space for their cultural forum “The Human Capital 2018”. The location given was the outdoor plaza of the newly opened Sheikh Jaber Al-Ahmad Cultural Centre in Kuwait City. The design of the pavilion stemmed from a desire to create a lightweight, soft and malleable space habitable in novel ways. The pavilion is meant to be colonized based on the activities that it will accommodate. These activities were analyzed and broken down into its anthropometric parameters.
© Gijo Paul George
c.Gijo Paul George
Modular Fabrication Diagram
模块化制造图
© Gijo Paul George
c.Gijo Paul George
这些参数然后通知了各种类型的空洞,迎合编程的活动,并被映射到一个模块网格。采用可重复使用的建筑脚手架和激光切割宜家窗帘,开发了一种低技术、低成本、增量式、模块化的系统。叠层窗帘上的减法操作所产生的空隙被分类为活动促进者,并以活动促进者的形式占据。由建筑脚手架构成模块网格3x3m,将宜家窗帘裁剪成参数化算法生成的图形。高度和宽度的差异导致人们以不同的方式对空间做出反应,并直观地将其殖民。
These parameters then informed the various taxonomies of voids that catered to the programmed activities and were mapped on to a modular grid. A low-tech, cost-efficient, incremental, modular system was developed using re-usable construction scaffolding and laser-cut IKEA drapes. The voids created by the subtractive operations on the stacked drapes are taxonomized into activity facilitators and occupied as such. A modular grid 3x3M grid is made from construction scaffolding and IKEA drapes are cut and arranged in a pattern derived from a parametric algorithm. The differences in height and width result in people reacting to the spaces in different ways and colonizing it intuitively.
© Gijo Paul George
c.Gijo Paul George
"Taxonomizing the Voids" Diagram
“分类空洞”图
© Gijo Paul George
c.Gijo Paul George
在夜间,灯光亭改变了它的氛围,创造了一个充满活力的空间。光被用作雕塑的媒介,以提升对栅格和空间的感知。它设计并定义了用户与展馆的互动方式。展馆代表了一个由功利性和模块化网格系统产生的向上循环的栖息地。
During the night, the lit pavilion changes its ambiance and makes for a dynamic space. Light is used as a sculptural medium to elevate the perception of both the grid and space. It frames and defines the way the users engage with the pavilion. The pavilion represents an up-cycled habitat generated from a utilitarian and modular grid system.
© Gijo Paul George
c.Gijo Paul George
Architects Studio Toggle
Location Kuwait City, Kuwait
Lead Architects Gijo Paul George, Hend Almatrouk, Hessa Al Thuwaikh, Lulwa Al Obaid
Area 200.0 m2
Project Year 2018
Photographs Gijo Paul George
Category Sustainability
Manufacturers Loading...
客服
消息
收藏
下载
最近

















