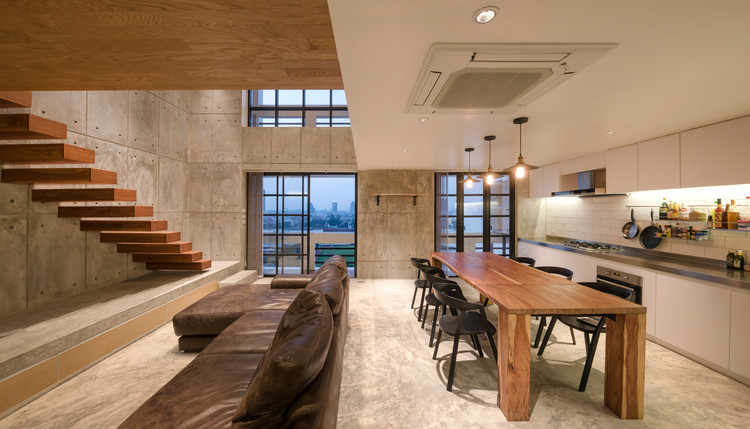查看完整案例


收藏

下载
© Ketsiree Wongwan and Tinnaphop Chawatin
Ketsiree Wongwan和TinNaphop Chawatin
架构师提供的文本描述。上世纪80年代的共管公寓位于泰国曼谷朝夫亚河沿岸的查伦这座老建筑面对着河流,坐落在靠近亚萨提亚河滨、天空列车、公路、渡船码头和有影响力的节点西隆附近的一个主要位置。
Text description provided by the architects. The 1980s condominium is on Charoen-Krung Road, located along the Chao-Phaya River in Bangkok, Thailand. This old building faces the river and is set in a prime location close to the Asiatique Riverfront, sky train, highway, ferry terminal and influential node, Silom.
© Ketsiree Wongwan and Tinnaphop Chawatin
Ketsiree Wongwan和TinNaphop Chawatin
© Ketsiree Wongwan and Tinnaphop Chawatin
Ketsiree Wongwan和TinNaphop Chawatin
原来的布局很简单,但不符合新家庭的生活方式。业主是一个母亲和她最小的儿子,谁想要不同的东西。曾经有一个普通的38.5平方米的工作室单位,有一个浴室,阳台和开放式客厅,在那里他们已经居住了二十多年。然后,他们决定搬到同一座塔的另一个单位,在那里四个单元合并在一起。
The original layout was simple but did not fit to the new family’s lifestyle. The owners are a mother and her youngest son, who want different things. There used to be a regular 38.5 square- meter studio unit with one bathroom, balcony and open-plan living area, where they had been living for over twenty years. They then decided to move to another unit in the same tower, where four units were combined together.
这间双层复式公寓位于12楼,有一个较高的楼层,两边都有一个城市和河流景观。该设计是根据客户对独立居住空间的要求进行的。按照规定,旧民居的主入口和外观是不能改变的。我固定了两个浴室旁边的主服务轴的位置,但大小被调整。在正门旁边,楼梯被拆除,并移到起居室的左边。四分之一的地板已经打开了一个双高,暴露的客厅与餐厅和厨房。楼下的浴室缩小成一间化妆间。楼梯下面有一个L形混凝土工作台,有抽屉和储藏室。上层分为两个个人起居区,由一条走廊连接,通往两间卧室、两间淋浴房、两个步入式壁橱和两个私人阳台。
This double-duplex sits on the twelfth floor with an upper level, and has a city and river view on each side. The design was based on the client’s requirements for separate living spaces. By rule, the main entrance and exterior facade of the old dwelling can not be changed. I fixed two bathrooms next to the main service shaft position, however the sizes were adjusted. Next to the main entrance, the staircase was demolished and relocated to the left side of the living room. A quarter of the floor has opened into a double-height, exposed living room with a dining and kitchen area. The downstairs bathroom was shrunk down into a powder room. Beneath the stair, there is an L shape concrete bench with drawers and storage spaces. The upper floor is divided into two personal living areas, connected by a single corridor that leads to two bedrooms, two shower rooms, two walk-in closets and two private balconies.
© Ketsiree Wongwan and Tinnaphop Chawatin
Ketsiree Wongwan和TinNaphop Chawatin
最后,这对夫妇仍然生活在同一个单位,但它现在更适合他们。它是足够灵活的,允许更多的家庭成员与他们一起生活在未来。
In the end, the pair still live in the same unit as before, but it is more suitable for them now. It is flexible enough to allow more family members to live there with them in the future.
© Ketsiree Wongwan and Tinnaphop Chawatin
Ketsiree Wongwan和TinNaphop Chawatin
Architects FATTSTUDIO
Location Charoen Krung Rd, Krung Thep Maha Nakhon, Thailand
Category Apartment Interiors
Director in Charge Supanna Chanpensri
Design Team Wattikon Kosonkit, Gultida Maneewong
Area 180.0 sqm
Project Year 2015
Photographs Ketsiree Wongwan and Tinnaphop Chawatin
客服
消息
收藏
下载
最近




























