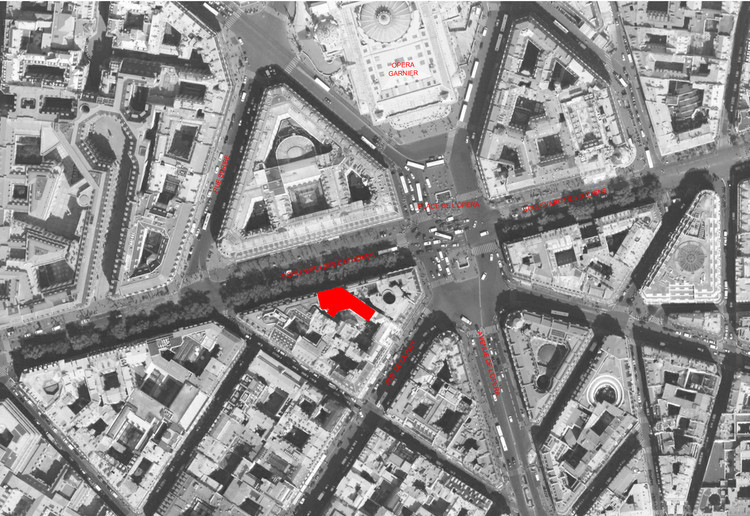查看完整案例


收藏

下载
© Kim Yongkwan
金永坤
架构师提供的文本描述。Nhyun Matryoshka位于江南主街深处,由四到五层楼组成的住宅区。现有的住房开发通常需要封闭的边界,以防止侵犯隐私。然而,新的邻里生活设施需要划界,以填充每个领域有其独特的特点,因为这些空间是由许多不同的方案。因此,它已经计划标记这种二元性。
Text description provided by the architects. Nonhyun Matryoshka is located in a residential area of four to five-story buildings, situated deep within Gangnam’s main street. Existing housing developments usually require closed boundaries to prevent an invasion of privacy. However, new neighbourhood living facilities desire demarcation in order to populate each domain with its own distinctive features, as these spaces are made up of many diverse programs. As such, it has been planned to mark this duality.
© Kim Yongkwan
金永坤
该网站是矩形的金字塔框架,在顶部渐缩由于挫折规则。这里建造了坚硬的外壳,使内部空间变得灵活。这个地壳变成一个结构,其中包括边界内的边界,变得更小,并在顶部重叠。就像俄罗斯娃娃Matryoshka,它是一个重复和重叠的“对象在一个类似的对象”。
The site is rectangular with pyramidal frame, tapering at the top due to setback regulations. A hard crust has been built here to make the internal space flexible. This crust becomes a structure which includes a boundary within a boundary, becoming smaller and overlapping at the top. Just like the Russian doll Matryoshka, it is a repeating and overlapping “object within a similar object”.
形成一个灵活的空气层,这不仅提供了一个房间,不断创造其范围内的私人叙述,也提供了隐私要求,该建筑物和周围的房屋。这就创造了一个不断创造一个盒子和一个故事的盒子,就像平行的镜子把我们放置在一个无限的关系里一样。虽然建筑物可以说是外部形成边界,自我封闭,并与周围的建筑物分开,在一个居民区,它必须成为“马特罗什卡”,包括它自己的私人景观。
Forming a flexible layer of air, this provides not only a room to continuously create private narratives within its scope, but also the privacy demanded by both this building and the surrounding houses. This creates a mise en obyme that keeps creating a box-in-a-box and a story-in-a-story, as if parallel mirrors place us within an endless infinite relationship. Although a building can be said to externally form a boundary, self-enclosed and set apart from surrounding buildings in a residential area, it has to become “Matryoshka”, inclusive of its own private landscape.
© Kim Yongkwan
金永坤
Architects L’EAU design
Location 18-2, Nonhyun-Dong, Gangnam-Gu - Seoul, Seoul, South Korea
Category Mixed Use Architecture
Architect in Charge Kim Dong-jin
Design Team Lee Sanghak, Ju Ikhyeon, Jung Donghui, Park Haein, Yoon Jihye, Kwon Jungyeol, Kim Minji
Area 280.26 m2
Project Year 2016
Photographs Kim Yongkwan
客服
消息
收藏
下载
最近



































