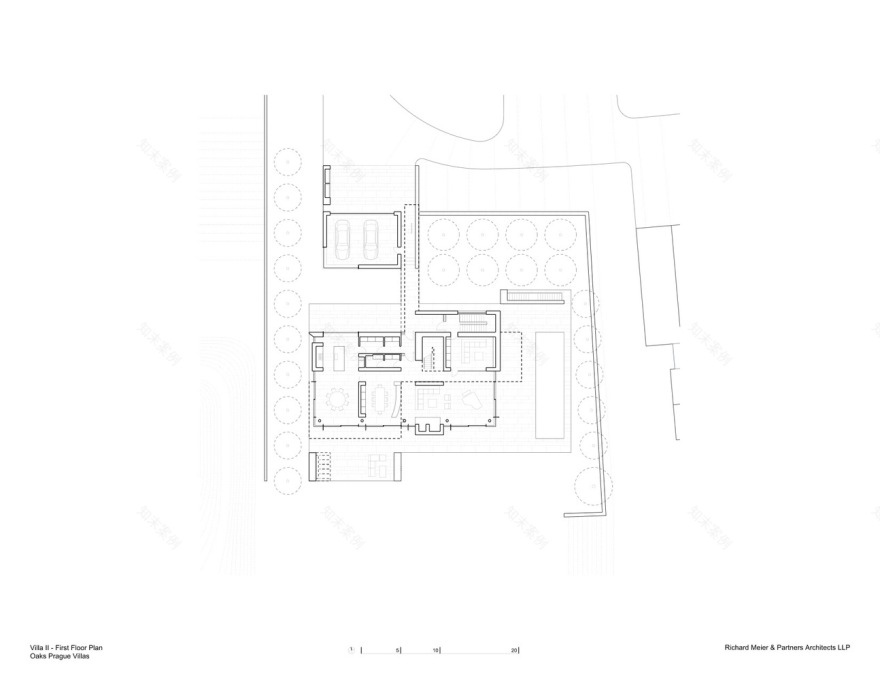查看完整案例


收藏

下载
Villa 2 - South Elevation. Image © Bloomimages
2号别墅-南海拔。图像C
这两座别墅将由类似的元素组成,它们以不同的形式对该地点的位置作出反应。740平米(7,965平方英尺)的别墅1号与相邻的高尔夫球场平行,具有线性足迹,而620平方米(6,674平方英尺)的Villa 2将是一个更紧凑的体积.这两项工作都将以明确的方案分开安排,较低层的公共空间和上面的私人房间。沉陷的花园会把房子和街道分隔开来,带有游泳池和壁炉的后梯田将创造一个“房子和自然之间的渐进式过渡”。
The two villas will be made up of similar elements that react to the location on the site in different forms. The 740-square-meter (7,965-square-foot) Villa 1 is oriented parallel to the adjacent golf course in a linear footprint, while the 620-square-meter (6,674-square-foot) Villa 2 will be a more compact volume. Both will be organized with a clear programmatic separation, with public rooms on the lower floor and private rooms above. Sunken gardens will divide the house from the street, and rear terraces with a pool and fireplace will create a “gradual transition between the house and nature.”
“每座别墅都有一系列位于二楼的私人空间和地面上的公共空间,供居民聚会和娱乐,这两处空间都对自然景观开放。”州先生。
“Each villa consists of a series of private spaces located on the second floor and public spaces on the ground level where residents meet and entertain, both open to the extensive views of nature.” states Mr. Meier.
Oaks Prague Villas - Site Model. Image © Jan Tichý and Richard Meier & Partners Architects
橡树布拉格别墅遗址模型。图像c.Jan Tich和Richard Meie
建筑师解释说:“别墅的总体概念和设计是由严格的当地分区和规划条例驱动的,这些规定要求传统的倾斜屋顶。”“提出的解决方案既简单又巧妙:一个山墙屋顶有一个旋转的山脊,形成了一种结构,在回忆捷克传统村庄的倾斜屋顶的同时,在一座雕塑和现代建筑中重新诠释它。”
“The general concept and design of the villas is driven by the stringent local zoning and planning regulations which mandate a traditional pitched roof,” explain the architects. “The proposed solution is as simple as it is ingenious: a gable roof with a rotated ridge, resulting in a structure that, while recalling the pitched roof of traditional Czech villages, reinterprets it in a sculptural and contemporary building.”
“我们认为,根据橡树布拉格别墅(Oaks布拉格别墅)分区要求设计倾斜屋顶的挑战,是一个乐观的机会,可以提供一个具有现代美学特征的可识别结构,同时在整个建筑中体现干净的几何线条,”设计主管维维安·李(Vivian Lee)说。
“We saw the challenge in designing a sloped roof based on the zoning requirement for the Oaks Prague Villas as an optimistic opportunity to deliver a recognizable structure with modern aesthetics while embodying clean geometric lines to the overall building,” said Vivian Lee, Design Partner-in-Charge.
Villa 2 - Living Room. Image © Bloomimages
2号别墅-客厅。图像C
Villa 1 - North Elevation. Image © Bloomimages
1号别墅-北面海拔。图像C
复合板与雪松镶板的底面包裹别墅,形成鲜明的外部轮廓与温暖的内部纹理对比。防晒霜被战略性地放置在最开放的空间的外部,以过滤阳光,减少眩光和热量。
Composite panels with cedar-panelled undersides wrap the villas, contrasting the striking exterior profile with a warm interior texture. Sun screens are strategically positioned on the exterior of the most open spaces to filter sunlight and reduce glare and heat.
李补充说:“生活空间与自然之间的联系是一种重要的关系,不仅在视觉上面向外面的开阔视野,而且还通过使用橡木和雪松等材料将自然带入室内,创造了一个温暖和舒适的环境。”“阳光和阴影的相互作用来自南面对正面的屏幕,使充满光线的室内空间一整天都充满活力,而北方更多的静态体积和平面则锚定了建筑。”
“The connection between the living spaces to nature was an important relationship to establish, not just visually towards the sweeping views outside, but also by employing materials such as oak and cedar to bring nature inside, creating a warm and welcoming environment,” Lee added. “The interplay of light and shadow from the screens on the South facing façade animate the light-filled interior spaces throughout the day, while the more static volumes and planes at the North anchor the structure.”
“每座别墅都是由干净、直线和锋利的边缘组成的复杂而简单的组合。这是一项高度有序的研究,目的是平衡透明和自然光线与不同程度的住宅隐私之间的关系。“Meier先生说。
“Each villa is a complex yet simple composition of clean, straight lines and sharp edges. It is a highly ordered study in balancing transparency and natural light with various degrees of privacy for a residence” states Mr. Meier.
Villa 1 - West Elevation. Image © Bloomimages
1号别墅-西面海拔。图像C
Villa 2 - Interior Detail. Image © Bloomimages
别墅2-内部细节。图像C
橡树布拉格别墅增添了理查德·梅尔
The Oaks Prague Villas add to Richard Meier & Partners’ growing list of projects in the Czech Republic, including the ECM City Tower and City Green Court.
“我很高兴再次在捷克共和国工作,并在这个独特的住宅项目与阿伦登开发公司合作,”理查德梅耶评论。别墅的建筑体现了我们公司的基本设计原则,包括选址和入场游行,明确的公共和私人规划组织,以及基于严格的建筑设计网格的结构和立面系统。
“I am pleased to be working again in the Czech Republic and to collaborate in this unique residential project with Arendon Development Company,” commented Richard Meier. “The architecture of the villas reflect the fundamental design principles of our firm defined through the siting and entrance procession, clear public and private programmatic organization, as well as a structural and façade system based on a rigorous architectural design grid.”
Villa 1 - Model, Southeast View. Image © Jan Tichý and Richard Meier & Partners Architects
别墅1-模型,东南视图。图像c.Jan Tich和Richard Meie
目前正在建设中的橡树布拉格发展项目,除其他便利设施外,还将包括250个家庭、一家精品酒店、一个水疗中心、一个PGA国家高尔夫球场、一个乡村俱乐部、一个马术中心和一个网球学院。
Now under construction, the Oaks Prague Development will feature, among other amenities, 250 homes, a boutique hotel, a spa, a PGA National golf course, a country club, an equestrian center, and a tennis academy.
理查德·梅尔新闻
News via Richard Meier & Partners.
建筑师理查德·梅尔
Architects Richard Meier & Partners Location Nebřenice, 251 01 Popovičky, Czech Republic Design Principals Richard Meier, FAIA, FRIBA; Vivian Lee, AIA Project Architect Jeremy D. Keagy Collaborators Grigorios Dimitriadis, Peter Liao, Xiaodi Sun, Steven Sze, Xiao Wang Client Arendon Development Company a.s. Associate Architect CUBOID ARCHITEKTI s.r.o. Area 1360.0 m2
客服
消息
收藏
下载
最近



























