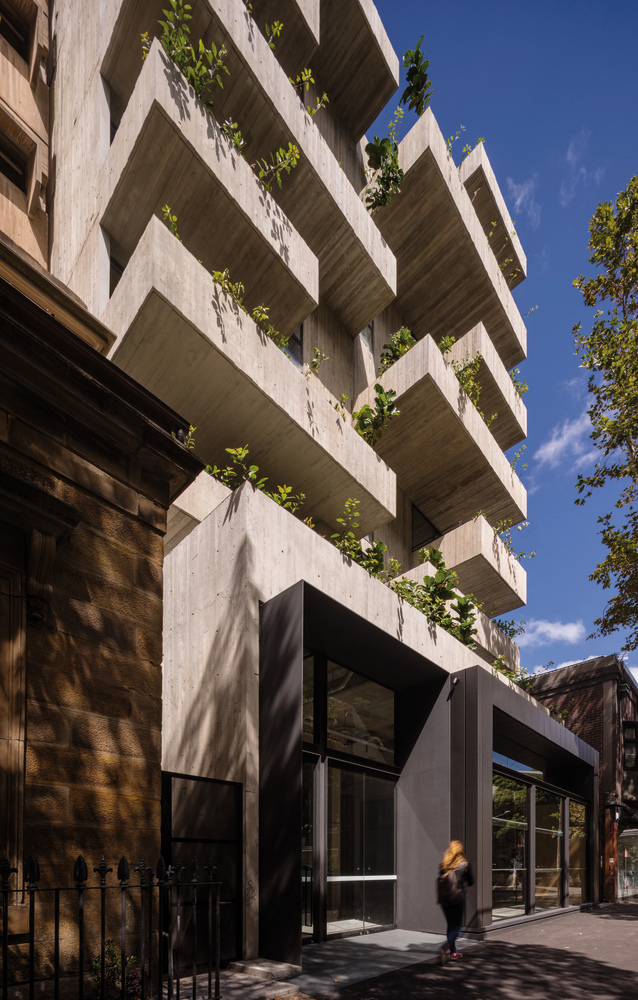查看完整案例


收藏

下载
© Trevor Mein.Trevor Mein
架构师提供的文本描述。这一设计提出了一套独特的组合,由 22 套公寓组成,这些公寓吸引了萨里山 (Surry Hills) 引人注目的周边生活方式,以及一层新的细粮零售组件,通过引入一条新的“短巷”(Short Lane) 将两者连接起来,从而激活了街道正面和现有车道。
Text description provided by the architects. The design proposes a unique mixture of 22 apartments which appeal to the dramatic surrounding lifestyle of Surry Hills on top of a new fine grain retail component on the ground floor that activates the street frontage, existing lanes by introducing a new ’Short Lane’ that joins both. © Trevor Mein
在当地,遗产项目已经确定,并在设计过程中仔细考虑。它的高度、规模、物质性和建筑表现形式都是为了配合毗邻的 8 层楼、板形混凝土、卫斯理教会大楼和邻近的 1847 年卫理公会教堂的立面和大厅而设计的。
Within the locality heritage items have been identified and carefully taken into consideration during the design process. The height, scale, materiality and architectural expression are designed to complement the adjoining 8 storey, board-formed concrete, Wesley Mission building and the neighbouring 1847 Methodist Church façade and hall.
© Trevor Mein.Trevor Mein
Level 2 Plan - Section
2级计划-科
© Trevor Mein.Trevor Mein
精心设计的贝雷斯福德酒店及其庭院面向现有的小巷和后巷零售和入口,改造后的旧露台已改建成一个小食品区,成为该地点的一部分。露台的特色是涂鸦艺术作品,这是由原来的艺术家,并构成新的通道进入经验的一部分。
The beautifully crafted Beresford Hotel and its courtyard opens towards the existing lane and rear lane retail and entry, and an adapted old Terrace which has been converted to a small food precinct forms part of the site. The terrace featured a graffiti art work which was restored by the original artist and forms part of the new lane entry experience.
© Trevor Mein.Trevor Mein
零售空间以更大的框架形式被铰接为一系列金属包覆框架窗隔间。这种规模的游戏允许双重高度零售空间与在街道一级的相关阶地和较小规模的商业建筑物的更精细的谷物进行调节,从而使得从健康到优质食物的提供多样化。
The retail spaces are articulated as a series of metal clad framed window bays within a larger framed form. This play with scale allows the double height retail spaces to mediate with the finer grain of the associated terraces and smaller scale commercial buildings at street level enabling a diversity of offers from wellness to quality food. © Trevor Mein .Trevor Mein
不同规模的零售外观提供了视觉框架,以适应各种不同的内部租赁部门,而不损害设计的特点或上下文。深刻的揭示,确保内部租赁设计不私有化的公共领域或减少视觉重量的行人缩放外观。这是进一步与垂直填充元素组成的玻璃窗口,可操作的屏幕和肋铝板之间的混凝土露台。
The varying scale of the retail facades provide the visual framework to accommodate a variety of different internal tenancy divisions without compromising the character of the design or the context. The deep reveal ensures internal tenancy design doesn’t privatise the public domain or reduce the visual weight of the pedestrian scaled façade. This is further articulated with vertical infill elements consisting of glass window, operable screens and ribbed aluminium panels between concrete terraces.
© Trevor Mein.Trevor Mein
上面的住宅层表现为一系列水平的混凝土景观梯田,它们交错地穿过建筑物的立面,拍摄“西兰德拉”(Cilandra) 和“长春花”滴灌植物,为居民创造私人植物园空间。令人震惊的形式创造了一个自然的屏幕之间的公寓和合理的“生活建筑”的街道正面。
The residential levels above are expressed as a series of horizontal concrete landscaped terraces which stagger across the building elevation with shooting Cilandra and Periwinkle dripping planting create private botanical spaces for the residents. The staggering forms create a natural screen between apartments and justifies a “living building” to the street frontage.
© Trevor Mein.Trevor Mein
内部,低调的内部创造了一个复杂的城市撤退。暴露的混凝土天花板是平衡的土壤温暖的橡木地板。“短巷”为低规模、混合用途的城市生活提供了一个范例,力求在恶劣的城市环境中整合自然。
Inside, understated interiors create a sophisticated urban retreat. Exposed concrete ceilings are balanced by the earthy warmth of oak floors. Short Lane proposes an exemplar for low scale, mixed use city living, seeking to integrate nature within a harsh urban environment. © Trevor Mein .Trevor Mein
可持续性:该项目采用良好的被动环境设计解决方案,并适当使用材料,对环境要求作出简单而有效的反应。良好的热性能的坚固性和自然日光下的玻璃是所有正面固有的平衡,而深阳台揭示和可操作的屏蔽提供被动遮阳和隐私在适当的情况下。
Sustainability: The project adopts good passive environmental design solutions and appropriate use of materials to provide a simple yet effective response to the environmental requirements. A balance of solidity for good thermal performance and glazing for natural daylight is inherent to all facades whilst deep balcony reveals and operable screening provide passive shading and privacy where appropriate.
© Trevor Mein.Trevor Mein
所有房间都设有可操作的窗户,包括沿立面的浴室。每个公寓的公共区域,包括起居区、就餐区和厨房区,都有良好的交叉通风,空间两端都有可操作的窗户。每个生活区都有高度完整的滑动玻璃门到室外。
Operable windows are provided to all rooms including bathrooms which are located along the facade. The communal areas of each apartment including the living, dining and kitchen areas all have good cross ventilation with operable windows at either end of the space. Each living area also has full height sliding glass doors to an outdoor area.
Urban Gardens - Lane Activation
城市花园-- 车道活化
在开发的各个层次都包括了大量的景观美化,为大面积植被和小规模种植提供了深厚的土壤区。该景观适合当地,并已设计以满足最低的用水需求。
Substantial landscaping has been included on all levels of the development providing deep soil zones for large vegetation and smaller scale planting areas. The landscape is appropriate to the locality and has been designed to meet minimal water requirements.
© Trevor Mein.Trevor Mein
由于市中心的位置,不提供现场停车,有良好的公共交通和直接进入内城自行车道。
On-site car parking is not provided due to the inner city location, with good access to public transport and direct access to the inner city bike lanes.
Architects Woods Bagot
Location 352 Bourke St, Surry Hills NSW 2010, Australia
Area 1908.0 m2Project Year 2017
Photographs Trevor Mein
客服
消息
收藏
下载
最近





































