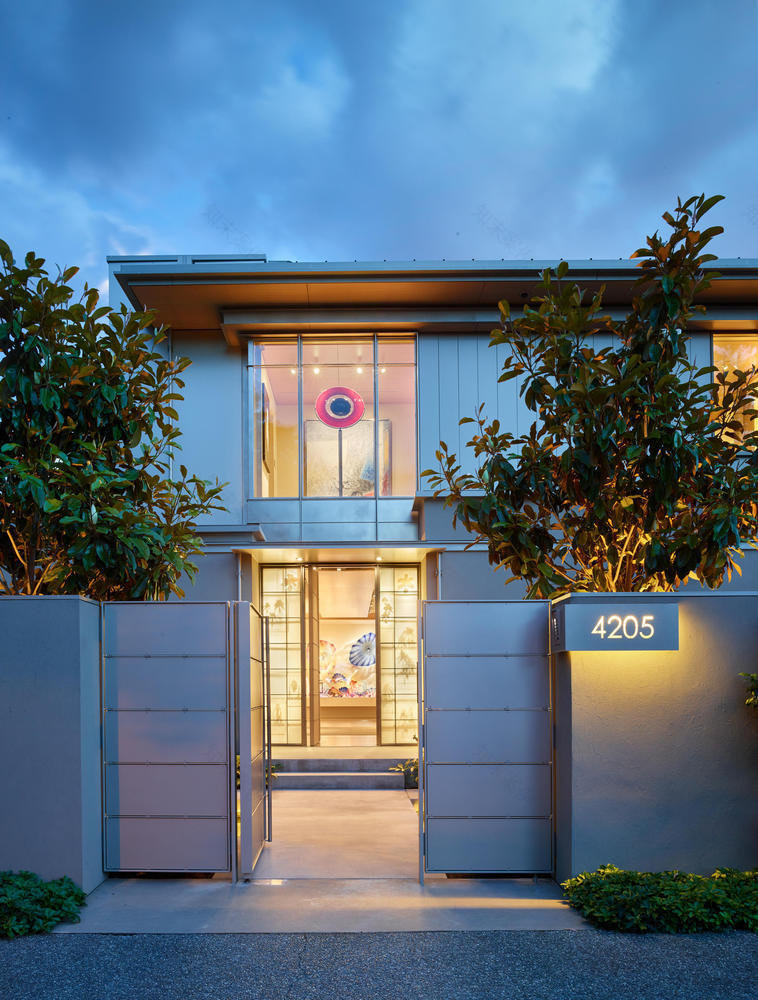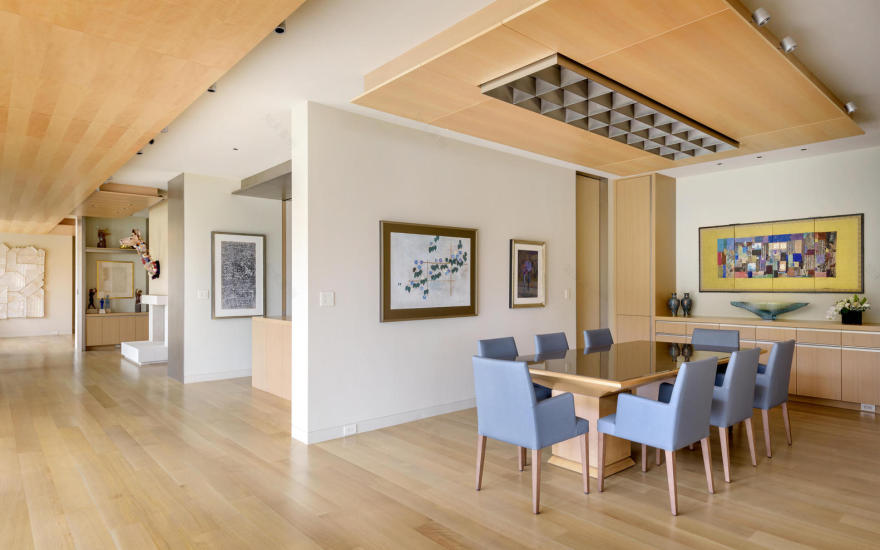查看完整案例


收藏

下载
© Benjamin Benschneider
本杰明·本施奈德
业主们非常慷慨地设计了他们的房子-他们是为自己建造的,但也是为了支持他们所参与的更大的艺术社区。-设计校长吉姆·奥尔森
“The owners were quite generous with the design of their home – they built it for themselves, but also to support the larger art community of which they are a part.” –Jim Olson, Design Principal
“The owners were quite generous with the design of their home – they built it for themselves, but also to support the larger art community of which they are a part.” –Jim Olson, Design Principal
对社区的兴趣和对艺术的热爱决定了这对夫妇和他们在华盛顿湖的家。热情的艺术赞助者,客户要求他们的大量收集玻璃,雕塑和二维艺术,主要是由西北大师,启发他们的家的设计。这些收藏占据了舞台的中心,充满了整个家庭。主楼层有一个长长的脊椎骨,居住、就餐、家庭和厨房区域都是从那里流出来的。艺术还将室内和室外联系在一起,因为外部雕塑和定制的玻璃作品勾勒出住宅的入口,吸引游客进入室内,穿过家,并吸引游客到另一边的海滨露台和草坪。整个窗口提供从内部俯瞰华盛顿湖,同时也框架内的艺术作品的外部视图。这种透明度创造了一种开放和统一的感觉,平衡了这对夫妇密集展示的艺术收藏与自然、湖泊和天空。
An interest in community and a love of art defines this couple and their Lake Washington home. Passionate art patrons, the clients requested that their extensive collection of glass, sculpture and two-dimensional art, mostly by Northwest masters, inspire their home’s design. The collection takes center stage and fills the home. The main floor is organized with a long spine from which the living, dining, family and kitchen areas flow. Art also links the indoors and outdoors, as exterior sculptures and custom glass pieces that delineate the home’s entrance draw visitors inside, through the home and to the waterfront terrace and lawn on the other side. Windows throughout offer sweeping views of Lake Washington from the inside, while also framing exterior views of the artwork within. This transparency creates a sense of openness and unity that balances the couple’s densely displayed art collection with nature, lake and sky.
An interest in community and a love of art defines this couple and their Lake Washington home. Passionate art patrons, the clients requested that their extensive collection of glass, sculpture and two-dimensional art, mostly by Northwest masters, inspire their home’s design. The collection takes center stage and fills the home. The main floor is organized with a long spine from which the living, dining, family and kitchen areas flow. Art also links the indoors and outdoors, as exterior sculptures and custom glass pieces that delineate the home’s entrance draw visitors inside, through the home and to the waterfront terrace and lawn on the other side. Windows throughout offer sweeping views of Lake Washington from the inside, while also framing exterior views of the artwork within. This transparency creates a sense of openness and unity that balances the couple’s densely displayed art collection with nature, lake and sky.
© Benjamin Benschneider
本杰明·本施奈德
© Benjamin Benschneider
本杰明·本施奈德
景色的扩张和华盛顿湖的临近使房子的感觉就像漂浮在水面上的游艇一样。客户要求以10,000平方英尺的住宅为导向,以便为他们最接近的邻居保留一条通往华盛顿湖的景观走廊。所产生的垂直方向产生室外房间,该室外房间包括具有淋浴和兰花温室的Cabana建筑物、覆盖的木质燃烧的比萨饼烤箱和露天烹调空间,以及其中食物轴承和开花植物都使景观变得活跃的花园。为满足客户的要求,指定了带SEDUM和屋顶太阳能电池板的绿色屋顶“环境问题。
The expansiveness of the views and the proximity to Lake Washington make the house feel almost like a houseboat floating on water. The clients requested that the 10,000-square-foot home be oriented so as to preserve a view corridor to Lake Washington for their closest neighbors. The resulting perpendicular orientation creates an outdoor room that includes a cabana building with showers and an orchid hothouse, a covered wood-fired pizza oven and open-air cooking space, and a garden in which both food-bearing and flowering plants enliven the landscape. A green roof with sedum and rooftop solar panels was specified to meet the clients’ environmental concerns.
The expansiveness of the views and the proximity to Lake Washington make the house feel almost like a houseboat floating on water. The clients requested that the 10,000-square-foot home be oriented so as to preserve a view corridor to Lake Washington for their closest neighbors. The resulting perpendicular orientation creates an outdoor room that includes a cabana building with showers and an orchid hothouse, a covered wood-fired pizza oven and open-air cooking space, and a garden in which both food-bearing and flowering plants enliven the landscape. A green roof with sedum and rooftop solar panels was specified to meet the clients’ environmental concerns.
© Benjamin Benschneider
本杰明·本施奈德
他们致力于与其他收藏家和艺术家分享自己的艺术,这促使这对夫妇在家里融入灵活的特色,以供娱乐,其中包括关闭私人区域的滑动板,以及强调中央艺术走廊,在聚会中客人可以在这里逗留。住宅的主楼层主要由家庭和客人的空间组成,而卧室和小的居住空间位于上面。
A dedication to sharing their art with other collectors and artists motivated the couple to incorporate flexible features throughout the home for entertaining, including sliding panels for closing off private areas and emphasizing the central art corridor where guests can linger during gatherings. The main floor of the home primarily consists of spaces for family and guests, while bedrooms and small living spaces are located above.
A dedication to sharing their art with other collectors and artists motivated the couple to incorporate flexible features throughout the home for entertaining, including sliding panels for closing off private areas and emphasizing the central art corridor where guests can linger during gatherings. The main floor of the home primarily consists of spaces for family and guests, while bedrooms and small living spaces are located above.
© Aaron Leitz
艾伦·莱茨(Aaron Leitz)
Architects Olson Kundig
Location Seattle, United States
Lead Architects Olson Kundig
Project Team Jim Olson, FAIA, Design Principal; William Franklin, Project Manager and Project Architect; Naho Ukeda and Crystal Coleman, LEED® AP, Architectural Staff; Charlie Hellstern, Interior Design; Cristina Acevedo and Irina Bokova, Interiors Staff
Area 10000.0 ft2
Project Year 2015
Photographs Benjamin Benschneider, Aaron Leitz
Category Sustainability
客服
消息
收藏
下载
最近
























