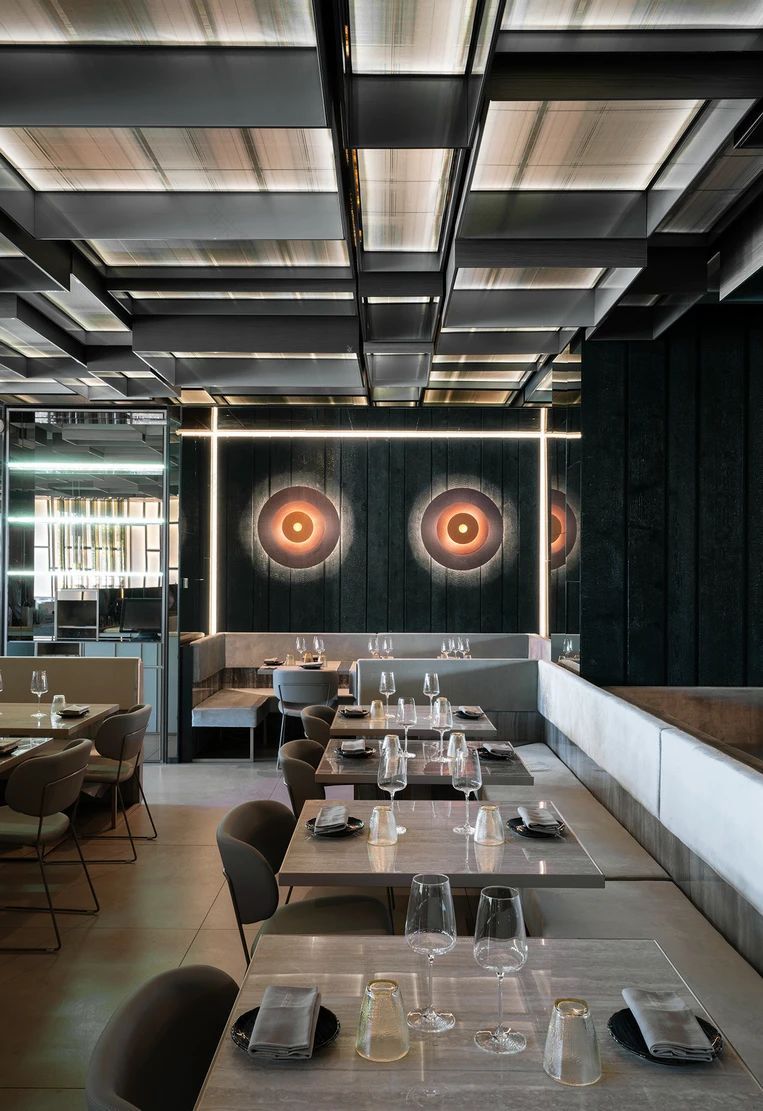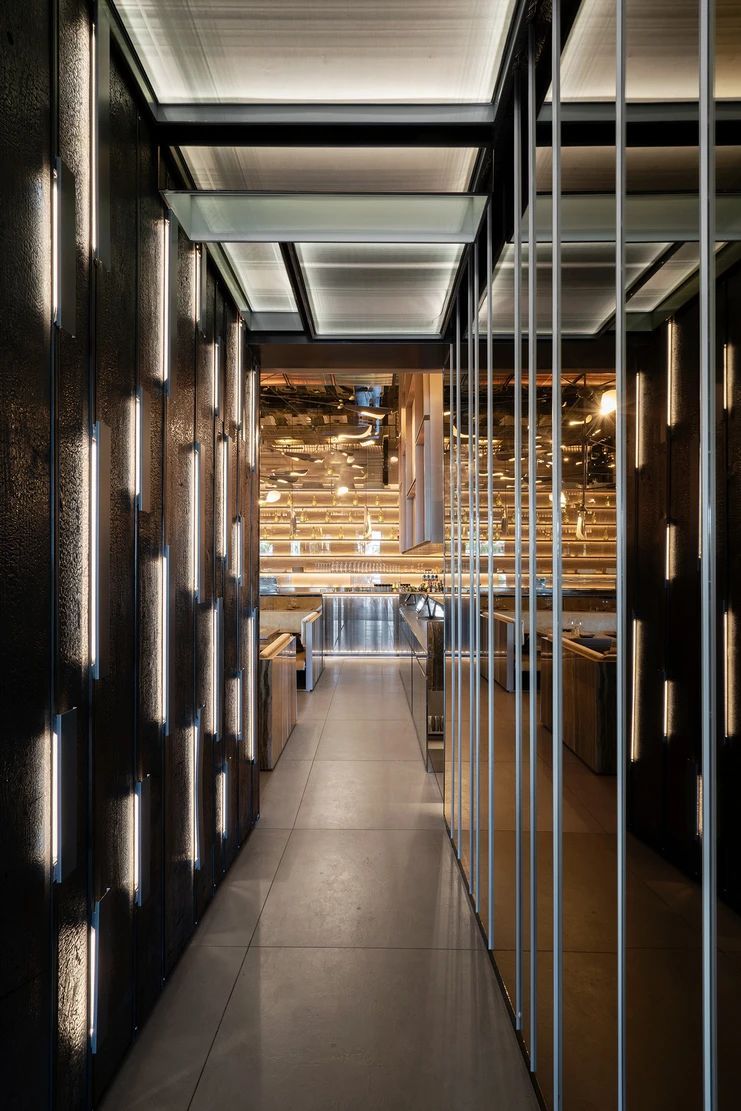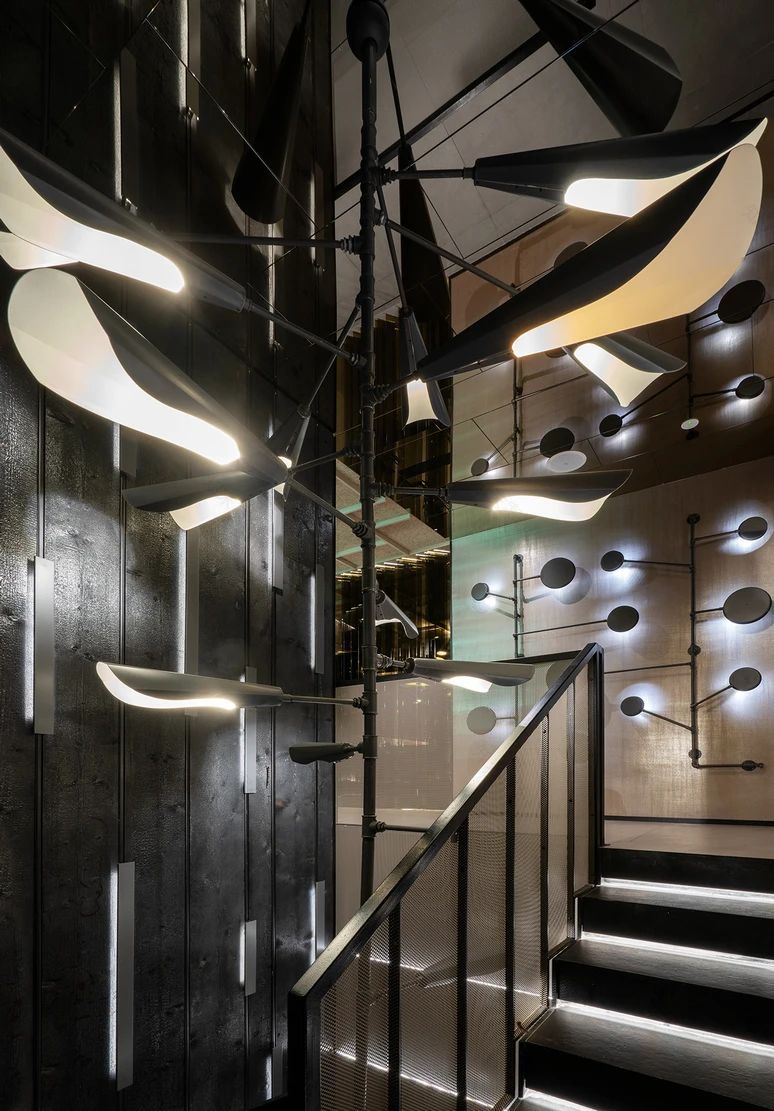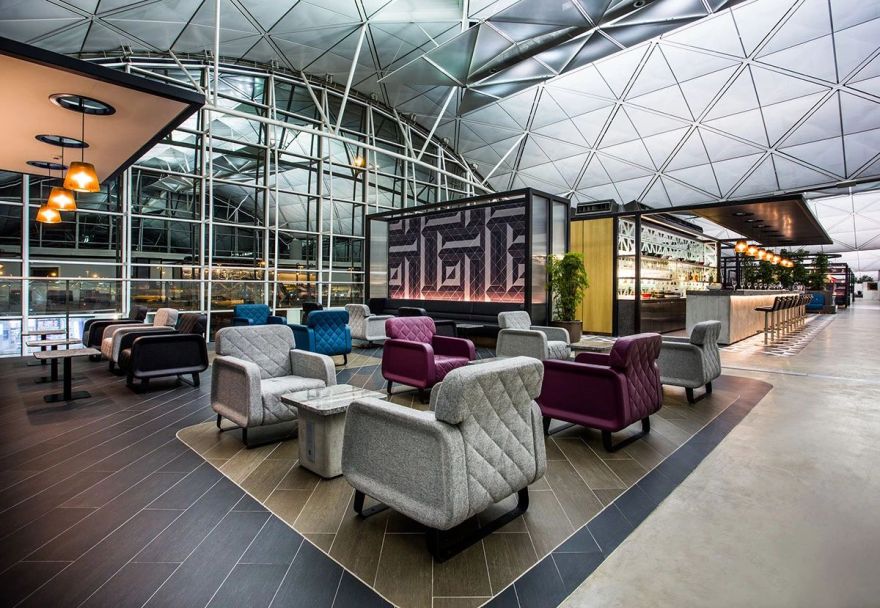查看完整案例


收藏

下载
Cement ash combined w
ith warm metal
With the geometric vision full of tension
Amazing senior atmosphere
Fashion space exudes unique charm
寿司俱乐部是一家东方美食概念餐厅,将创意与优雅结合,同时营造出个精致而富有风景的环境。该项目注重创意和排他性,而不是形式的僵化,餐厅以其庞大的规模和强烈的视觉冲击力脱颖而出,创意通过在其他空间内设计空间来陪伴公众。
Sushi club is an oriental food concept restaurant, which combines creativity and elegance, while creating a delicate and scenic environment. The project focuses on creativity and exclusiveness, rather than rigid form. The restaurant stands out with its huge scale and strong visual impact. Creativity accompanies the public by designing space in other spaces.
体积的游戏立即表现为入口天花板安装:不同高度的立方体模块交替不透明和光滑的表面,上漆或印刷,模糊或背光,反映在彩色玻璃桌和接待台水平面上。在暗镜下,效果是个几何迷宫,放大视觉对称的两个双人房。
The volume of the game immediately manifests itself in the installation of the entrance ceiling: cube modules of different heights alternate opaque and smooth surfaces, painted or printed, blurred or backlit, reflected on the level of the stained glass table and reception desk, under the dark mirror. The effect is a geometric maze, magnifying the visual symmetry of two double rooms.
在主餐厅,一块巨大的数字画布在结构上展开,包裹着房间,视觉上渗透到夹层空间,俯瞰一堵巨大的玻璃墙,仿佛悬挂着。
In the main dining room, a huge digital canvas is unfolded on the structure, wrapping the room, visually penetrating into the mezzanine space, overlooking a huge glass wall, as if hanging.
这套装潢和陈设的设计制作包括大型中央吊灯和圆形墙壁元素,完成各部分的发挥,一种更为正式和优雅场景共存,更具艺术性和趣味性的表达。
The design and production of this set of decoration and furnishings include large central chandelier and circular wall elements to complete the play of each part, a more formal and elegant scene coexistence, more artistic and interesting expression.
寿司俱乐部中的东方人概念在环境中体现,你可以用不同的节奏来表现你的生活。这是一个非常好的计划,每一个大的维度都有不同的区域设置,每一个大的维度都有不同的地方设置,项目包括中央集水区和环形集水区等雅致表达艺术与宗教。
The Oriental concept in sushi club is embodied in the environment. You can express your life with different rhythms. This is a very good plan. Each big dimension has different regional settings, and each big dimension has different local settings. The projects include elegant expression art and religion such as central catchment area and circular catchment area.
继澳航新加坡酒廊成功后,我们被邀请设计新的澳洲航空公司香港酒廊项目。澳洲航空公司的简报是反映一个新的精品风格的概念,代表香港通过其设计,并采取线索设计的澳洲航空公司新加坡休息室。
Following the success of Qantas Singapore lounge, we were invited to design a new Qantas Hong Kong lounge project. Qantas presentation is a reflection of a new boutique style concept that represents Hong Kong through its design and takes cues from the design of the Qantas Singapore lounge.
香港是一个永恒的亚洲城市:一个流动的、迅速发展的大都市,被荒野包围。这是一座充满活力的垂直城市,被一望无际的海水分割开来,周围是蛤蜊和大自然。香港代表着通往中国的重要商业门户,同时也是一个大型国际商业社区的家园。这是影响休息室的规划和建筑的概念和愿景,澳航香港酒廊成为香港的隐喻。
Hong Kong is an eternal Asian city: a mobile and rapidly developing metropolis surrounded by wilderness. This is a dynamic vertical city, separated by the endless sea, surrounded by clams and nature. Hong Kong represents an important business gateway to China and a home for a large international business community. This is the concept and vision that influences the planning and construction of the lounge, and the Qantas Hong Kong lounge has become a metaphor for Hong Kong.
香港岛和九龙半岛以酒吧和餐饮区为代表,它们抓住人们的活力、运动和互动。这些元素被休息室区域的平静和放松气氛所包围。休息室区域依次代表了城市建成区周围的自然景观和海滩。
Hong Kong Island and Kowloon Peninsula are represented by bars and catering areas, which capture peoples vitality, movement and interaction. These elements are surrounded by the calm and relaxed atmosphere of the lounge area. The rest room area in turn represents the natural landscape and beach around the urban built-up area.
香港的垂直度体现在建筑的大型钢结构中。这些建筑顾客创造私密、私密和隐蔽的空间
城市的小街致敬,在那里,小饭馆和小摊提供了隐私,可以逃离熙熙攘攘的城市,同时仍然与活动保持联系。
The verticality of Hong Kong is reflected in the large steel structure of the building. While these architectural customers create private, private and hidden spaces, these canopies salute the citys streets, where restaurants and stalls provide privacy to escape the hustle and bustle of the city while still keeping in touch with events.
客服
消息
收藏
下载
最近



















































