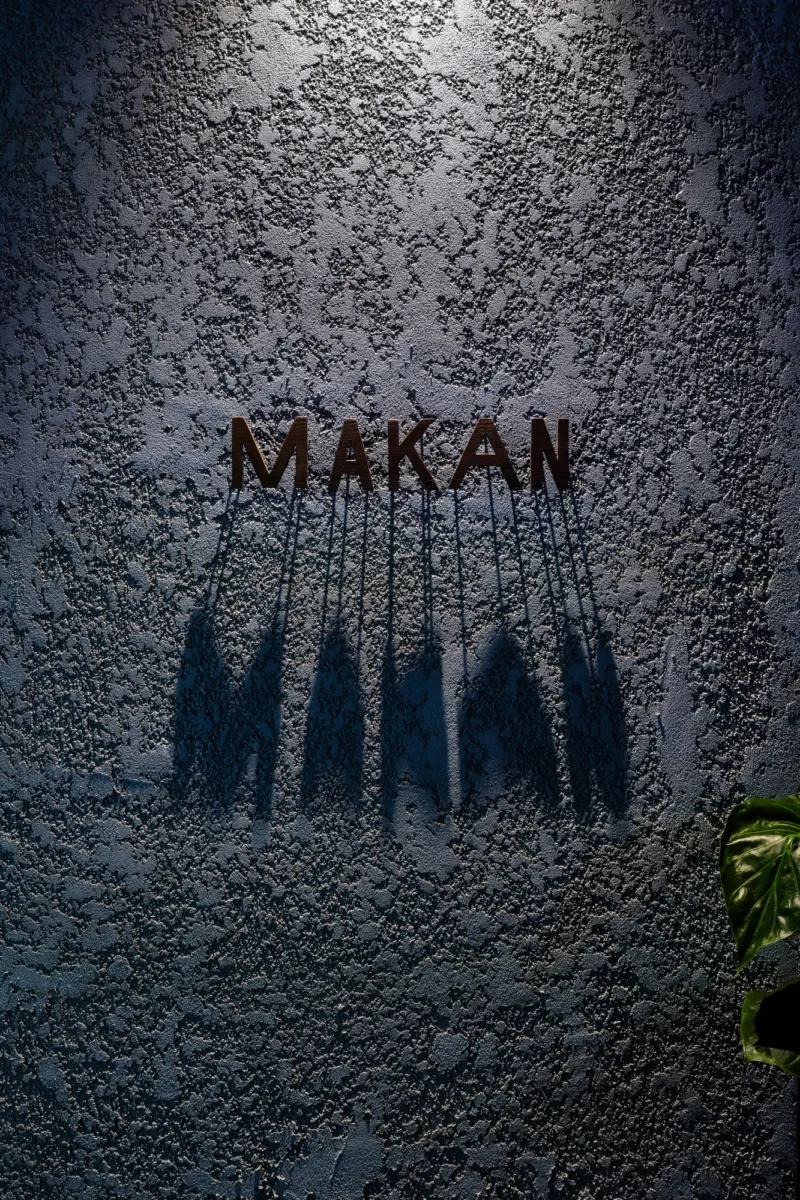查看完整案例


收藏

下载

翻译
ZWEI Interiors Architecture realized a design that experiments with and celebrates the senses at Makan, an Indonesian-styled restaurant in Sydney, Australia.
Makan is the futuristic effortlessness that is contemporary South-East Asia.
Stripped back to basics, layered textures and tones sit in contrast with a neon backdrop intentionally playing with the concept of age-old tradition hurtling towards a digital future.
This space is about experimenting with and celebrating the senses.
The site is a traditional lobby tenancy in the big end of town. Rather than acknowledge the adjacent corporate space, the design turns its back and customers are forced to pull open the large perforated metal door to enter the space beyond. Intentionally creating separation through the entry door, the space is tonally dark and moody, with continuous illuminated coloured lighting throughout. Senses are heightened and the focus is on the delivery of the food. The restaurant is simply organised, with the kitchen visible but framed to the restaurant, the theatre on display. Entry is also achieved through the rear when the space transforms from a lunchtime eatery into an evening restaurant.
Consideration is given to the theatre of the food preparation and delivery, but also intentionally removes distraction so the focus can be on the experience of eating. The design is about delivering a space that is the backdrop to a celebration of food.
Design: ZWEI Interiors Architecture
Photography: Tom Blachford
8 Images | expand images for additional detail
客服
消息
收藏
下载
最近











