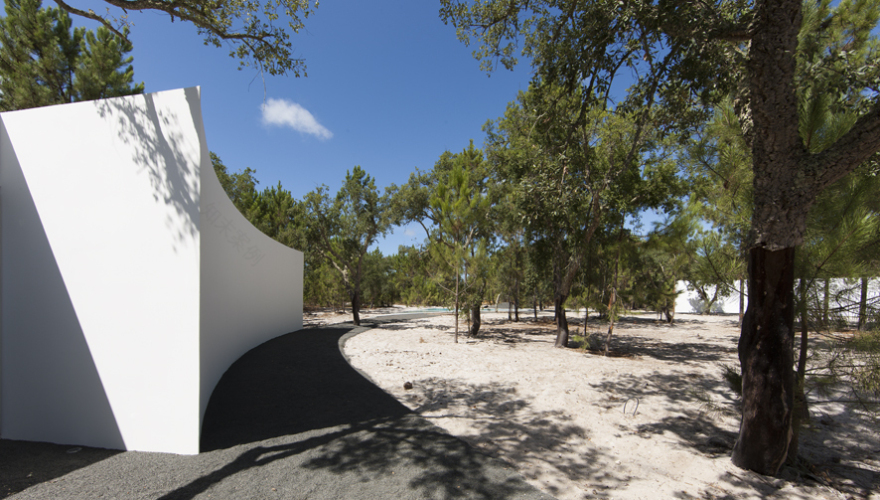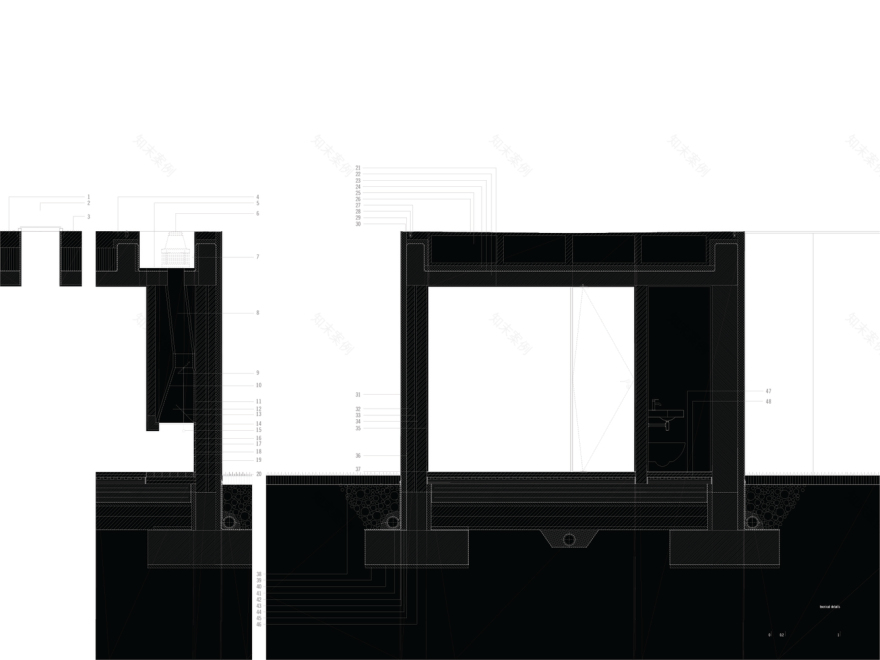查看完整案例


收藏

下载
Portugal Alliant Teru Hai Shore Apartments
设计方:Aires Mateus
位置:葡萄牙
分类:居住建筑
内容:实景照片
合作方:VâniaFernandes, Maria Bello, Bernardo Sousa
图片:33张
摄影师:Juan Rodriguez
这是由Aires Mateus设计的阿连特茹海岸住宅,位于葡萄牙。该项目坐落于松树林之间,住宅及其服务设施定义了一个可识别性的实体边界。边界内部是居住空间,光线充足是其特点。该住宅更为开阔的一侧通过几何图形的联系创建了一个水池。封闭扩建物的设计创建了与场地相互融合的空间。
译者:筑龙网艾比
From the architect. Among the pines trees, a stone plateau is drawn to a scale that can no longer be understood as a courtyard. The space embraces a wide area of trees. The house and its services define a recognizable solid border. The interior of this boundary is inhabitable and characterized by light. The more open side of the house creates a water tank through the connection of geometries. A space that embraces its context is created through this closed extension.
葡萄牙阿连特茹海岸住宅外部实景图
葡萄牙阿连特茹海岸住宅内部实景图
葡萄牙阿连特茹海岸住宅立面图
葡萄牙阿连特茹海岸住宅平面和立面图
客服
消息
收藏
下载
最近




































