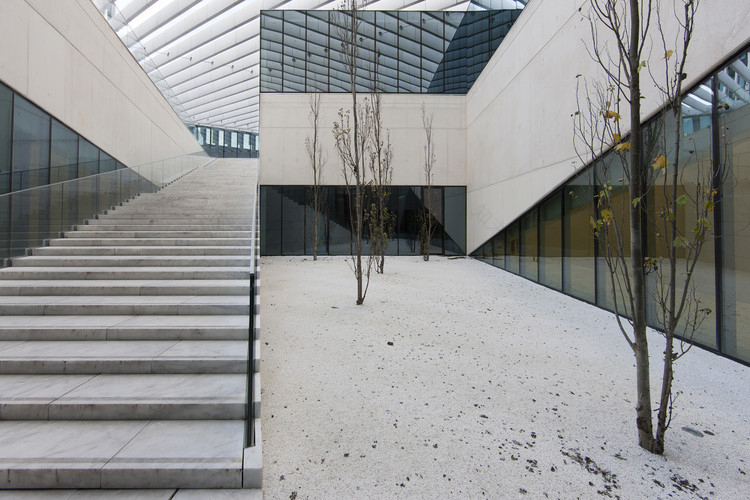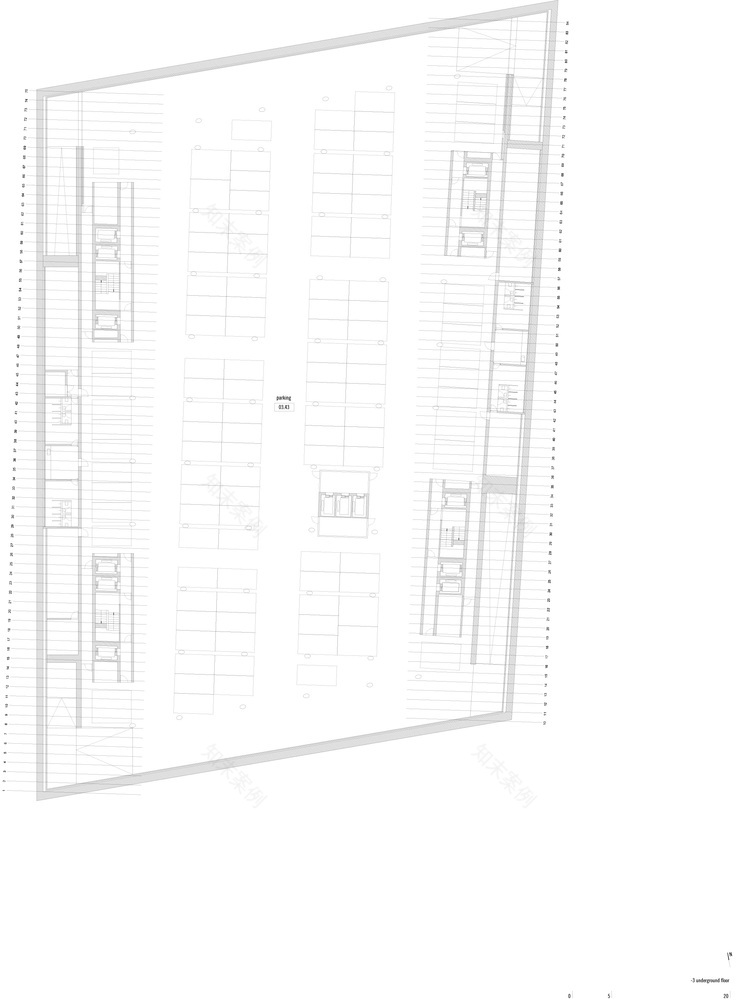查看完整案例


收藏

下载
© Juan Rodriguez
胡安·罗德里格斯
架构师提供的文本描述。遗产设计了项目的主要姿态。这座城市的延伸历史,或者说这片水所宣称的土地的历史,决定了沿河边缘的形态的建立。他们封锁了一个广场,一个公共空间,以及赋予建筑意义的大量空气。
Text description provided by the architects. The legacy designed the project´s major gesture. The extended past of the city, or the history of the land claimed from the water, dictated the establishment of the forms along the river’s edge. They lock a square, a public space, and a mass of air that gives meaning to the building.
© Juan Rodriguez
胡安·罗德里格斯
该结构采用垂直单元蚀刻,具有调制、结构、防晒等功能,解决了整个建筑的问题。变量配置文件在平滑和连续的设计中巧妙地建模,其中的计划微妙地暗示了自己。一个不断变化的外观随着光,半光,或阴影的变化,从更不透明和神秘,到更透明,揭示其中的光脉动。该手势解决了项目,保护工作空间,在部分创建庭院,并在水平广场内的公共功能。
The structure is etched with vertical elements which give modulation, structure, protection from the sun, and resolve the whole building. Variable profiles are subtly modeled within a smooth and continuous design, where plans delicately suggest themselves. An ever-changing facade varies with the light, half-light, or shadow, and changes from more opaque and mysterious, to more transparent, revealing the light pulsating within it. The gesture resolves the project, protecting working space, creating courtyards in section, and public functions within the horizontal square.
© Juan Rodriguez
胡安·罗德里格斯
© Juan Rodriguez
胡安·罗德里格斯
Architects Aires Mateus
Location Av. 24 de Julho, Lisboa, Portugal
Category Institutional Buildings
Architect in Charge Aires Mateus
Design Team Manuel Aires Mateus, Francisco Aires Mateus,
Area 46222.0 m2
Project Year 2015
Photographs Juan Rodriguez
客服
消息
收藏
下载
最近
































