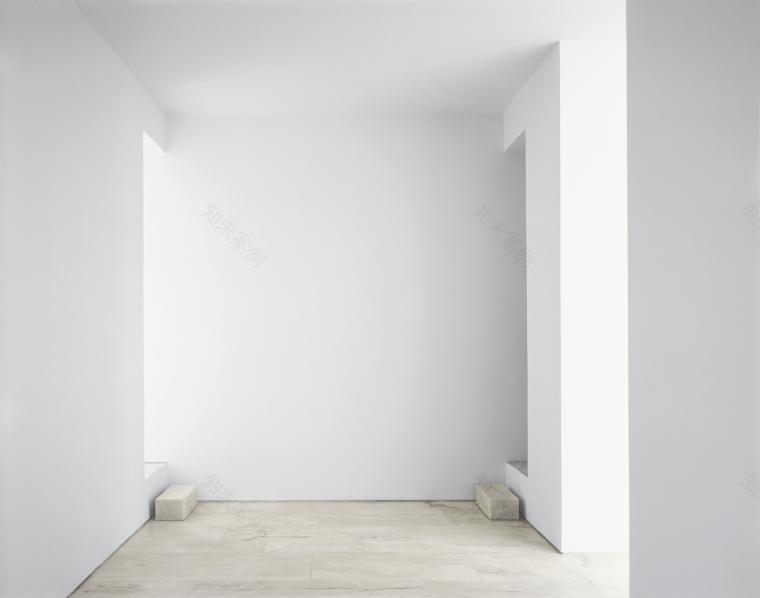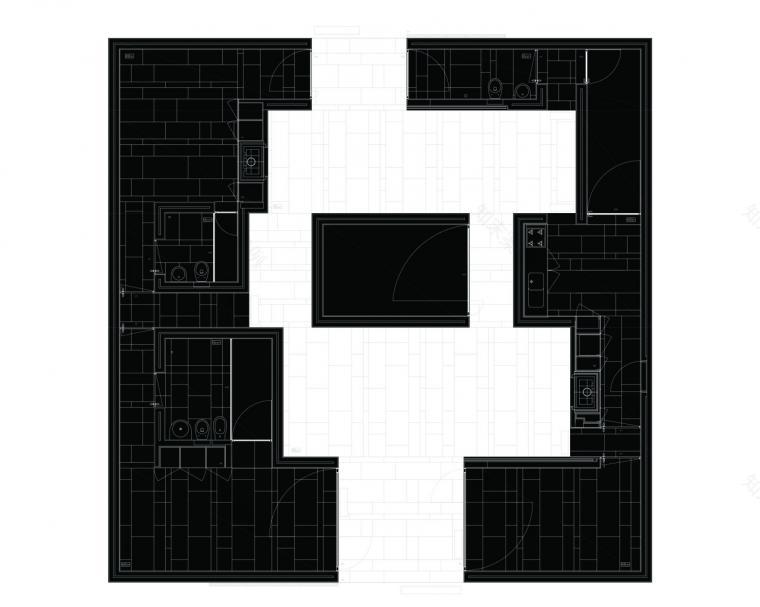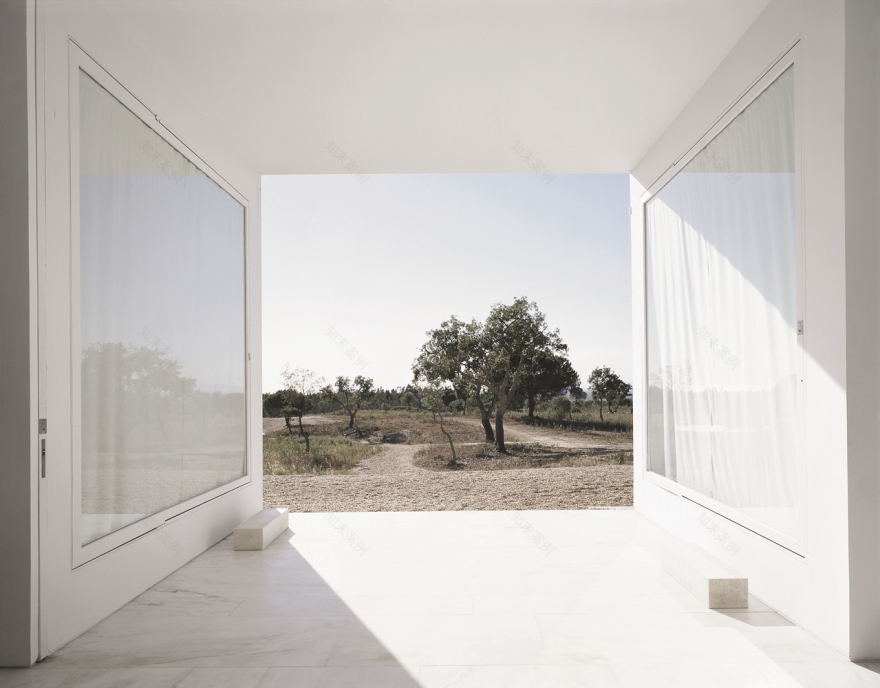查看完整案例


收藏

下载
Portugal Alentejo Apartments
设计方:Aires Mateus
位置:葡萄牙 阿连特茹
分类:居住建筑
内容:实景照片
图片:16张
摄影师:Daniel Malhao
这个项目包含了四个住宅部分和一个水槽。正方形的水槽被粉刷上了石膏,在这里可以发现一个水塘和供淋浴用的线路。住宅部分的设置将由每一个物主决定。第一个住宅部分是一个正方形。起居室围绕着庭院设置,庭院提供了间接的光线。第二个住宅部分占据了厚墙壁的内部,这些厚墙壁形成了中部的起居室。这些区域被一个抬升的地面和一下下降的天花板压缩着,变成了一个分组和定义“外部建筑体量”的空间,强调了它作为住宅主要空间的地位。
译者:蝈蝈
The program includes four houses and a water tank. The water tank will be a square of whitewashed plaster where a pool is found and a line draws the shower. The placement of the several houses will be decided by each owner. The first house is a square. The living room is disposed around a courtyard that provides indirect lighting. Secondary compartments inhabit the interior of thick walls that form the central living room.These areas, compressed by a lifted ground and a lowered ceiling, become spaces which group to limit and define the “exterior volume,” emphasizing it as the main space of the house.
葡萄牙阿连特茹住宅外部实景图
葡萄牙阿连特茹住宅之局部实景图
葡萄牙阿连特茹住宅内部实景图
葡萄牙阿连特茹
住宅平面图
葡萄牙阿连特茹住宅平面图
客服
消息
收藏
下载
最近


































