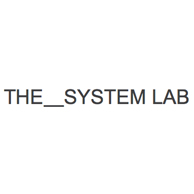查看完整案例


收藏

下载
Korea KCC Switchenland Model House
位置:韩国
分类:居住建筑
内容:实景照片
图片来源:YONGKWAN KIM
建筑设计:THE_SYSTEM LAB
图片:24张
这栋建筑物直接反应了当听到“房子”这个词时,人们脑袋中突然出现的第一印象。建筑物有一个切成两半的三角形的屋顶,这样的设计引起了人们的好奇心。建筑物内部布置着熟悉的床铺、沙发和餐桌,蓬松的窗帘引起了参观者想要在里面居住的想法。进入Switzen Land住宅后,参观者将会幻想将来在这里居住的生活情况。住宅的三角形屋顶形式立即使参观者产生这是一个画廊建筑的想法。除此之外,建筑物通过重新制定每天的聚碳酸酯窗帘和展示的白色家具在感情上吸引着参观者。
建筑物是一个简单的长方形建筑体量,还有一个三角形的屋顶,这是每个人年轻时心目中的“房子”的形象。作为展示中的真实的家具,使用了明显的聚碳酸酯,这是为了避免对家具带来损害和影响。使用的聚碳酸酯窗帘是工厂中生产和装配的,这些窗帘可以很容易的安装,使用这些窗帘减少了工程中的施工期。
译者:蝈蝈
This house directly reflects the first image pops up in people's head when they hear the word “house” .The elevation which looks like a gable roof house cut in half provoke people curiosity. Familiar bed, sofa, and dining tables shown in between polycarboate which remind of fluffy curtain make the viewer imagine a house they want to live in. And they enter into Switzen Land while imagining their future, living in that house.Through the form of gable roof house, viewer immediately perceive the place as a house gallery. In addition, this gallery emotionally approaches to visitors by reenacting the everyday scenery with polycarbonated curtain and white furniture shown in between it.
Simple form of rectangular box with triangular roof that everyone would have drawn it at least once when they were young reflects our common image of “house”.As actual furniture need to be displayed in elevation, clear polycarbonate is used to avoid any damage to furniture while allowing visibility.Polycarbonate curtain applied on elevation is produced and assembled in factory and could be easily installed on site and as a result, it reduce the construction period.
韩国KCC Switchenland模型住宅外部实景图
韩国KCC Switchenland模型住宅外部局部实景图
韩国KCC Switchenland模型住宅外部细节实景图
韩国KCC Switchenland模型住宅模型图
韩国KCC Switchenland模型
住宅平面图
韩国KCC Switchenland模型住宅平面图
韩国KCC Switchenland模型住宅立面图






































