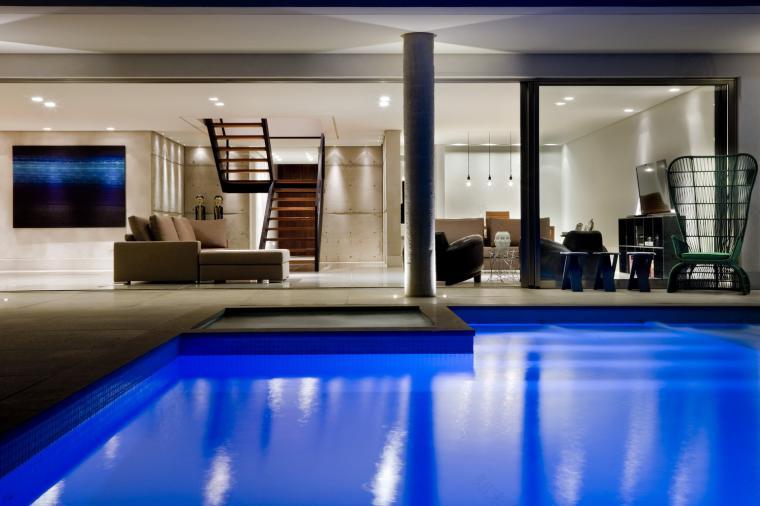查看完整案例


收藏

下载
Brazil Federal District Jones Home
设计方:Patricia Almeida Arquitetura
位置:巴西
分类:别墅建筑
内容:实景照片
图片:19张
摄影师:Edgard Cesar
别墅坐落在巴西的一个住宅区域中,尽管位于城市的中心,场址仍然为别墅提供了与自然进行互动的大好机会。因着这个区域的
城市规划
要求和客户的要求,项目的焦点在于最小限度的从入口道路凹进,以便于整个背景都能充满绿色区域。项目的起始点是客户夫妻想要一栋与风景相结合的别墅的愿望,他们还要求别墅要集功能性和美学于一体。我们的目标是将风景应用到建筑风格之中。
项目外部的设计展示了内外部之间的全部合一,通过大的开口和天窗,可以看出别墅对自然的光线和通风的珍视。不能穿透的主墙壁外表为那些进入别墅的人保留着惊喜的发现。别墅有多种多样的采光方式,但是主要的方式还是来自上部,来自上部的采光方式几乎存在于别墅的每一个房间中。在别墅各种各样的部分都能看见天空。这些自然的光线带来了光明并打破了直线的寒冷,评估着使用材料的价值,对日光的使用提供了更好的方法。
译者:蝈蝈
The house is located in a residential area of Brasilia that despite being in the city center, provides great interaction with nature. Given the urban planning requirements of the district, the project focuses within the minimum limits of recess from the access road so the entire background could be occupied by the green area, as requested by the customers.The project starting point was the couple's desire to have a house that integrates with the landscape, combined with the functionality and aesthetics.Our goal was to bring the landscape into using the architecture.
The project designed from the outside in shows full integration between the interior and exterior, and through large openings and skylights, it values the natural lighting and ventilation.The impenetrable surfaces of the main facade guarding the findings surprise reserved for those who enters. Daylighting happens many ways, but its main impact comes from above and it is present in almost all the house’s rooms. The sky can be seen from various parts of the house.This natural light brings light and breaks the straight lines’s coldness, valuing the materials used and providing a better use of daylight.
巴西联邦特区琼斯别墅外部实景图
巴西联邦特区琼斯别墅外部夜景实景图
巴西联邦特区琼斯别墅局部实景图
巴西联邦特区琼斯别墅内部实景图
巴西联邦特区琼斯别墅平面图
巴西联邦特区琼斯别墅剖面图
巴西联邦特区琼斯别墅立面图
客服
消息
收藏
下载
最近








































