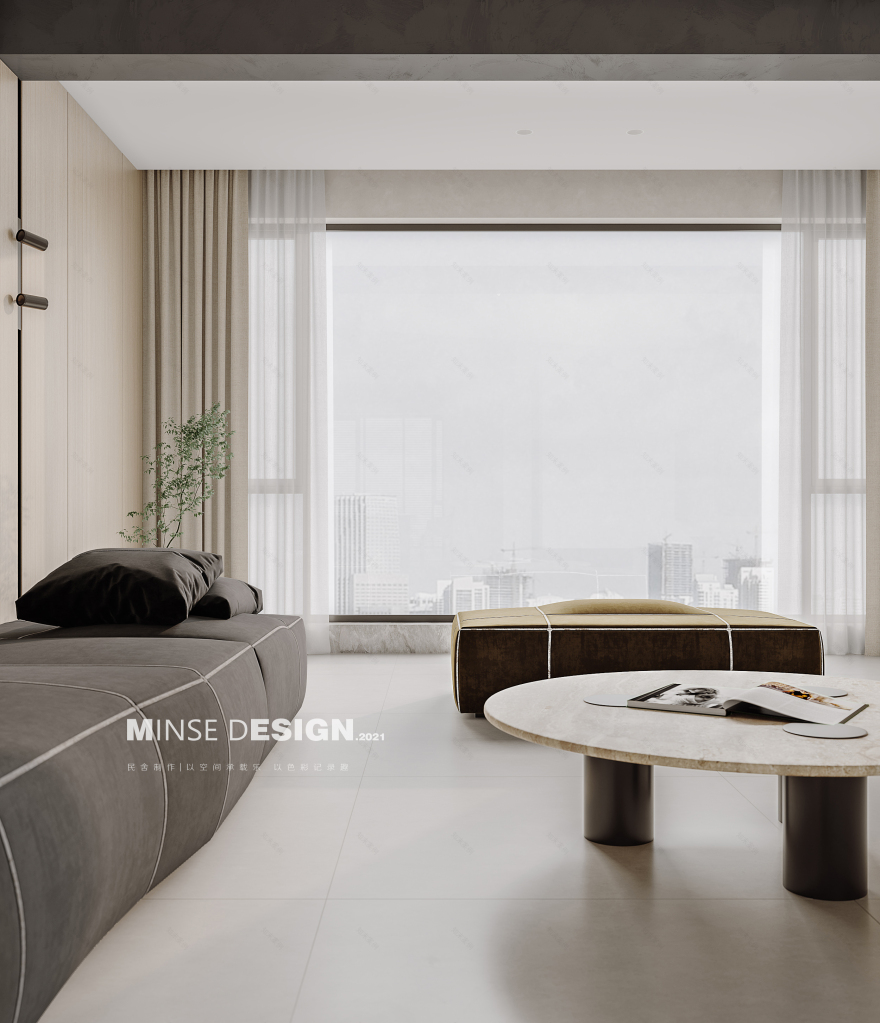查看完整案例


收藏

下载
设计单位:杭州民舍制作空间设计工作室
设计主创:贺赞辉
项目地址:江西萍乡
项目面积:140m²
本案为业主在江西省萍乡市翠湖小区住宅业主为好朋友的父母居住,满足功能的同时兼顾设计视觉美感充分体现,将现代元素融入空间。在居住空间通常讲究实用性,在特殊的条件下,引发了对于实用性的一次思考,最大化的分割更多的功能空间与收纳空间是在大环境下人们对实用性的理解。充分结合业主对家的理念及居住诉求进行平面规划,如何让空间的每一个频率都有高使用率是我对实用性的理解,让家里的每一个平方米都发挥作用。
平面布置图 / Floor plan
在满足业主对颜色诉求的同时,也增加一些点缀色彩及造型感元素. / While meeting the owners& demands for color, it also adds some decorative color and modeling elements.
玄关收纳展示 / Porch receives display
茶室与书房的结合 / The combination of teahouse and study
处理梁位的手法,将餐厅顶的体块分割 / Handle the gimmick of beam, break up the body block of dining-room top
为了满足餐厅储物扩加的储物柜体 / Store content to satisfy dining-room expand store content cabinet body
曲面弧度造型顶面延伸至立面,增加视觉延伸视觉 / The curved radian extends the top surface to the facade, increasing the visual extension of the vision
实验方案,打开客厅书房面 / Experimental scheme, open the living room and study face
开放式茶室 / Open teahouse
方案B客厅软装组合搭配 / Plan B living room soft outfit combination and matching
客服
消息
收藏
下载
最近

























