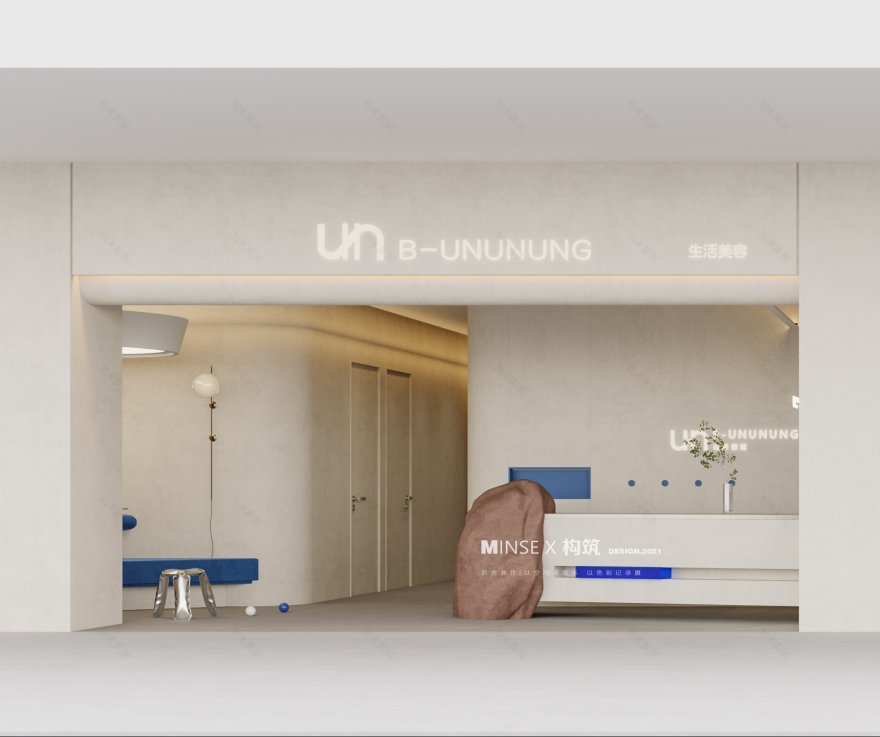查看完整案例


收藏

下载
设计单位:民舍制作空间设计 X 构筑空间设计
设计主创:贺赞辉,陈佳峰
项目地址:浙江杭州
项目面积:326m²
生活美容SPA,医美诊所外立面效果 / Life beauty SPA, medical beauty clinic facade effect
医美诊所店门头效果. / Medical beauty clinic shop door effect.
室内更多营造艺术空间氛围,高级裸感美学,利用低饱和度的奶茶色为空间基调,自带高级属性,与米色系的局部搭配,让空间更宜近人. / The interior creates more artistic space atmosphere, advanced nude aesthetics, the use of low saturation milk tea color as the space tone, with advanced attributes, and the local collocation of beige color, make the space more approachable.
立面不锈钢材质与磨砂亚克力的结合,中和空间暖色材质属性,破平衡寻找变化. / The combination of stainless steel material and frosted acrylic on the facade neutralizes the warm color material properties of the space, breaking the balance and looking for changes.
地面微水泥材质. 后续加以现场创作勾勒地面纹理. / Ground micro cement material. Followed by on-site creation to outline the ground texture.
过道展示. / Aisle display.
软装搭配陈列效果展示. / Soft outfit collocation display effect display.
吧台局部. / Partial bar.
过道展示. / Aisle display.
单人诊室. / Single room.
单人治疗室. 该空间设计考虑打破原有墙体的布局设计,将墙体立面镂空处理,加以蓝色渐变玻璃,寻找变化. / Single treatment room. The design of this space considers breaking the layout design of the original wall, hollow treatment of the wall facade, with blue gradient glass, looking for changes.room.
生活美容SPA门头效果. / Life beauty SPA door head effect.
左侧卡座等待区. / Left booth waiting area.
双人美容室. / Double beauty room.
客服
消息
收藏
下载
最近




























