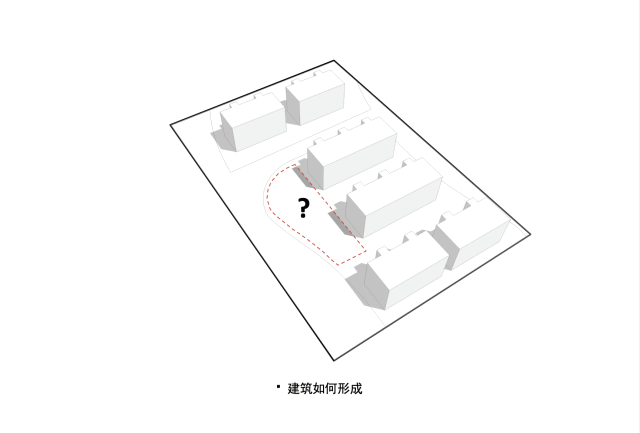查看完整案例


收藏

下载
点击蓝字“知行Design
知.鉴赏
新作-SCDA x 致逸设计:苏州大象山舍,平静优雅
|知停.而行|SCDA 是一家多元化的建筑设计事务所,崇尚平静优雅的空间,光影和结构表现,将建筑设计、概念性规划、室内设计和园林景观紧密融合。
设计出发点源自项目选址周边的人文历史、地理气候和当地的景观资源。在设计过程中擅长使用绿化种植、水体景观、采光庭院等设计元素来营造多层次的环境体验。
SCDA is a diversified architectural design firm that advocates calm and elegant space, light and shadow, and structural expression, closely integrating architectural design, conceptual planning, interior design and landscape architecture.
The starting point of the design is derived from the cultural history, geographical climate and local landscape resources around the project site. In the design process, he is good at using green planting, water landscape, lighting courtyard and other design elements to create a multi-level environmental experience.
△大象山舍鸟瞰图
苏州是拥有丰富历史的水乡城市,建筑师在设计时充分尊重地方的建筑语言及特色,并通过现代设计手法构造全新住宅形式,希望为住户提供前所未有的居住体验,同时突破当代城市住宅形式单一的束缚,丰富苏州新城立面。
Suzhou is a water town with a rich history. The architect fully respects the local architectural language and characteristics in the design, and constructs a new residential form through modern design methods, hoping to provide residents with an unprecedented living experience, break through the constraints of the single form of contemporary urban housing, and enrich the facade of Suzhou New City.
△叠墅区实景图大象山舍基地呈南低北高走势,对光照与方位,中国人素来有着不同于他地的强烈诉求,设计需依据对景观资源的分级考量,错落布局叠墅、多层、高层等多种户型产品。其目的在于充分利用基地西侧大阳山自然风光与周围多个市政公园景观,基地朝向市政资源打开多个大面积开口空间,进而自觉融入城市与自然环境,消弭了住区与城市之间的视觉和心理边界。
The base of the big elephant mountain is high in the south, low in the north, and the Chinese people always have a strong demand for illumination and orientation, so the design should be based on the grading consideration of landscape resources and the staggered layout of multiple products such as villas, multi-storey buildings and high-rise buildings.
Its purpose is to make full use of the natural scenery of dayang mountain on the west side of the base and the surrounding municipal park landscape. The base opens a large area of open space towards municipal resources, and then consciously integrates into the city and the natural environment, eliminating the visual and psychological boundary between the residential area and the city.
△叠墅区实景图
立面设计方面,为了充分利用东侧靠山,西面往湖的现场地理优势,建筑师以适当的手法托开塔楼和叠野的建筑体量,给予立面上引用窗洞和阳台的可能性,除了获取开敞的景观视线,也增加了立面的层次感。
In terms of facade design, in order to make full use of the site geographical advantage of the east side of the hill and the west side of the lake, the architect used appropriate techniques to open up the tower and the building volume of the folded field, giving the possibility of citing the window holes and balconies on the facade. In addition to obtaining the view of the open landscape, it also increased the level of the facade.
△叠墅区实景图
在高端住宅中采用幕墙系统是国际青睐的做法,大象山舍的立面设计也以幕墙体系的精致序列为其美学及视觉追求。
通过一次次实验和探索,数次1:1现场放样,结构与材质的反复,最终致逸利用传统的窗墙体系打造出类似幕墙体系的视觉效果,还原了设计的初衷,同时缩减了建造成本。
The use of curtain wall system in high-end residences is an internationally favored practice, and the facade design of great xiangshan house also takes the delicate sequence of curtain wall system as its aesthetic and visual pursuit.
Through repeated experiments and explorations, 1:1 site lofting for several times, and repetition of structure and material, the final result is that the traditional window wall system is used to create a visual effect similar to the curtain wall system, which restores the original intention of the design and reduces the construction cost at the same time.
△叠墅区实景图这项目独有体量分解手法搭配了SCDA一贯坚持使用现代简洁的设计手法营造空间,巧妙且谨慎的利用光线与建筑之间的灵活变化,纤细的线条与精致的建筑细节勾勒出文化、艺术及生活品位,使整体居住环境的品质得以提升,传递现代奢华住宅所应有的静谧平和氛围。
This project volume decomposition technique with unique SCDA always adhere to the design methods of using modern concise construction space, clever and careful use of flexible change between light and architecture, fine lines and exquisite architectural details of the outline of culture, art and life grade, make the overall living environment quality was improved, and that the transfer of modern luxury residential quiet and peaceful atmosphere.
示范区实景图
在示范区的建筑设计中,致逸设计采用宽幅4米的高透玻璃,意图消解传统住宅设计中不同立面的主次关系,置身其中,自然不只是建筑的配景,而是能成为建筑的重要部分。
In the architectural design of the demonstration area, zhiyi design USES wide 4-meter high transparent glass, with the intention to eliminate the primary and secondary relationship between different facades in the traditional residential design. Being in the middle of it, nature is not only the background of the building, but also an important part of the building.
示范区手绘图
示范区建筑体块生成阿尔伯特的《建筑十书》曾写道:“自然所创造的一切事物都受到和谐法则的控制,她主要关注的是她所创造的一切应当是绝对完美的。渴望和乐于追求最美的东西乃人之天性。“致逸设计在建筑立面的构成上,以当代极简的消隐设计手法,让建筑与景观完美融合在一起。
Albert’s ten books of architecture once wrote: "everything that nature creates is governed by the law of harmony, and her primary concern is that everything she creates should be absolutely perfect. It is human nature to desire and delight in the pursuit of the most beautiful. "
In terms of the composition of the building facade, zhiyi design perfectly integrates the building and the landscape with the contemporary minimalist design method of disappearing and concealing.
△示范区实景图
设计效果图
项目名称:苏州大象山舍
项目业主:苏州高新万阳置地有限公司
项目地点:中国 苏州
基地面积:138,470m²
建筑面积:280,535m²
建筑设计:SCDAArchitects
建筑设计深化与执行:致逸设计
致逸设计团队:朱煜、林振方、华静、宋智杰、吕俊、唐富生、梁胜、邱瑞
甲方团队:李长乐、张硕、王友斌、花明
施工图设计:启迪设计集团股份有限公司
幕墙深化:浙江中南建设集团有限公司
景观设计:CICADA
室内设计:塞和建筑设计咨询(上海)有限公司
项目摄影:存在建筑、曾江河
知停.而行
不断探索|不断进步
原我们的分享可以帮助您
知行编辑|版权归原作者



















































