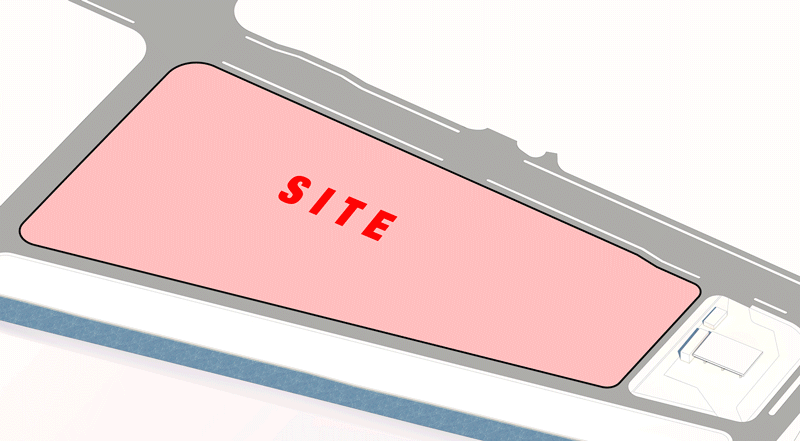查看完整案例


收藏

下载
普洱,一座以茶而闻名的云南边陲小城市,这里的气候冬暖夏凉,人们的生活节奏缓慢轻松,相比巨大城市空间体量集合体,松散的小尺度街坊空间更亲近当地的生活。
Pu’er is a small border city in Yunnan which is famous for its tea.The climate is warm in winter and cool in summer. The lifestyle in Pu’er is relaxing with slow pace, compared to the huge architectural space of metropolises, the loose and small-scale neighborhood space is more suitable for here.
▼鸟瞰图,aerial view ©赵奕龙
▼项目概览,project overview©赵奕龙
用地呈梯形状,西侧为思茅河,北侧东侧紧邻城市主干道。靠近城市道路沿线的规划连续并统一,临河一侧以独立、松散的布局与环境呼应,内部以组团的方式形成街坊空间。根据规划思路将整个用地划分为若干小尺寸土地,每块土地便成了定制设计的开始。
▼总平面图,site plan
▼规划设计思路,plan strategy
The site is ladder-shaped. In the west side of site is Simao river, and the main road of the city is next to the north side and east side of the site .The planning along the urban road is continuous and unified. On the side of the river, the layout is independent and loose, which corresponds to the environment, and the interior forms a neighborhood space in groups. According to the planning idea, the whole land is divided into several small-scale land, and these lands have become the starting point for custom-design.
沿城市道路一侧连续统一,the planning along the urban road is continuous and unified©赵奕龙
▼靠河一侧独立松散,on the side of the river, the layout is independent and loose©赵奕龙
定制设计打破了传统地产套路化标准设计产品供给的单一模式,回归了使用者最本质需求,建筑师与每块土地上的每一位使用者进行一对一沟通和设计,使每一栋建筑的内部空间和外部立面都具有专属性和不可复制性。
The custom-design breaks the single mode of traditional real estate standard design product supply and returns to the most essential needs of users. The architect communicates and designs one-to-one with each user on each piece of land, making each building’s interior and exterior facades unique and non-replaceable.
▼高层为开发商独立经营酒店,in the high-rise building locates the hotel operated by the property developers©赵奕龙
定制设计本身就承载着当地的生活方式,其特征并非属于高端顶级类定制模式,而是对业主基本空间生活方式的深度研究和设计。业主数量多且需求又各不同,从而模糊了城市物理空间的定性标签(商业、酒店、办公、居住等),整体回归了城市街坊自然生长的多样性和包容性,定制的方式建立了使用者与若干个体小建筑、街坊、城市生活的链接。
The custom-design here is not belong to the upmarket mode, it’s based on the depth research of user’s lifestyle. The large number of owners and different needs increased variability of urban physical space(it could become the commerce, hotel, office, residence, etc. ), and makes it returning to the state of natural growth like a real urban neighborhood. At the same time, the custom-design establishes the links between users and individual small buildings, neighborhoods and urban life.
酒店正立面,hotel main facade©赵奕龙
▼街道视角,view from the street©赵奕龙
▼酒店立面近景,facade detailed view©赵奕龙
为了满足开发的整体性与经济性,项目以符合当地的低成本建造方式,采用灰、白、红三种外墙涂料在复杂的多体量形体中寻求统一。红色的应用不但点亮了整个街坊的沉寂,也强化了街坊重要节点的可识别性。两侧建筑与街坊街道控制了2:1的高宽比,让阳光进入了街巷,街道长度控制在35-45米之间,让人们在街区内自在的游逛。
Considering the factors of integrity and economy, the designer uses gray, white and red exterior wall coatings to seek uniformity in complex and variable shapes to meet local low-cost construction methods.The application of red not only activates the atmosphere of the entire neighborhood, but also enhances the identification of important nodes in the neighborhood. Buildings and streets on both sides are controlled the aspect ratio of 2:1, allowing sunlight to enter the streets. And the length of streets are controlled between 35 and 45 meters, allowing people to roam freely in the neighborhood.
▼项目采用灰、白、红三种外墙涂料在复杂的多体量形体中寻求统一,gray, white and red exterior wall coatings were used to seek uniformity in complex and variable shapes©赵奕龙
▼街巷内部视角,exterior view from the innerstreet©赵奕龙
▼内部组团,the building cluster©黄显志
组团内部庭院,internal courtyard©黄显志
山之梦街坊开放而多样的表情,自然生长的的空间格局,以及适宜的街巷尺度共同延续了普洱地方真实而自在的城市生活。
Within the free and open spatial pattern, natural growth state, and appropriate streets size, the design of Shan Zhi Meng neighborhood will become a continuation of comfortable urban life in Pu’er.
▼节点表情,the facade expression©周诗皓
▼多样的建筑表情,a varying expression of building language ©赵奕龙
▼轴测图,axon
▼东立面图,east elevation
▼西立面图,west elevation
项目名称:山之梦定制街坊
设 计 方:云南怡成建筑设计有限公司
项目设计 & 完成年份:2015-2017& 2019
主创建筑师:刘林,张涛,周诗皓
建筑团队:谢利坤,苏蕊,黄显志,柳跃,苏龙,李博,杨雪松,曹继文,刘文娅
结构团队:缪志缙,赵磊,段世明,商黔建
机电团队:任倩,张卿睿,苗超
项目地址:云南省普洱市滨河路
建筑面积:86000㎡
摄影版权:赵奕龙
客 户:普洱至胜房地产
Project name:Shan Zhi Meng Custom-Designed Neighborhood
Design:YIC Architectural Design Co.,LTD
Design year & Completion Year:2015-2017& 2019
Leader designer:Liu lin,Zhang tao,Zhou shihao
Construction team:Xie likun, Su rui ,Huang xianzhi, Liu yue, Su long, Li bo,Yang xuesong, Cao jiwen, Liu wenya
Structural team:Miao zhijin,Zhao lei,Duan shiming,Shang qianjian
Electromechanical team:Ren qian,Zhang qingrui,Miao chao
Project location:Bin He road,Pu’er,Yunnan
Gross Built Area (square meters):86000㎡
Photo credits:Zhao yilong
Clients:Pu’er Zhisheng








































